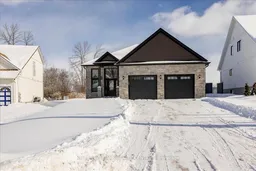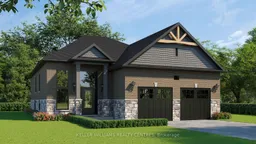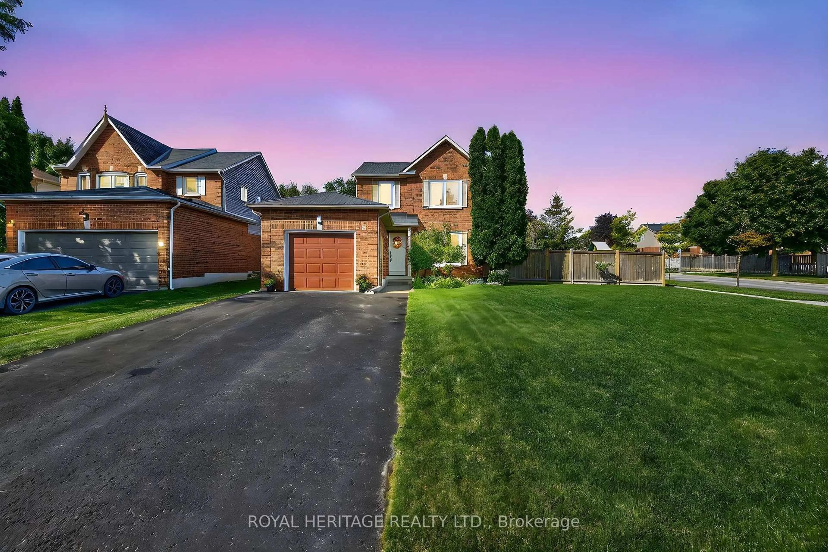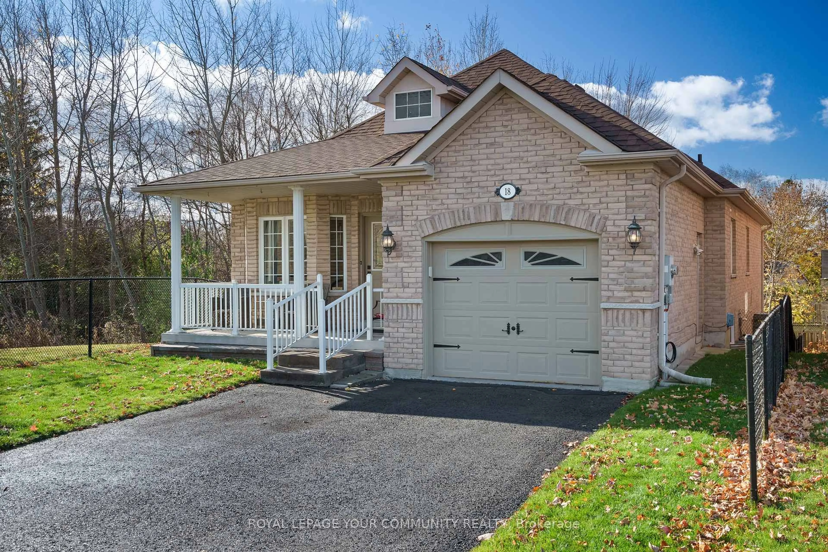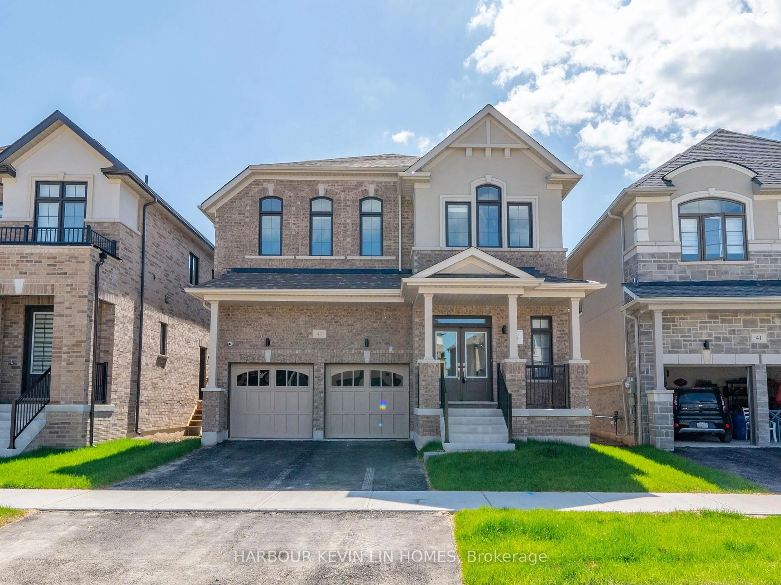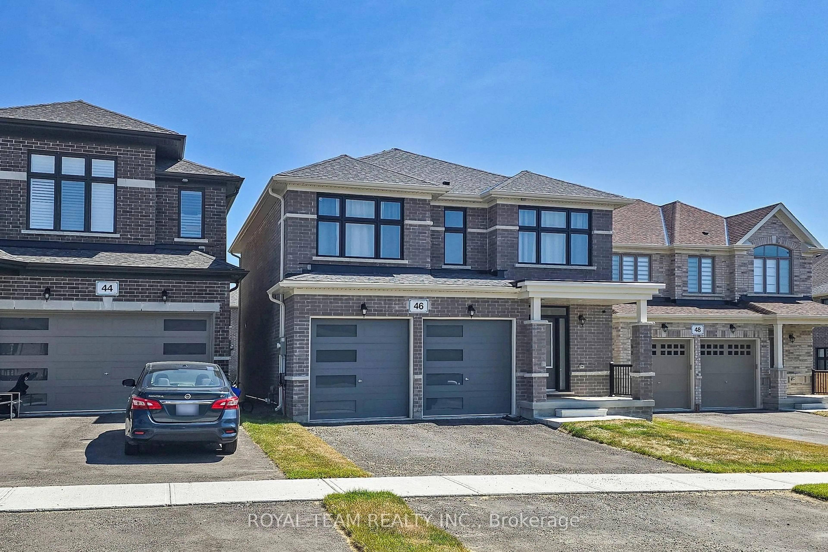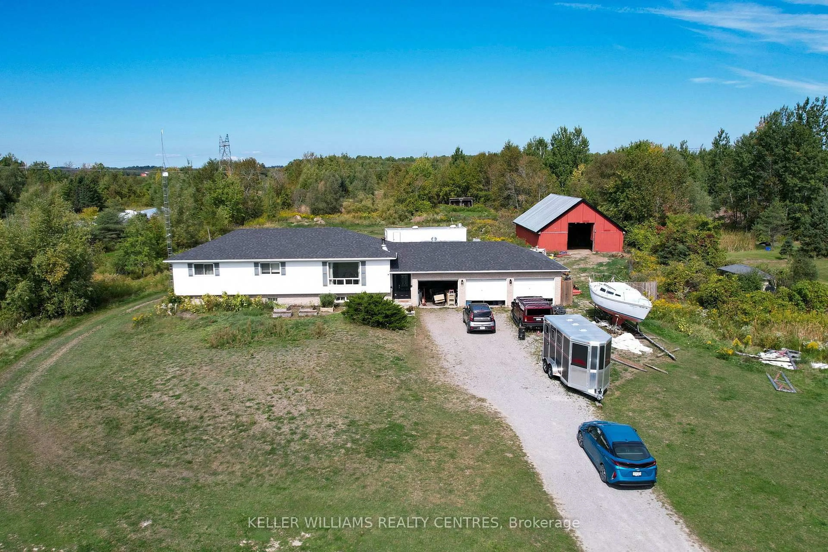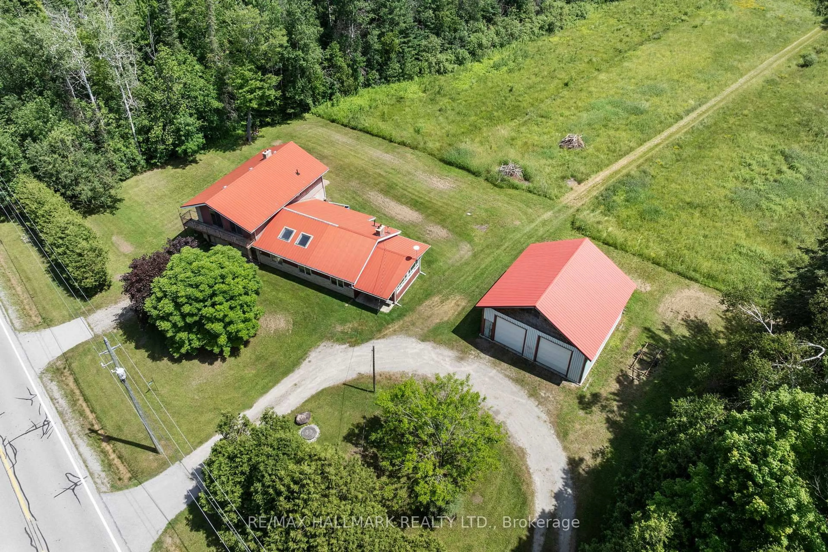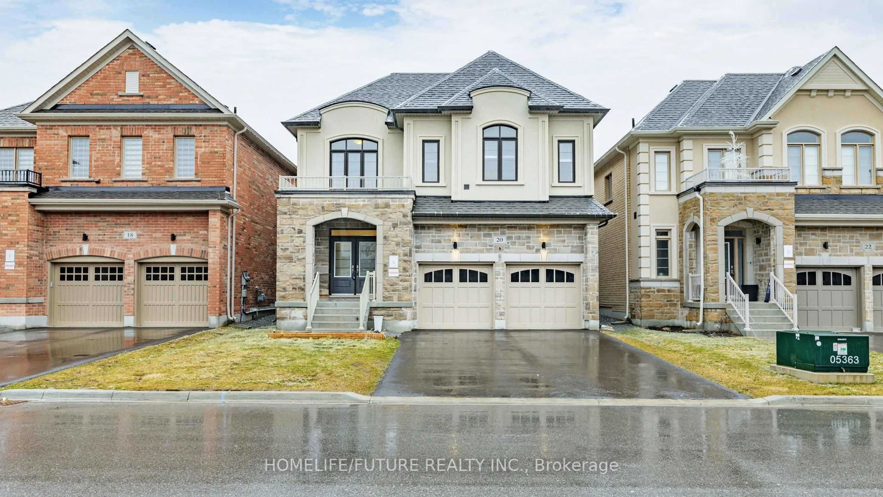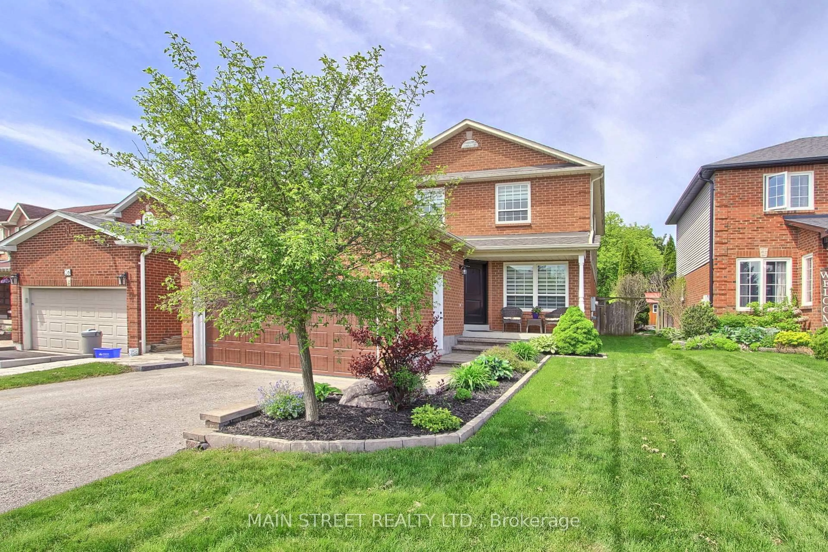Don't miss this beautiful forever home. Situated in a community of fine lakefront residences this brand new Bungalow Design By A&T Homes Backs Onto An Expansive Countryside View On A Quiet No Exit St and includes access to a private residents beach just steps away. The Open Concept design includes 1864 SQ' of luxury with upgraded features throughout including a Designer Chef's kitchen with New Stainless Steel Appliances, Quartz Counter Tops & Kitchen Island, 9 Ft. Smooth Pot-Lit Ceilings & 7" "Hand-Scraped" Hardwood Floors Throughout, Gas Fireplace in living area, main level laundry room with custom cabinetry & Built in Washer and Dryer and an Oak Staircase To a Large Open Basement with bright Above Grade Windows. There is also a Walk-in from the spacious 575 Sq. Ft. double car garage to the main foyer. Excellent Experienced Builder With Reputation For Fine Quality Homes.. 6 Brand New Stainless Steel Appliances: Fridge, Stove, Built-In Dishwasher, Microwave, Washer & Dryer, Tankless Hot Water Heater & Paradox Security System. As a Bonus the buyer is to receive a $1200 credit towards light fixtures for the Foyer and Dining Room. Tarion New Home Warranty To Be Paid By Buyer.
Inclusions: 6 Brand New Stainless Steel Appliances, Fridge, Stove, Built-In Dishwasher, Microwave, Washer & Dryer, Tankless Hot Water Heater & Paradox Security System
