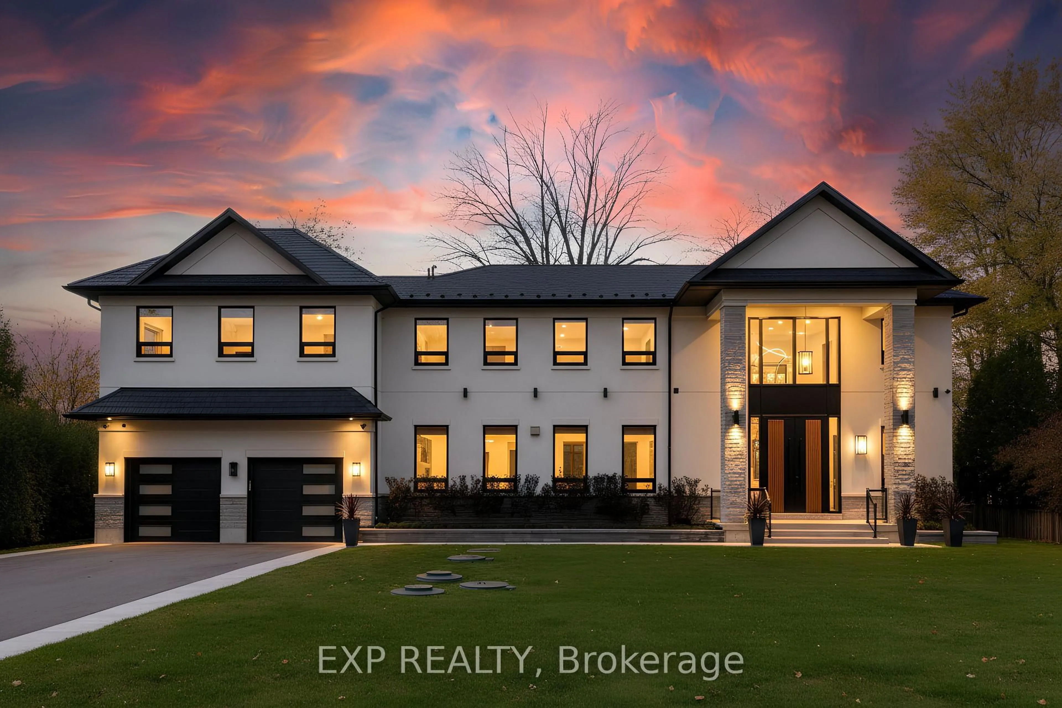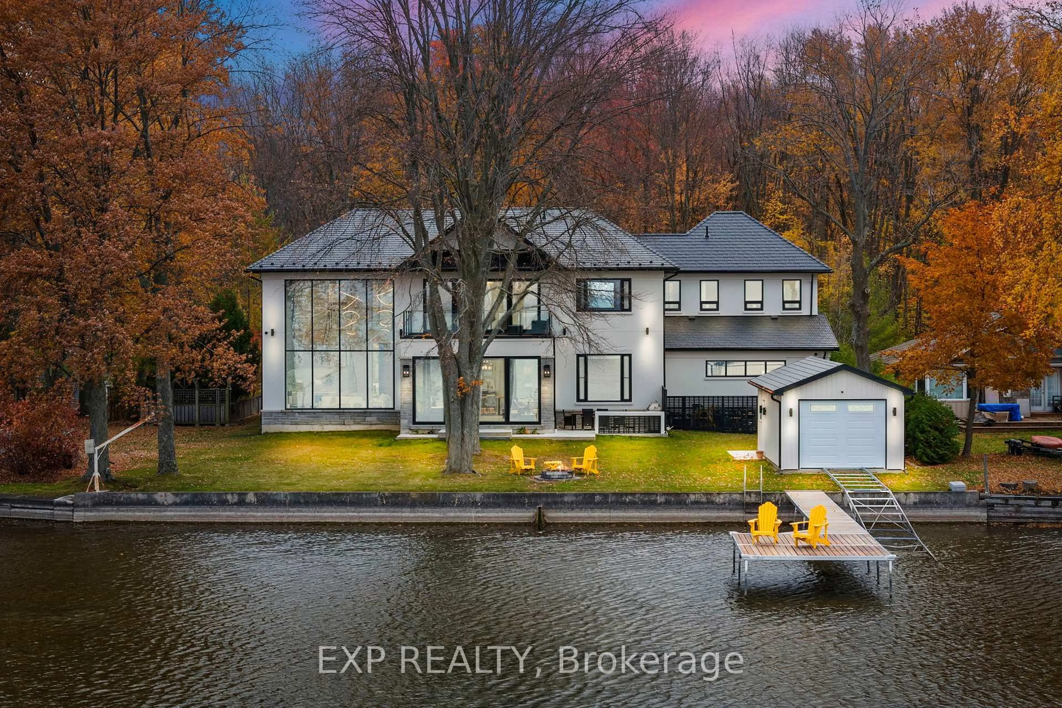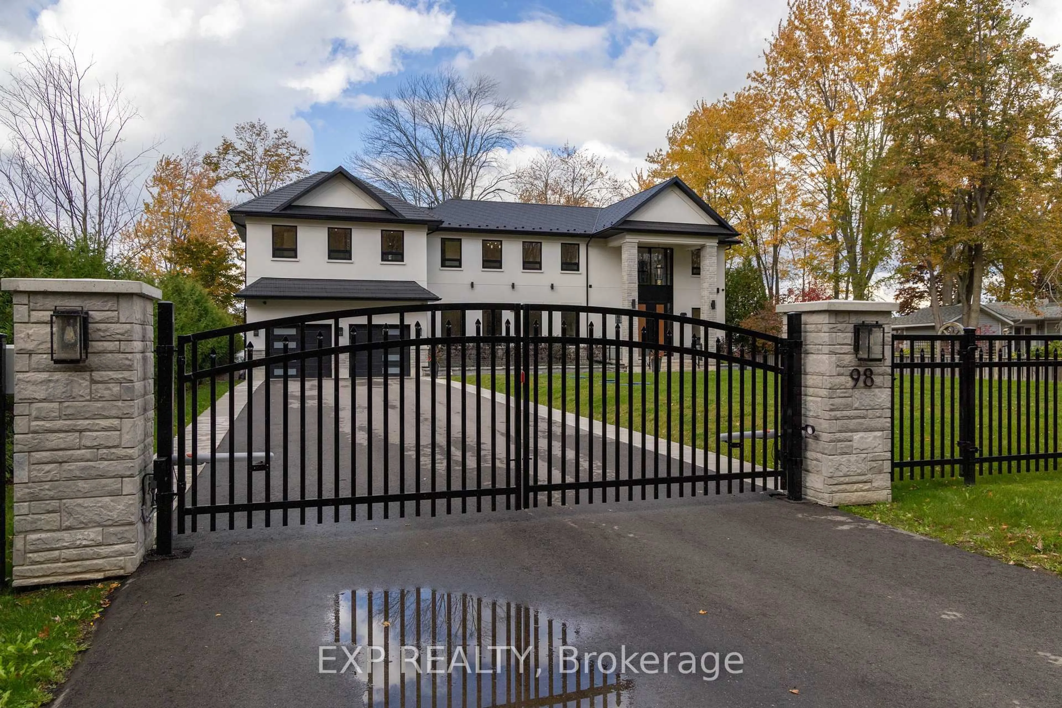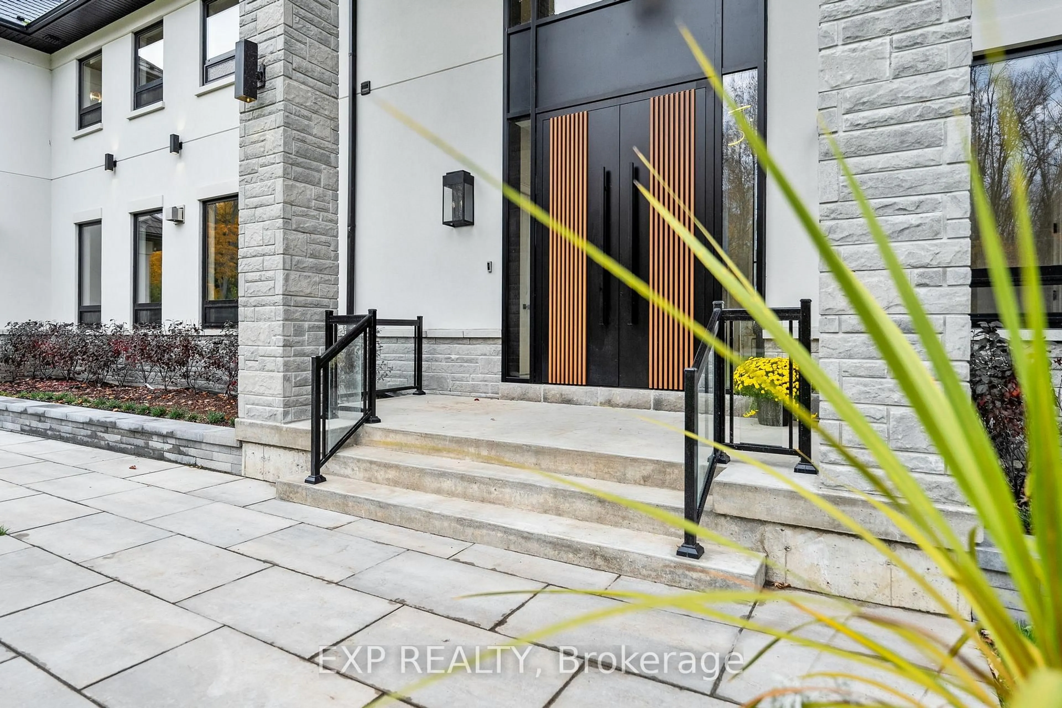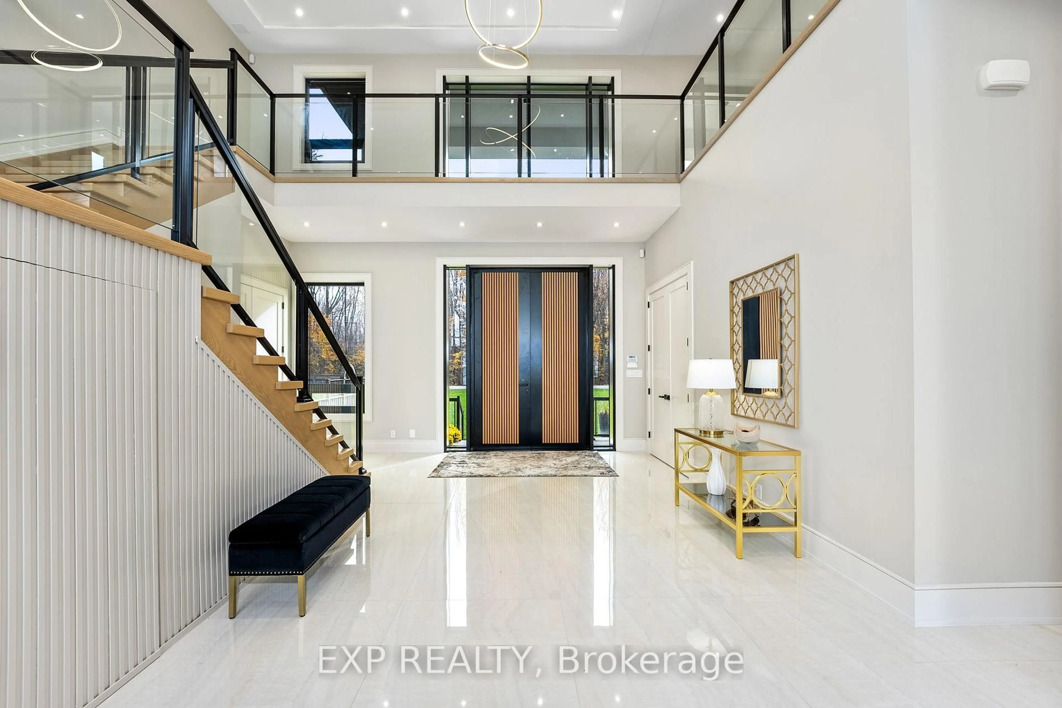98 Mcrae Beach Rd, Georgina, Ontario L0E 1N0
Contact us about this property
Highlights
Estimated valueThis is the price Wahi expects this property to sell for.
The calculation is powered by our Instant Home Value Estimate, which uses current market and property price trends to estimate your home’s value with a 90% accuracy rate.Not available
Price/Sqft$570/sqft
Monthly cost
Open Calculator
Description
Experience The Epitome Of Luxury With This Contemporary Waterfront Mansion, Offering Almost 5500sqft Of Extravagant Living Space Featuring 5+2 Well-Appointed Bedrooms, 6 Baths & 100ft Of West-Facing Shoreline With Sensational Sunsets. Every Aspect Of The Property Has Been Expertly Constructed With Impressive Materials & Finishes, Allowing You To Entertain With Ease, Host Lavish Events & Gather W/Extended Family. Step Inside & Be Greeted By Soaring 21ft Ceilings, Designer Showpiece Light Fixtures, Spectacular Floor-To-Ceiling European Aluminum Windows & Gas Fireplace Feature Wall. The Kitchen Is A Culinary Dream & Offers A 10ft Granite Island To Prepare Meals & Entertain Guests, WOLF Sub Zero Fridge, Wine Fridge, Extended Cabinetry W/Discreet Storage, And Is Open To The Dining Area Overlooking The Sunroom & Lake. The Main Floor Includes Full Guest Suite W/Spa Bath, 2 Additional Rooms Which Share A Double-Sided Gas Fireplace, Currently Serve As Office & Den Or Could Be 2 Add'l Bedrooms, Plus Direct Access To The 5-Car Insulated Garage W/Solid Foam Ceiling. Notably, Enjoy Oversized Porcelain Tile, 7-Inch Natural Oak Hardwood, Pot Lights & Valence Lighting Throughout. Upstairs Features 3 Additional Well-Appointed Bedrooms W/Private Ensuite Baths & Heated Flooring, Laundry Room W/Bar Fridge & Primary Retreat W/Changeable Valence Lighting, Fireplace, Designer-Inspired Dressing Room, Spa Bathroom W/Heated Floors & Standalone Tub & Private Balcony W/Composite Deck To Enjoy A Private Performance Of Lake Simcoe's Famous Sunsets. Outside, Enjoy Effortless & Secure Living, W/Automated Wrought-Iron Gate, Sprinkler System, Whole-Home Alarm System, Surge Protector And Generator, Plus Every Estate's Must Haves - Outdoor Kitchen, 56ft Seasonal Dock, Single Dry Boathouse W/Kitchenette, Marine Rail, Winch, Truss-Core Drywall & Separate Panel. Your Next Luxurious Chapter Begins Here On The Shores Of Lake Simcoe - Where Modern Design, Timeless Elegance & Effortless Living Converge.
Property Details
Interior
Features
Main Floor
Kitchen
6.01 x 4.21Porcelain Floor / Centre Island
Living
6.84 x 8.05Porcelain Floor / Gas Fireplace / Overlook Water
Dining
6.0 x 3.77Porcelain Floor / Combined W/Kitchen / Pot Lights
Den
4.96 x 4.72hardwood floor / 2 Way Fireplace / O/Looks Frontyard
Exterior
Features
Parking
Garage spaces 5
Garage type Attached
Other parking spaces 14
Total parking spaces 19
Property History
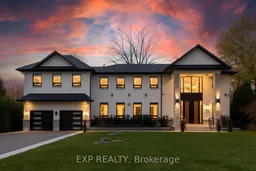 50
50
