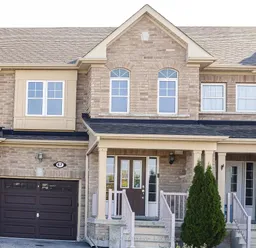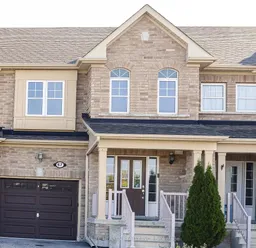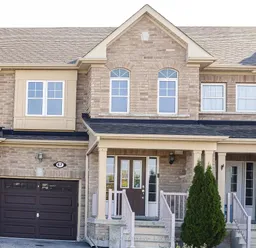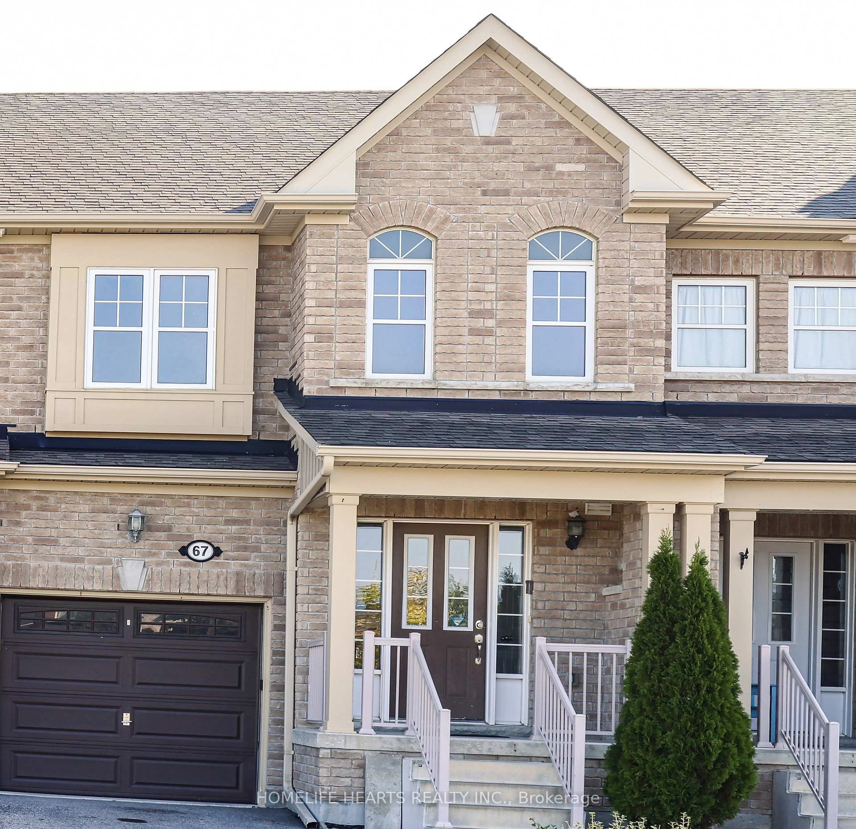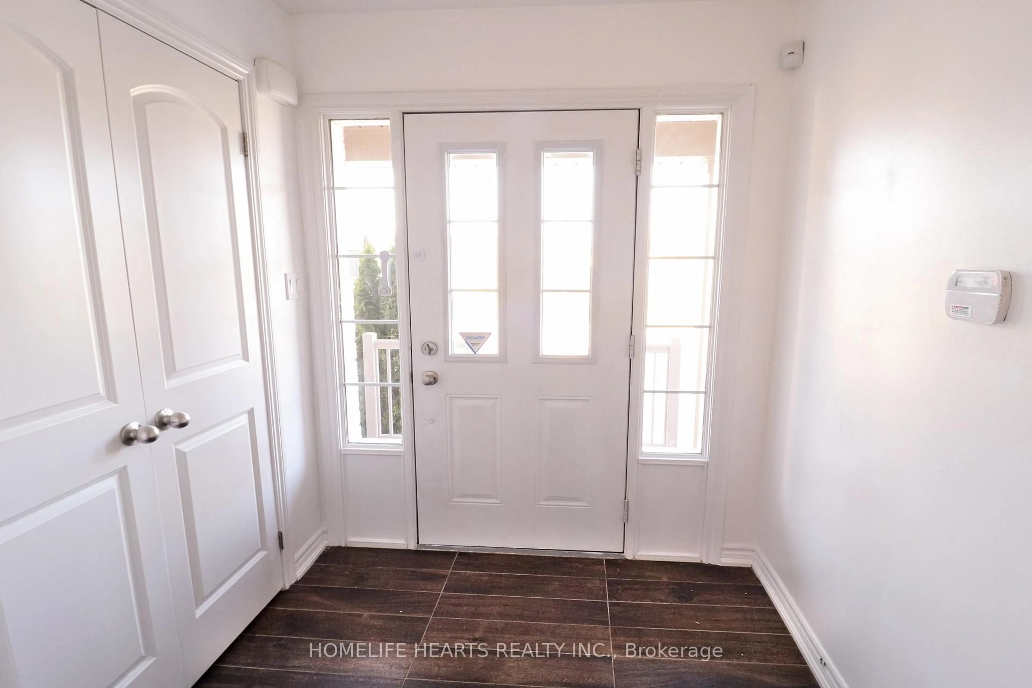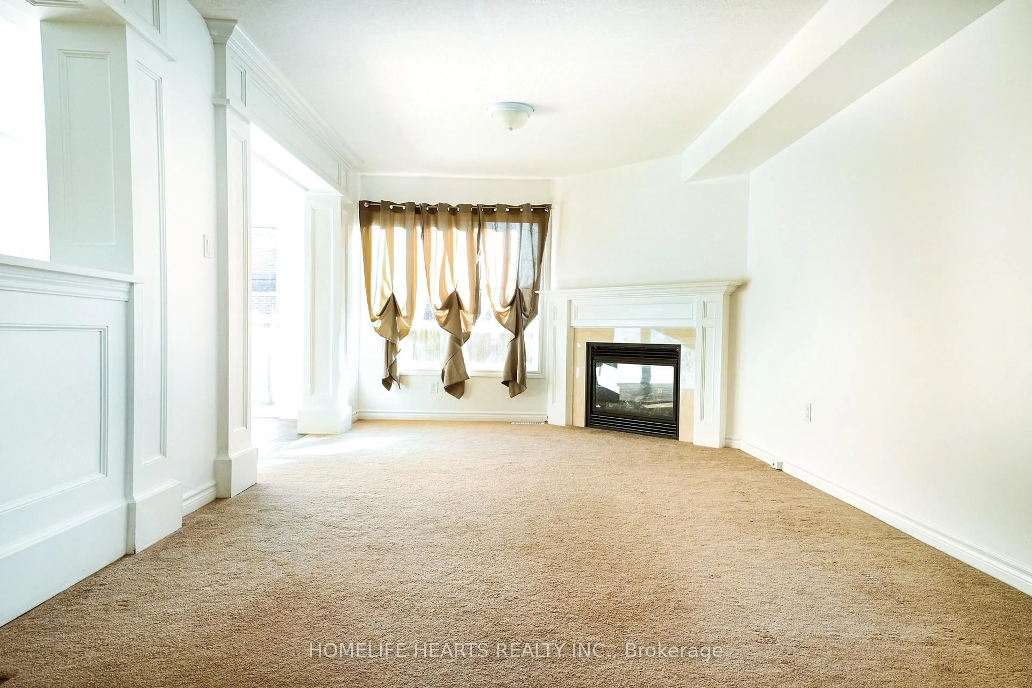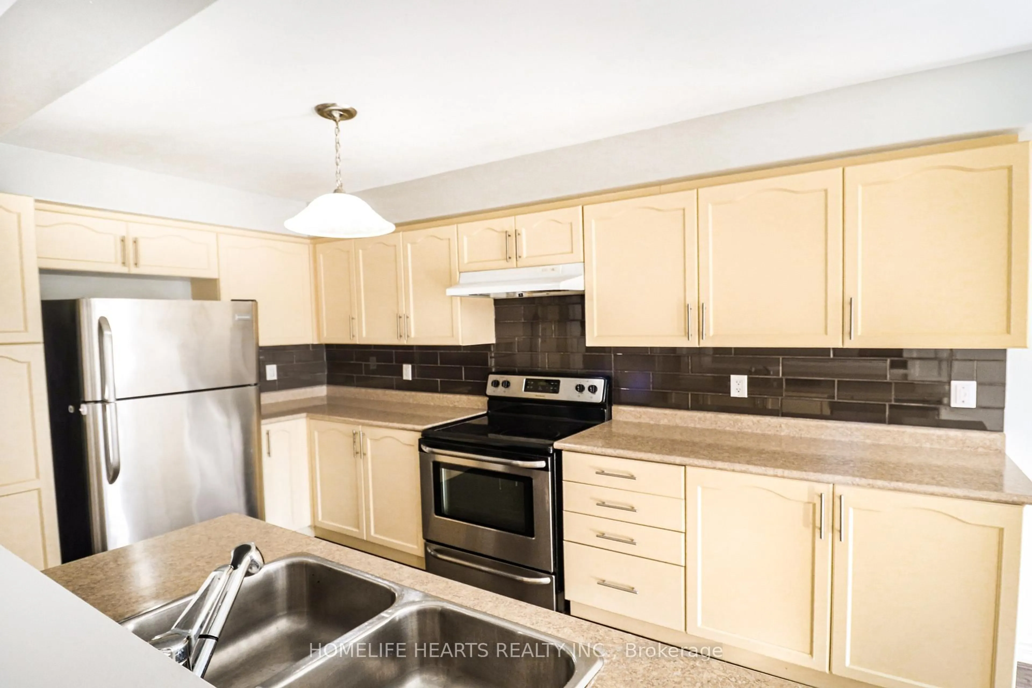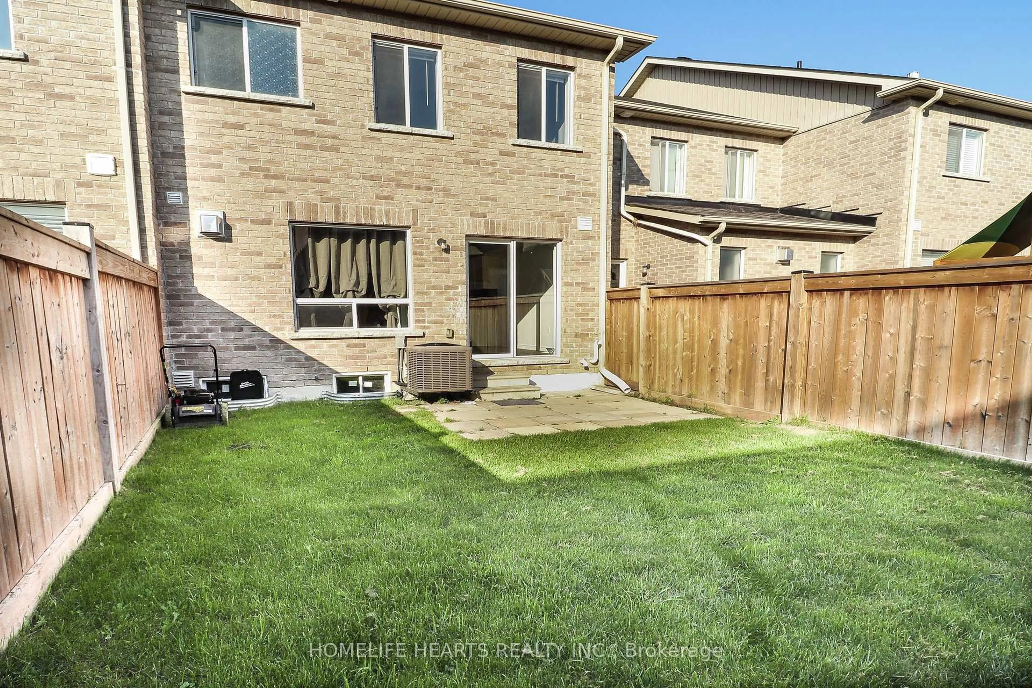67 Wyndham Circ, Georgina, Ontario L0E 1R0
Contact us about this property
Highlights
Estimated valueThis is the price Wahi expects this property to sell for.
The calculation is powered by our Instant Home Value Estimate, which uses current market and property price trends to estimate your home’s value with a 90% accuracy rate.Not available
Price/Sqft$443/sqft
Monthly cost
Open Calculator
Description
Beautifully Maintained 2-Storey Freehold Townhome Nestled In A Peaceful, Family-Oriented Neighbourhood. This Bright And Inviting Home Is Filled With Natural Light And Offers 3 Generously Sized Bedrooms and 3 Well-Appointed Washrooms, Making It Ideal For Growing Families. The Open-Concept Main Floor Provides A Seamless Flow Between The Living, Dining, And Kitchen Areas - Perfect For Everyday Living And Entertaining. Enjoy Refined Finishes Throughout, Including A Striking Marble Fireplace, Elegant Custom Wainscoting, And A Maple Staircase With A Rich Walnut Stain Leading To The Upper Level. The Primary Bedroom Serves As A Relaxing Retreat, Complete With A Spacious Ensuite Featuring A Luxurious Soaker Tub. The Second And Third Bedrooms Overlook The Nearby Park And Playground, Creating A Picturesque Backdrop. Added Convenience Comes From The Second Floor Laundry Room. This Location Offers Excellent Proximity To Good Assigned Public Schools. Wyndham Park Is A Minute Walk Across The Street, Georgina Leisure Pool Is Just 9 Minutes Away, And Sutton Skateboard Park On Dalton Road Is Close By. Sports Facilities, Recreation Centres, And Community Amenities Are All Within A 20-Minute Walk. Outdoor Enthusiasts Will Appreciate The Easy Access To Lake Simcoe For Year-Round Enjoyment. With Essential Safety Facilities Nearby, Help Is Always Close By. A Police Station, Fire Station, And A Hospital Are All Located Within Approximately 25.87 Kilometres, Providing Peace Of Mind For You And Your Family.
Property Details
Interior
Features
2nd Floor
Primary
4.75 x 3.53W/I Closet / Broadloom / 4 Pc Ensuite
2nd Br
3.51 x 2.77Closet / Broadloom / Picture Window
3rd Br
3.0 x 2.81Closet / Broadloom / Picture Window
Laundry
0.0 x 0.0Exterior
Features
Parking
Garage spaces 1
Garage type Attached
Other parking spaces 1
Total parking spaces 2
Property History
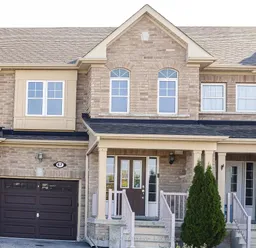 14
14