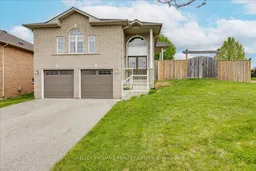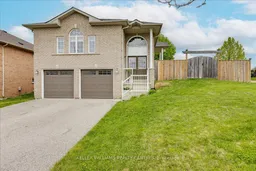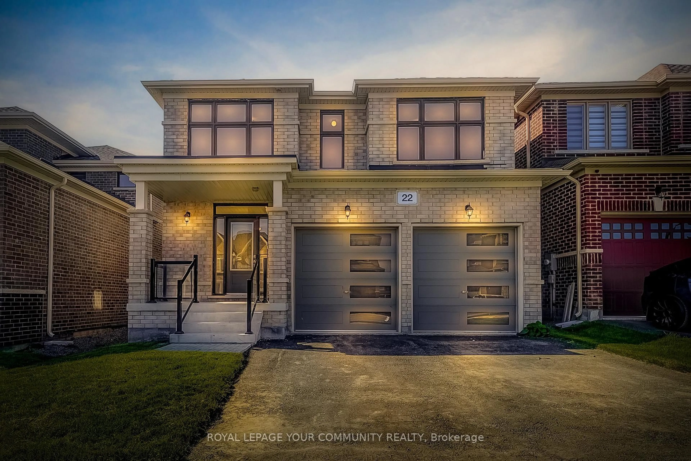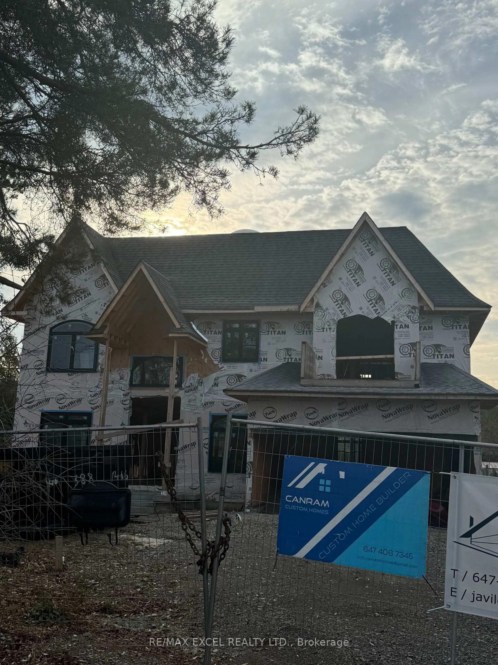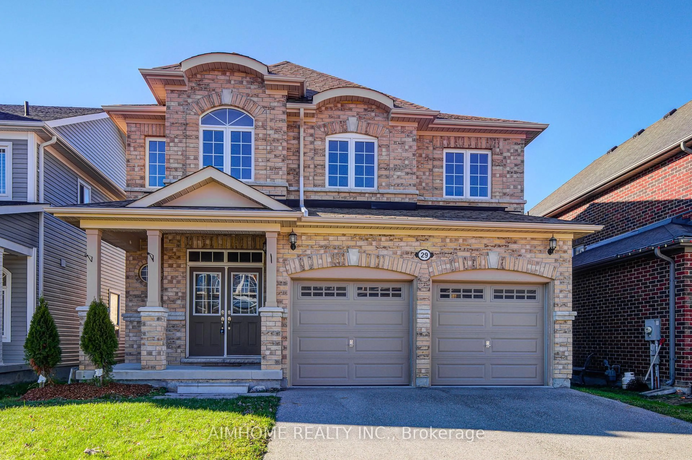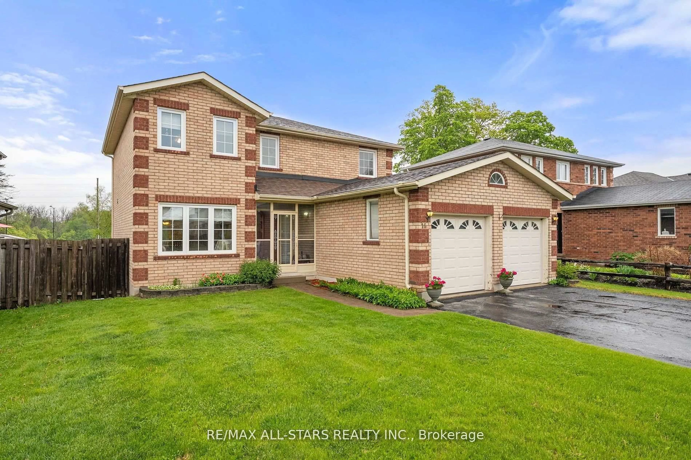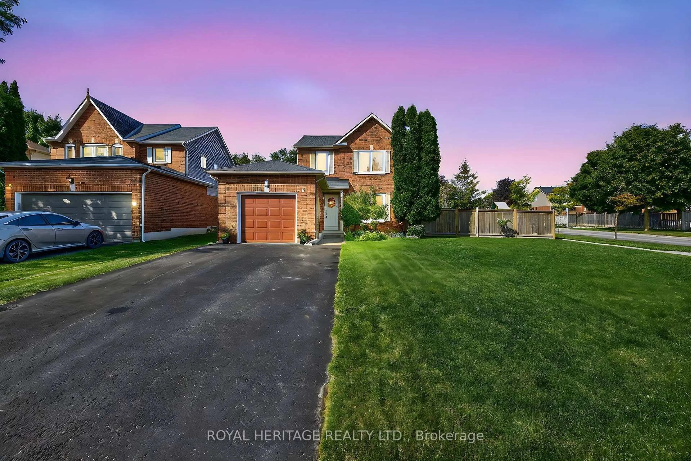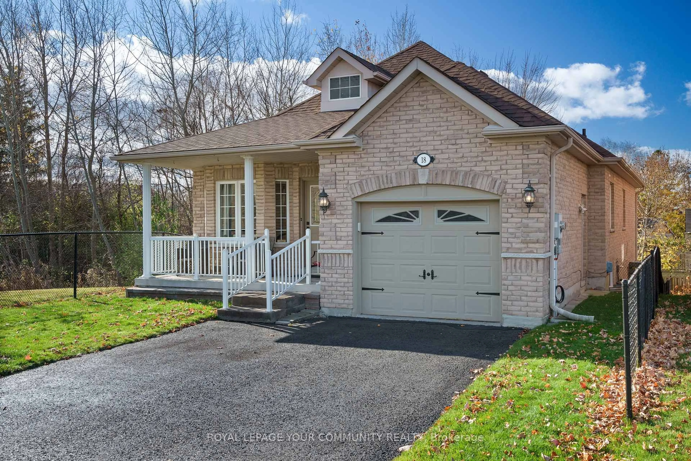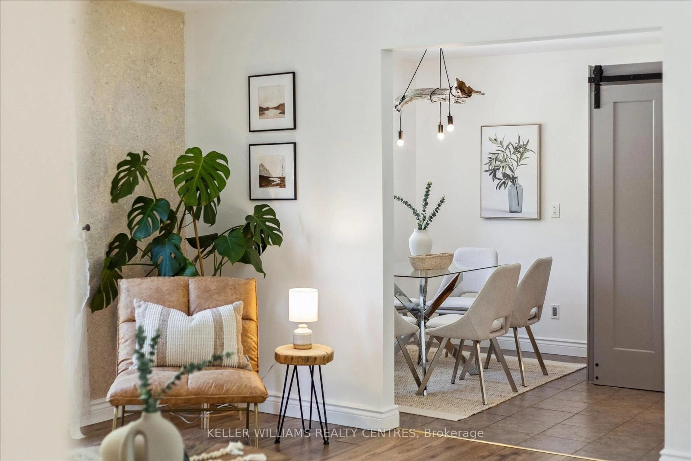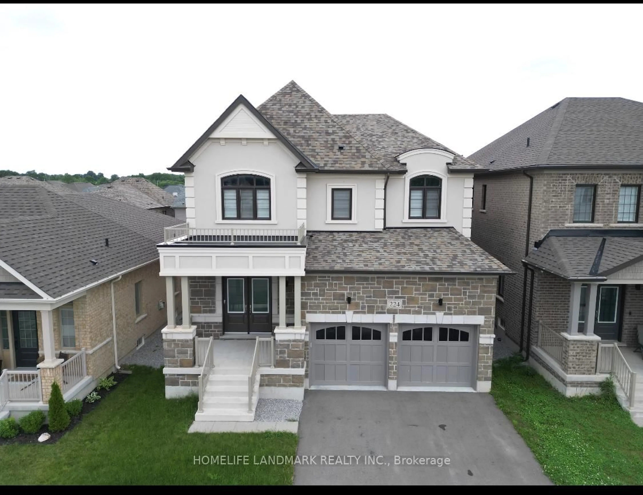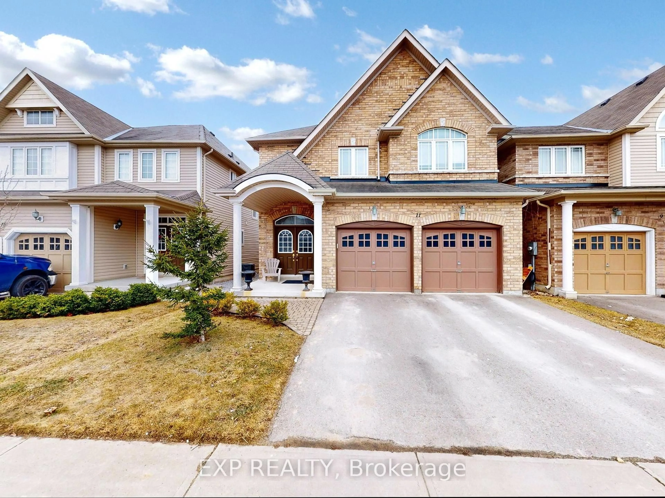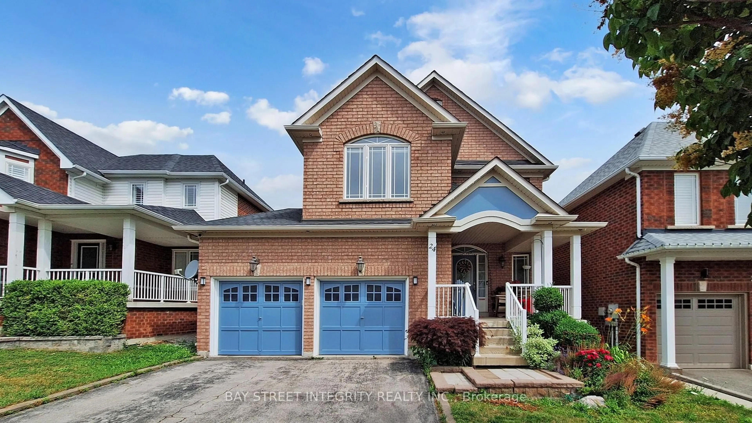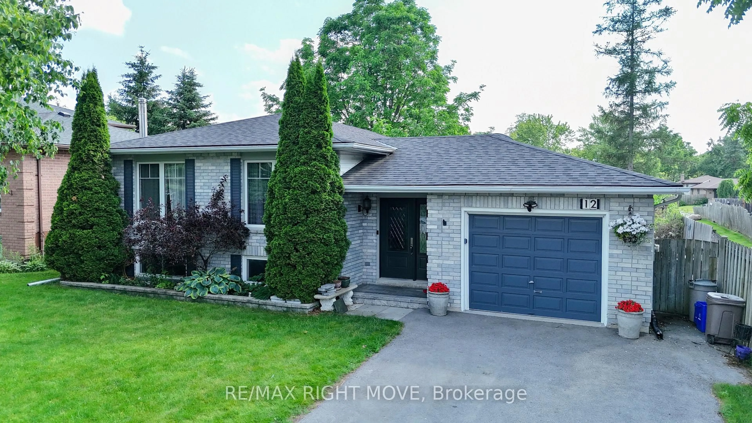Stunning and Bright Raised Bungalow in the Desirable Northdale Heights Community. Welcome to this beautifully maintained 3 + 1 bedroom raised bungalow, with 4 car driveway parking & ideally located on a corner lot. This home features a convenient in-law suite with separate access, making it perfect for extended family or guests. As you enter, you'll be greeted by gleaming hardwood floors that flow throughout the main level. The spacious eat-in kitchen boasts coffee and breakfast bars, along with a walkout to a charming deck complete with a gazebo perfect for outdoor entertaining. The spacious dining room also features a walkout to a designated BBQ area and a relaxing hot tub. The inviting living room is bathed in natural light from a large window and features a cozy gas fireplace, perfect for those chilly evenings. The primary bedroom offers a private retreat with a 3-piece ensuite, complete with a stylish sliding barn door, double closet, and a generous wardrobe. Two additional well-sized bedrooms provide ample space for family or guests. The main floor is enhanced by 9-foot ceilings, adding to the sense of openness and elegance. The fully finished basement is an ideal setup for in-laws, featuring a kitchen, a large bedroom, a comfortable living area, and a 3-piece bathroom, along with convenient access to the two-car garage. This home is conveniently located near schools, parks, public transit, and the lake, making it an ideal choice for families. A newer hybrid furnace/heat pump was installed in 2020, ensuring energy efficiency and comfort year-round. This meticulously maintained home is a true gem schedule your viewing today and experience all it has to offer! You won't be disappointed.
Inclusions: Fridge, Stove, B/I Dishwasher, B/I Microwave, Washer, Dryer, All Electric Light Fixtures, All Blinds, Primary Bedroom Curtains, Garage Door Opener & Remote, Gazebo, Hot Tub & Shed, Basement Fridge, Basement Stove Top, Basement B/I Microwave
