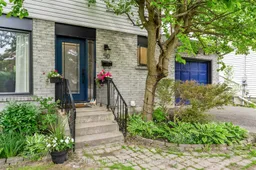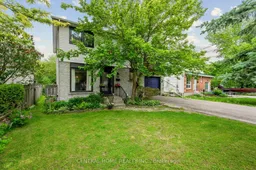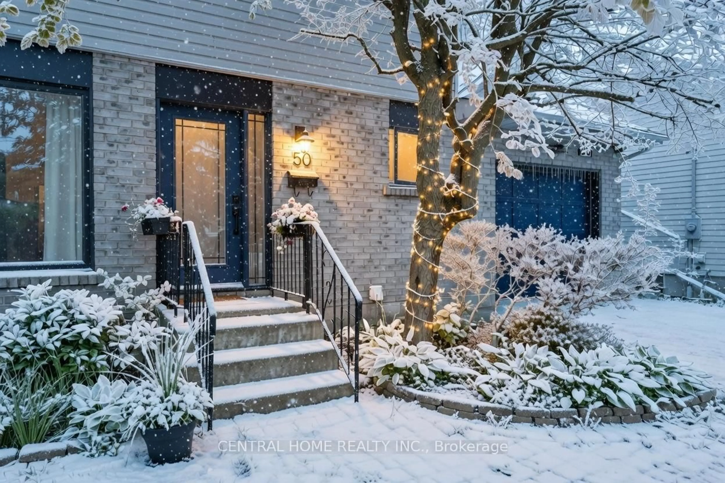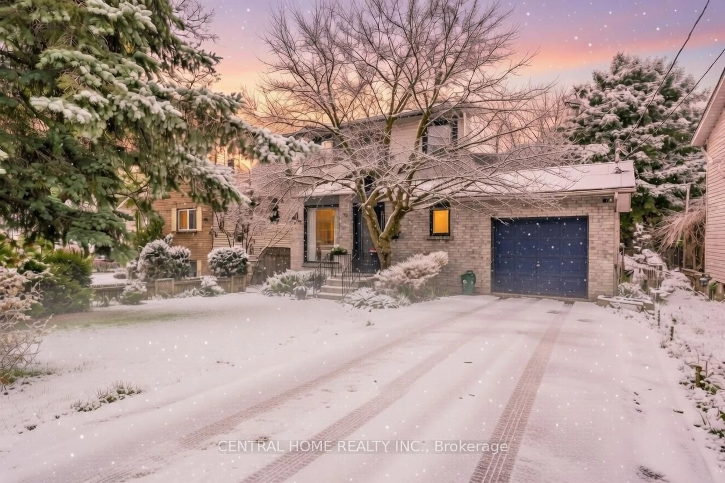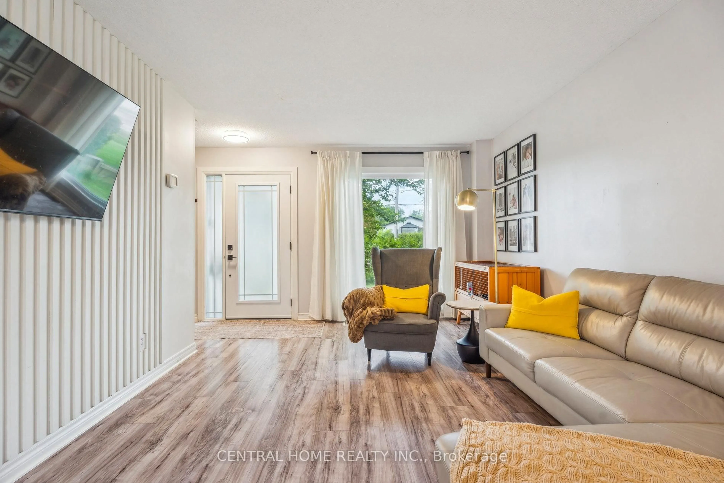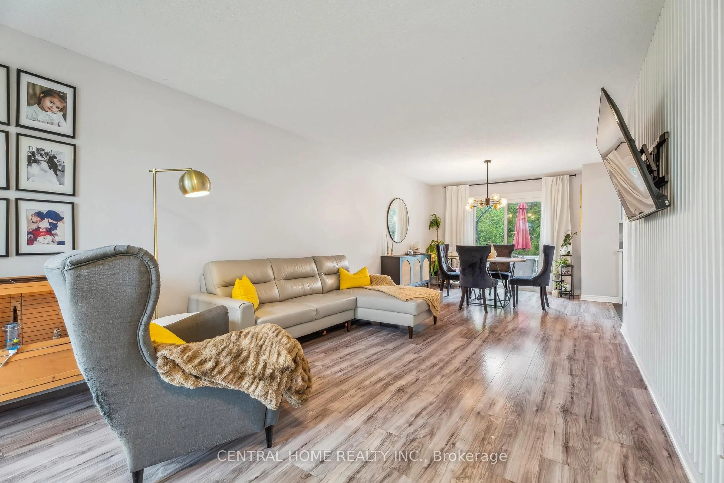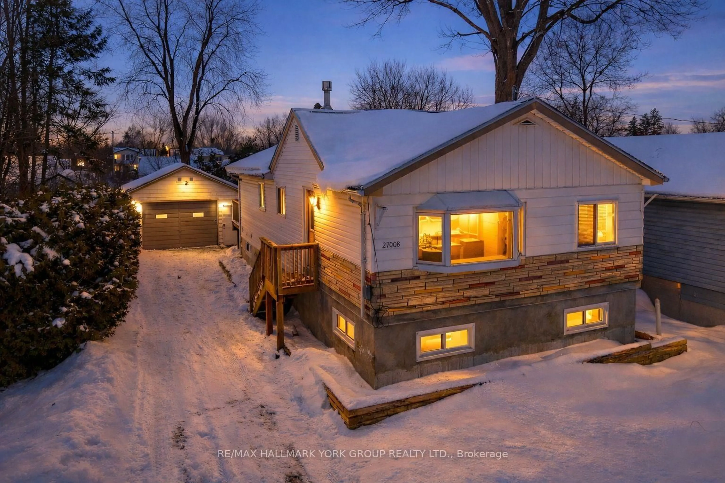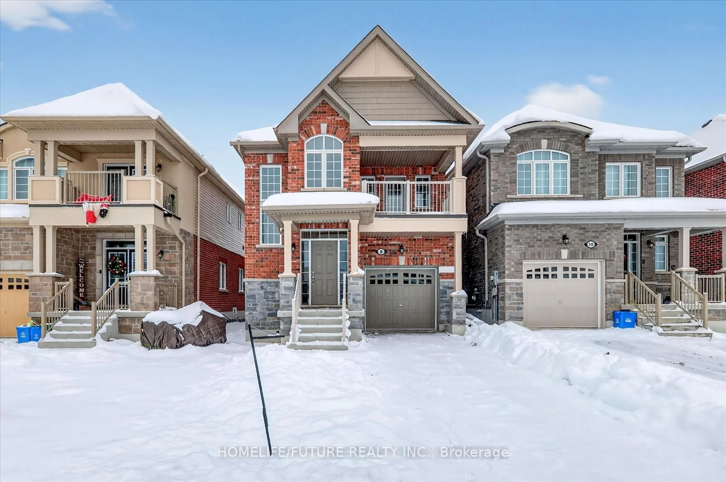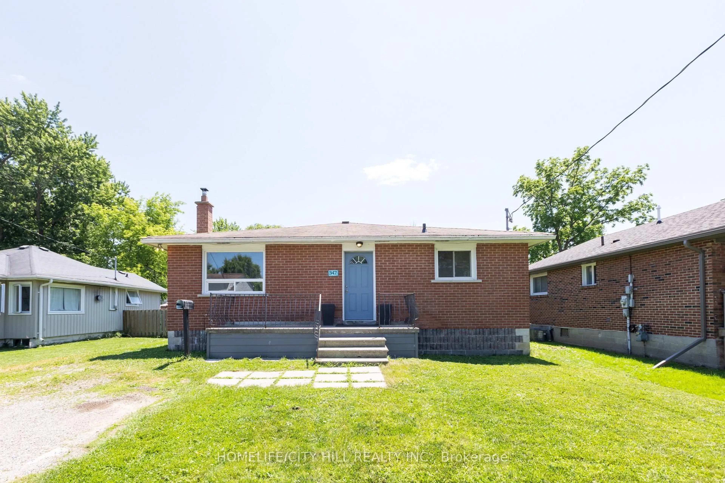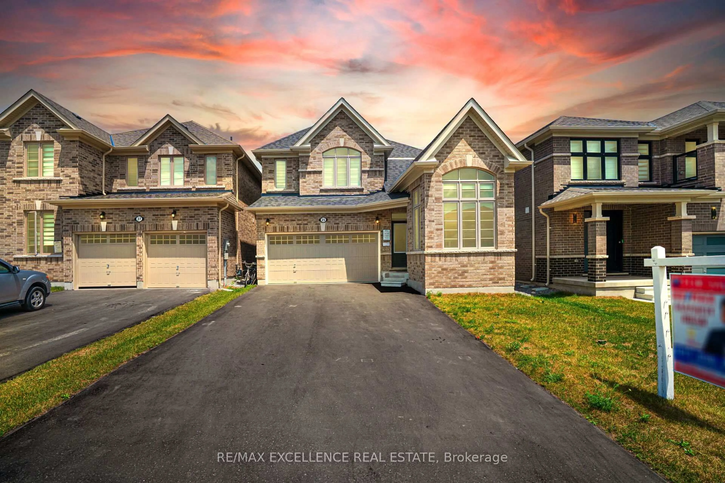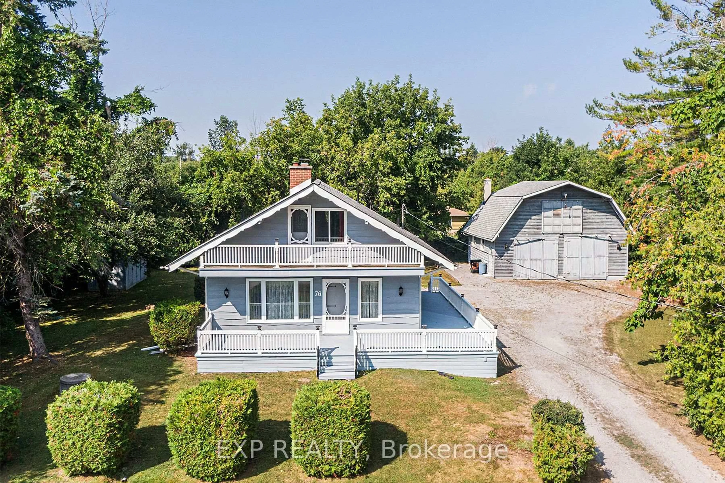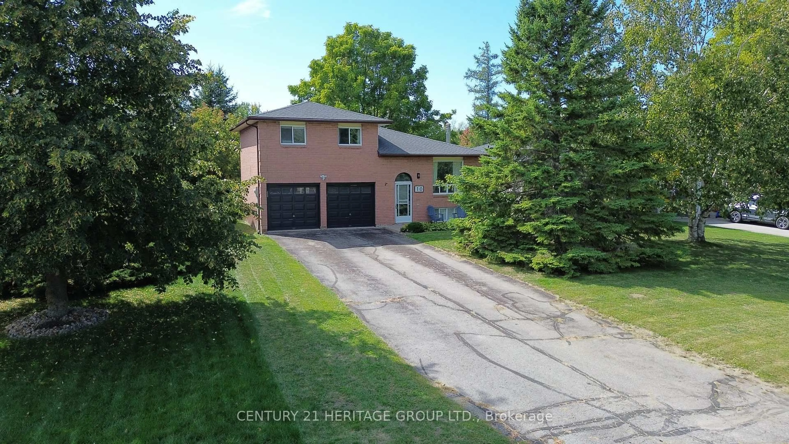50 Metro Rd, Georgina, Ontario L4P 3K8
Contact us about this property
Highlights
Estimated valueThis is the price Wahi expects this property to sell for.
The calculation is powered by our Instant Home Value Estimate, which uses current market and property price trends to estimate your home’s value with a 90% accuracy rate.Not available
Price/Sqft$598/sqft
Monthly cost
Open Calculator
Description
Client RemarksA gem of a find by the lake! This wonderful 3+1 bedroom home has been extensively renovated and is move-in ready! Featuring a custom-designed kitchen, top tier finishes & kitchen appliances, brand new windows as well as front and patio doors, custom built in storage and closets, a new furnace, a fully renovated powder room, new floors and carpets throughout, it offers both comfort and style with its multitude of upgrades and finishes. Enjoy convenient access to the garage from the house, walk out to a large multi-functional deck, and relax on a generously sized lot with ample parking. Conveniently located within walking distance to a private beach, shops, restaurants and grocery stores this home is perfect for watching the sunset or entertaining guests.
Property Details
Interior
Features
Main Floor
Living
8.22 x 3.45Combined W/Dining / Laminate / Open Concept
Dining
8.22 x 3.45Combined W/Living / French Doors / Open Concept
Kitchen
3.85 x 2.94B/I Appliances / Custom Backsplash / O/Looks Backyard
Powder Rm
1.22 x 1.56Ceramic Floor
Exterior
Features
Parking
Garage spaces 1
Garage type Attached
Other parking spaces 4
Total parking spaces 5
Property History
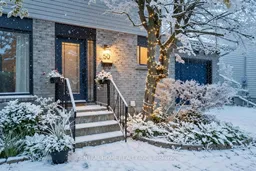 34
34