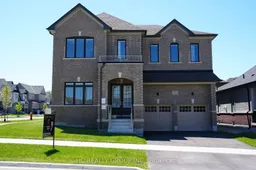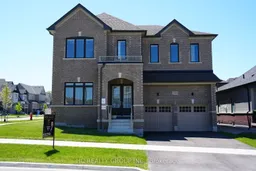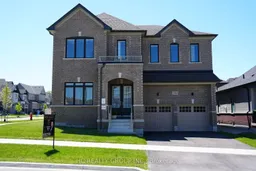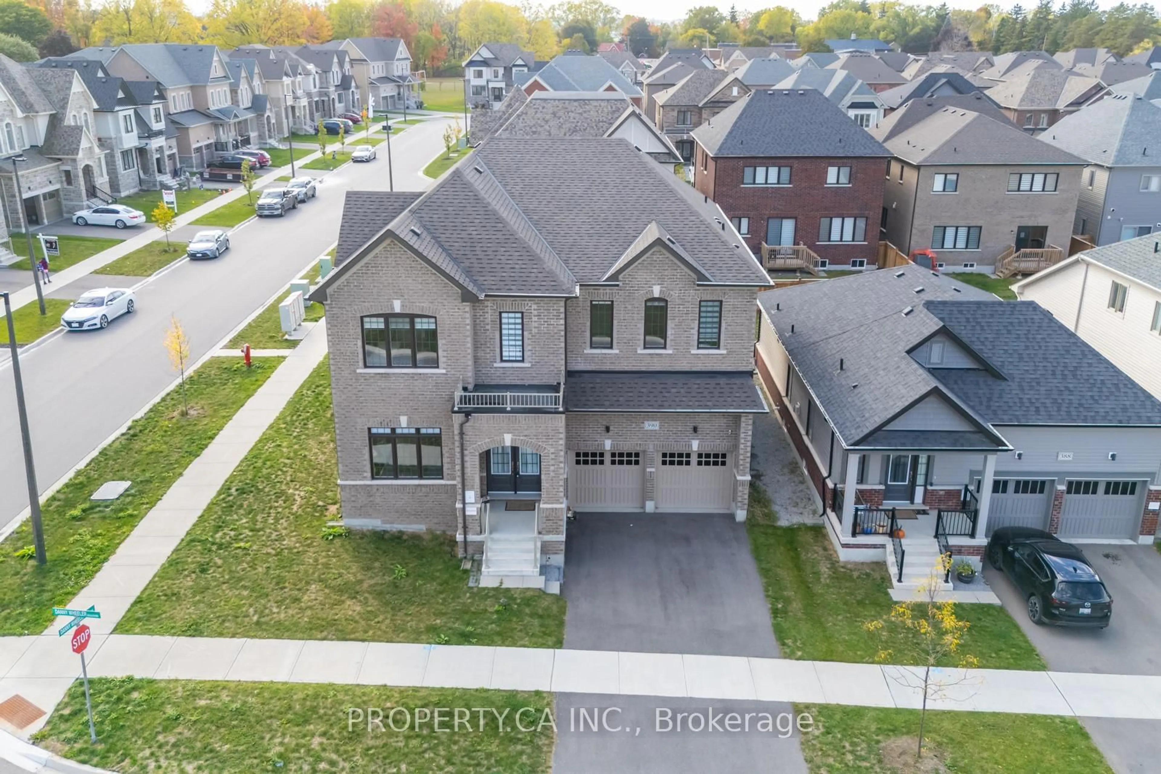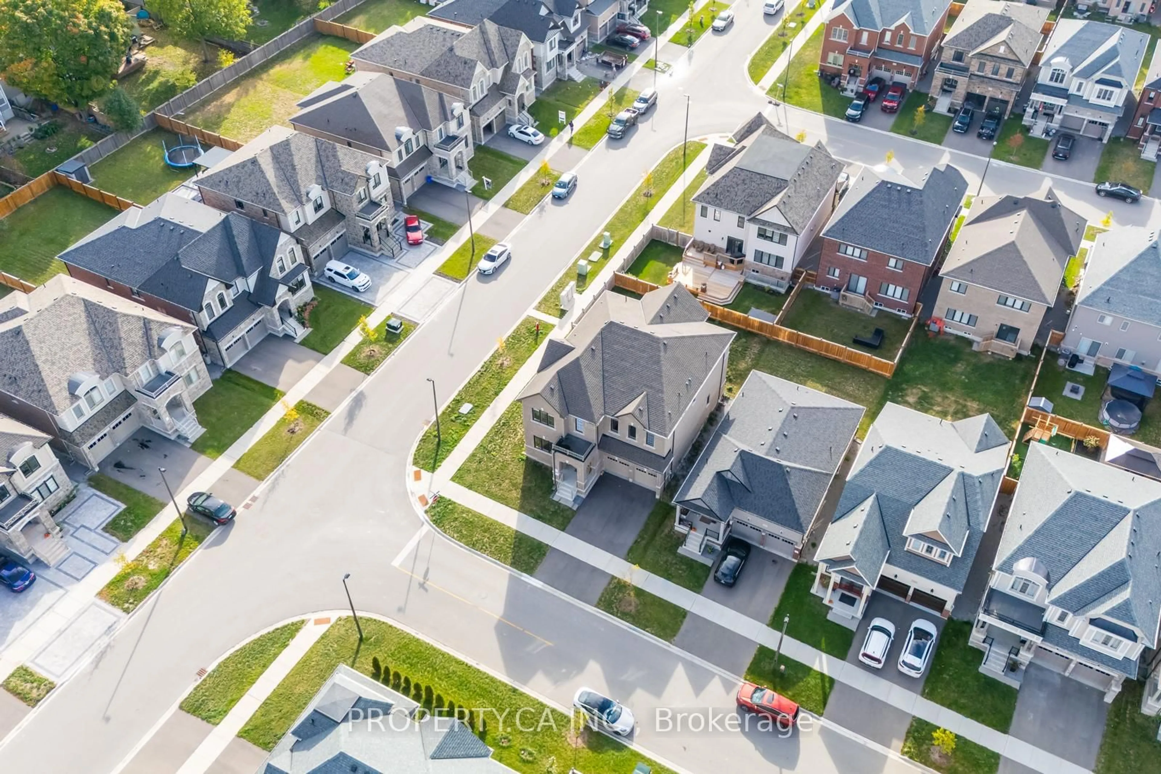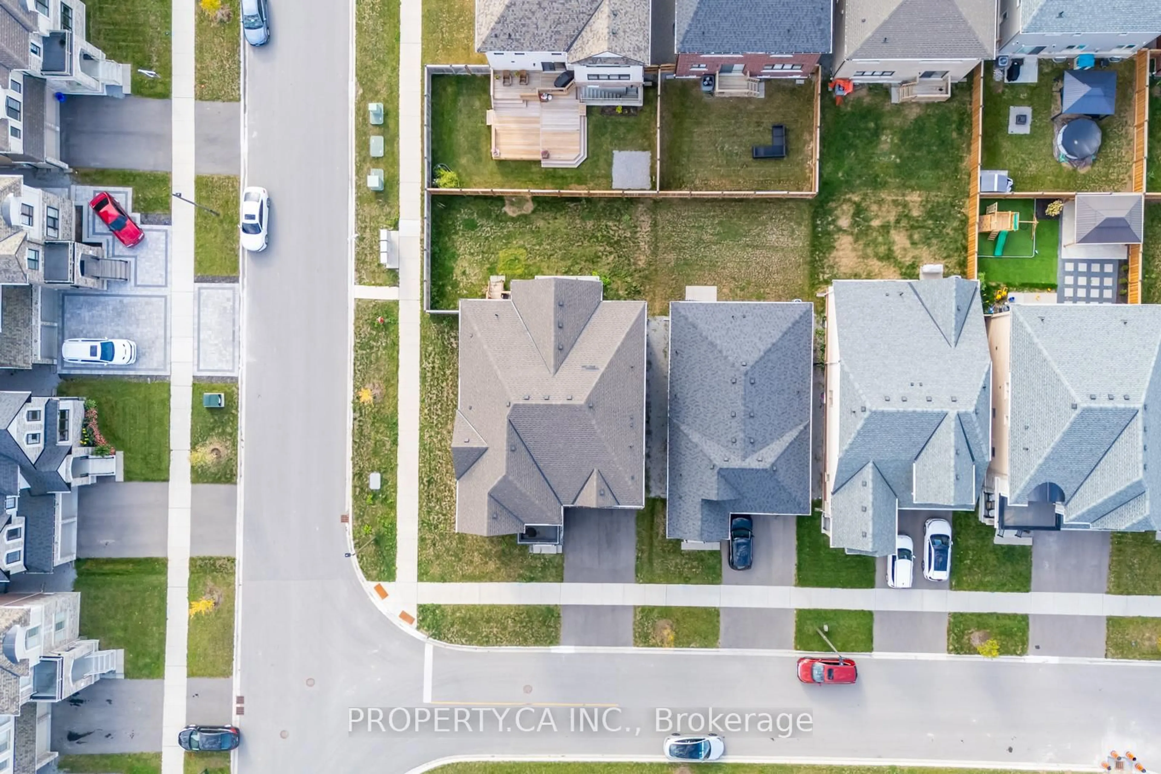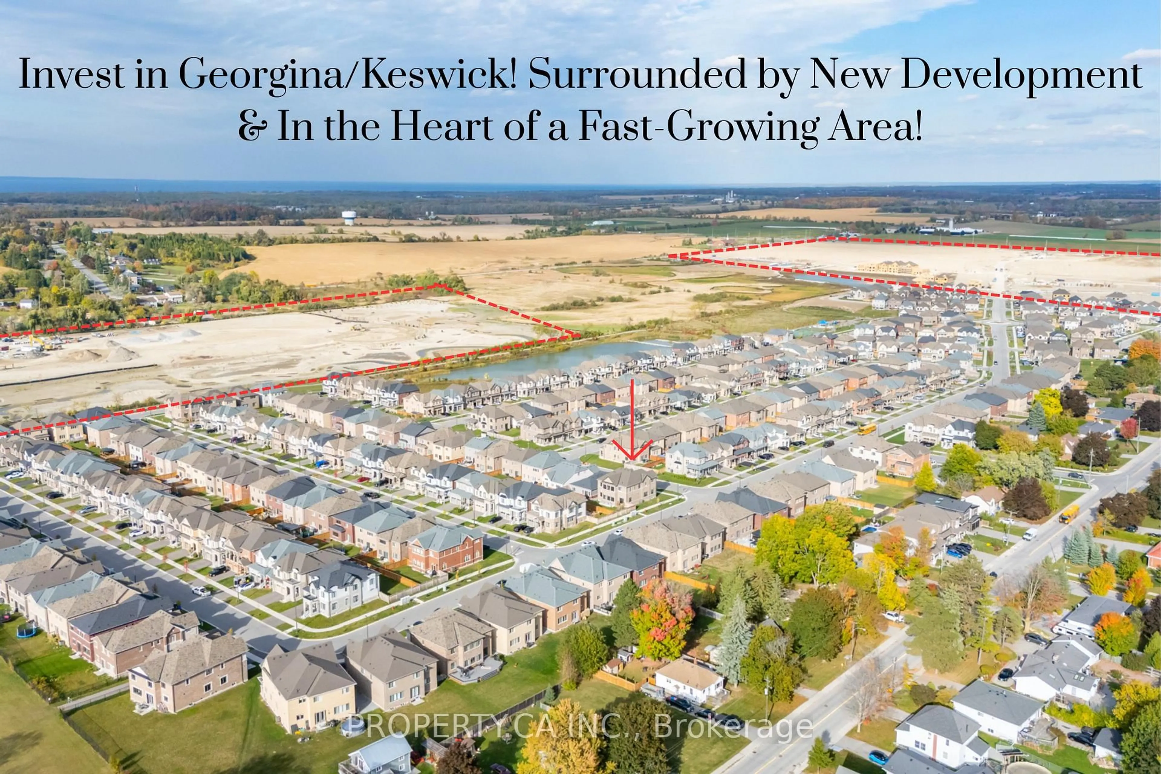390 Danny Wheeler Blvd, Georgina, Ontario L4P 0J8
Contact us about this property
Highlights
Estimated valueThis is the price Wahi expects this property to sell for.
The calculation is powered by our Instant Home Value Estimate, which uses current market and property price trends to estimate your home’s value with a 90% accuracy rate.Not available
Price/Sqft$352/sqft
Monthly cost
Open Calculator
Description
Experience refined living in this stunning & grand 5-bedroom, 5-bathroom corner home built by Treasure Hill, located in one of Keswick's fastest-growing neighbourhoods. No other home in the area compares - every detail has been carefully curated, with no expense spared during design and construction. The main level features soaring 10-foot ceilings, a spacious open-concept layout, and a gourmet designer kitchen that perfectly balances style and function. This modern kitchen showcases a seamless blend of warm wood cabinetry and soft white uppers, complemented by a full-height integrated panel refrigerator and premium built-in appliances. The massive waterfall-edge island serves as both a striking focal point and a practical space for entertaining or family gatherings - truly a chef's dream. Each spacious bedroom includes its own walk-in closet and access to a bathroom, whether ensuite or Jack-and-Jill, providing exceptional comfort and convenience for every member of the household. A large, well-designed laundry room offers abundant space and functionality - ideal for busy families and everyday living. Fantastic location: close to Highway 404, the new MURC in Keswick, everyday conveniences including multiple grocery stores and restaurants, and easy access to beautiful Lake Simcoe. The Town of Georgina is actively promoting growth and infrastructure improvements - including reduced barriers for building additional dwelling units and accelerating housing development. These initiatives are part of a long-term plan to support a population projected to exceed 70,500 by 2051. Numerous development projects are already underway nearby - see photos for reference - making this home an exceptional investment opportunity in an area poised for major growth.
Property Details
Interior
Features
Main Floor
Kitchen
7.79 x 3.96Dining
4.13 x 3.67Sitting
3.53 x 3.49Foyer
2.41 x 2.31Exterior
Features
Parking
Garage spaces 2
Garage type Built-In
Other parking spaces 3
Total parking spaces 5
Property History
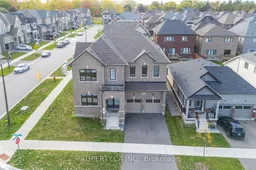 50
50