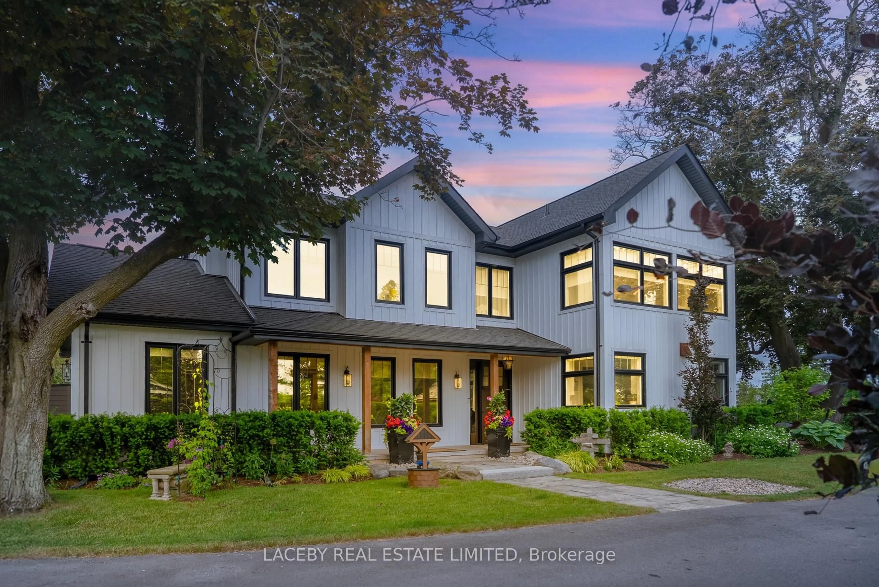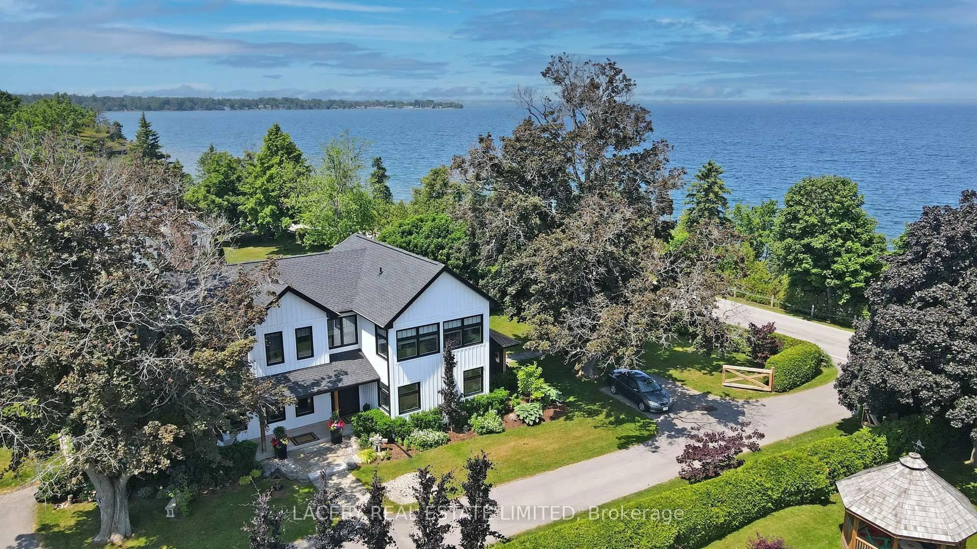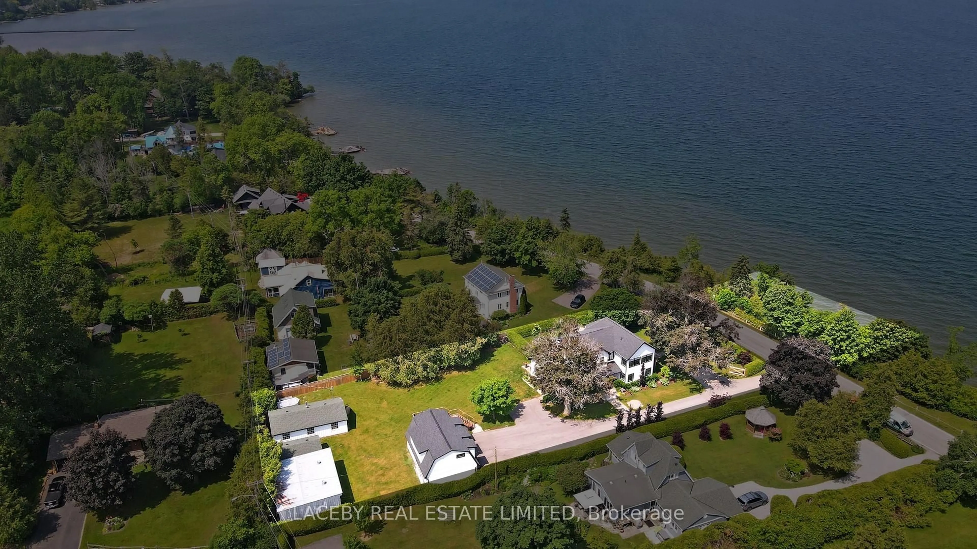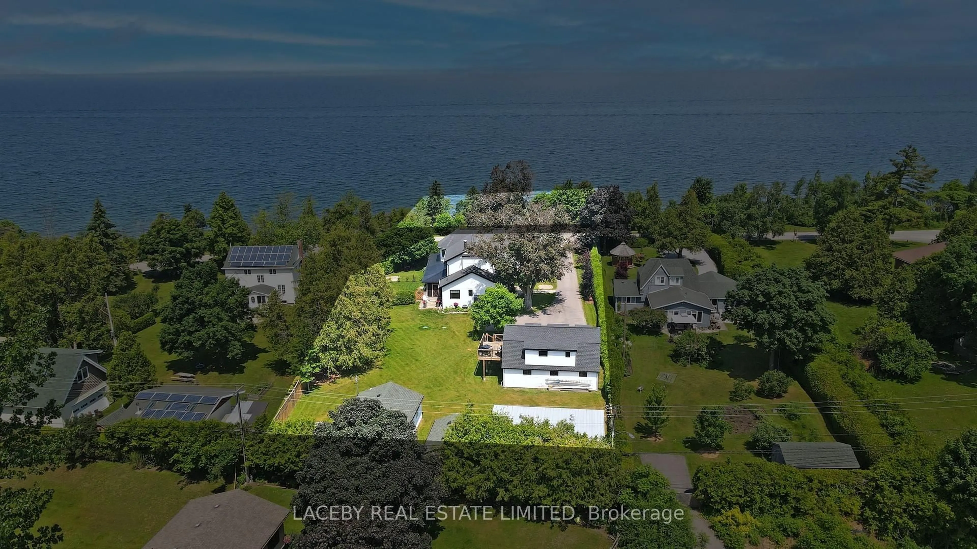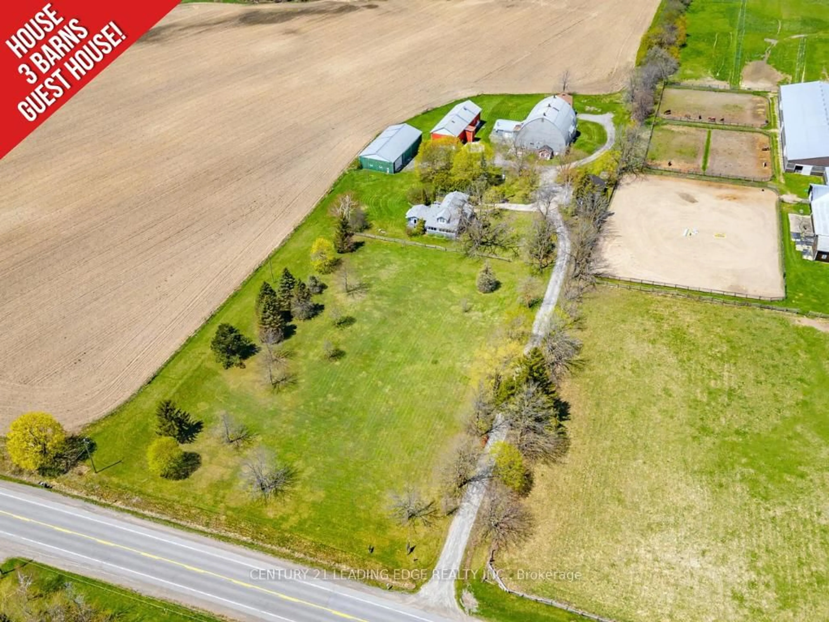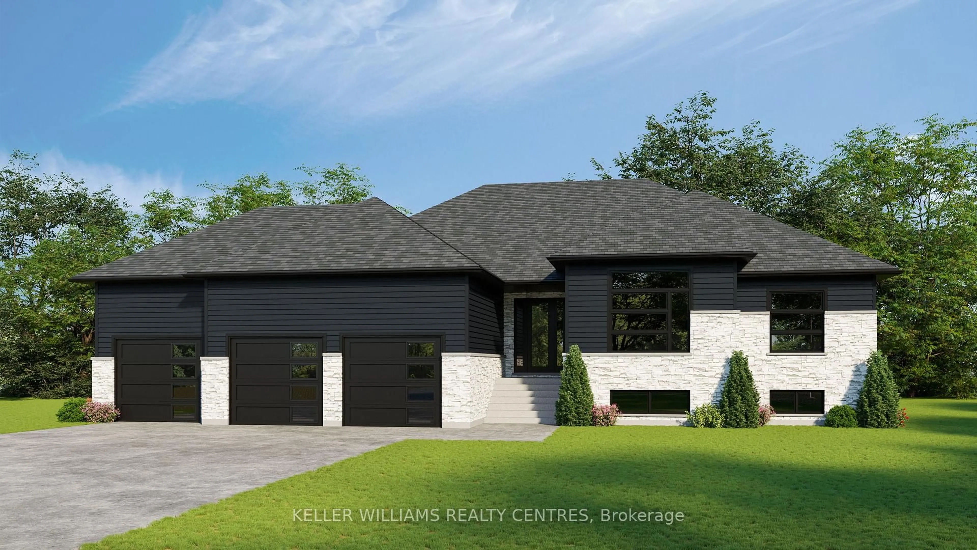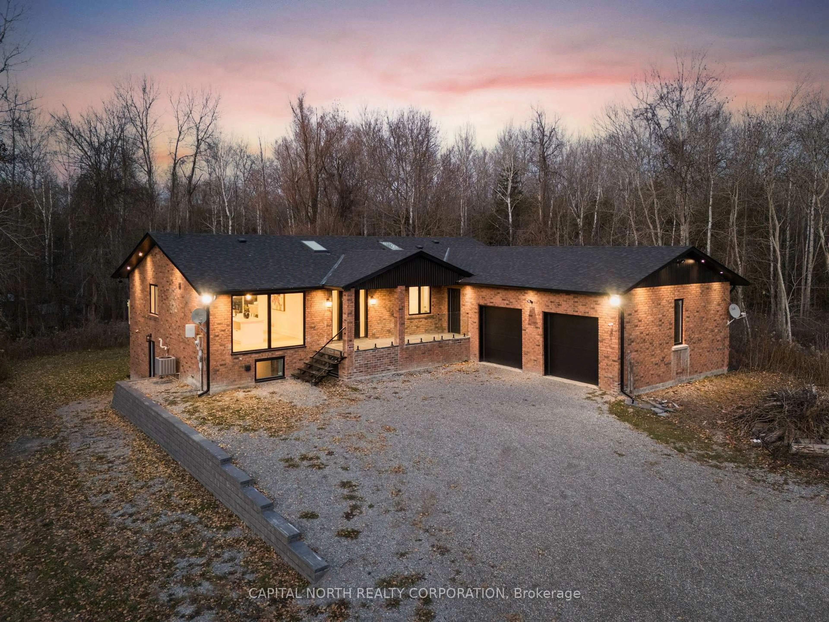343 Hedge Rd, Georgina, Ontario L0E 1R0
Contact us about this property
Highlights
Estimated valueThis is the price Wahi expects this property to sell for.
The calculation is powered by our Instant Home Value Estimate, which uses current market and property price trends to estimate your home’s value with a 90% accuracy rate.Not available
Price/Sqft$1,083/sqft
Monthly cost
Open Calculator
Description
Discover unparalleled lakeside living in this custom-built (2021) board and batten (Cape Cod) farmhouse, boasting approx. 100' +/- of deeded private access to Lake Simcoe. Situated on a sprawling 3/4 acre, this exceptional property features multiple outbuildings, including an oversized (23' X 33') 3-car garage with loft (approx. 850 sqft) and an oversized deck, workshop (12' X 35') , garden shed (12' X 20'), and pole barn (approx. 20' X 35'), all accessed by a private, paved driveway. Inside, experience the pride of ownership with attention to detail. Hickory hardwood flooring flows throughout the 4-bedroom, 3.5 bathroom home. Bedrooms with custom mill-work closets. Upstairs bathrooms with curb-less showers and in-floor heating. Enjoy soaring 9'6" ceilings on the main floor with in-ceiling speakers, 8' ceilings in the full basement, and distinctive 8' tray and pitched ceilings on the second floor. The gourmet kitchen is a chef's dream, featuring an oversized island with seating for 6 and multiple pantries. Electric blinds with remotes in family room and kitchen. Professionally landscaped grounds showcase Credit Valley flagstone walkways, with landscape lighting and a cozy fire pit area. A private dock with a change room-storage shed provides direct access to the lake, multiple sitting areas to soak in the breathtaking unobstructed lake view and sunsets. Relax and unwind on the screened-in wrap-around porch, complete with pet-friendly screening. This property is truly one-of-a-kind, with too many special features to list. Experience the epitome of lakeside luxury.
Property Details
Interior
Features
2nd Floor
4th Br
5.18 x 3.66hardwood floor / Window Flr to Ceil / Pot Lights
3rd Br
3.89 x 4.11hardwood floor / B/I Closet / West View
Other
5.1 x 3.9hardwood floor / Pot Lights
Br
4.02 x 5.18hardwood floor / 5 Pc Ensuite / B/I Closet
Exterior
Features
Parking
Garage spaces 3
Garage type Detached
Other parking spaces 12
Total parking spaces 15
Property History
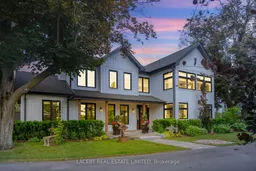 50
50
