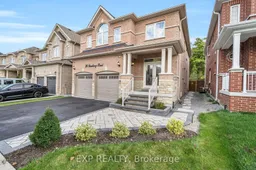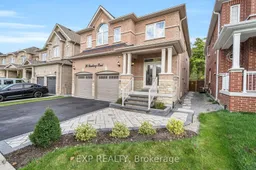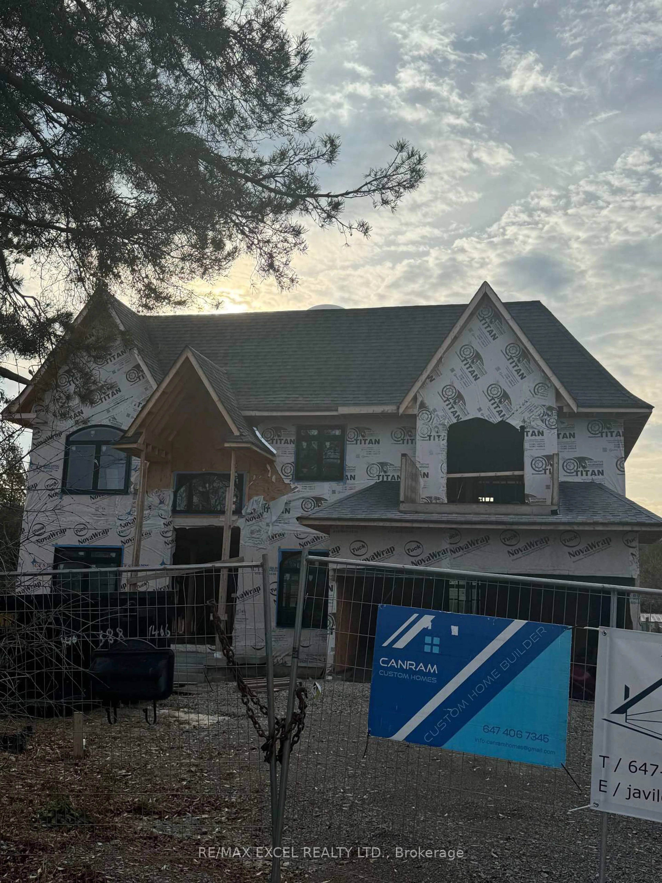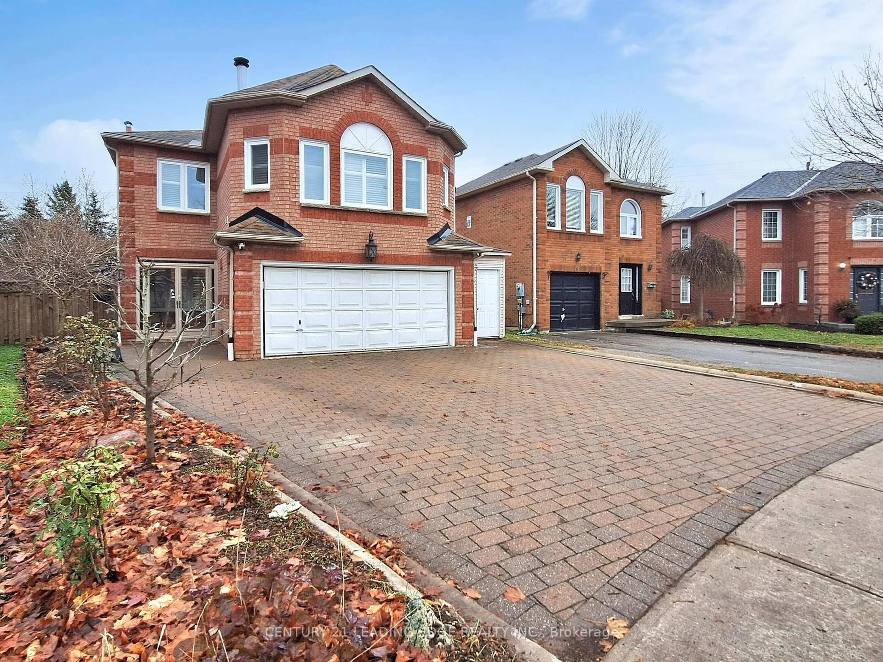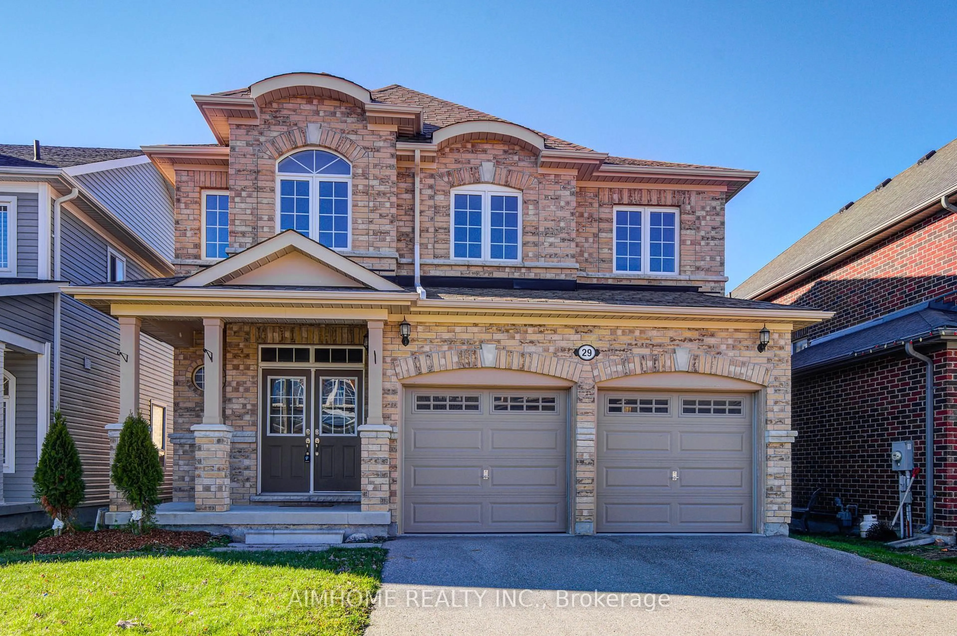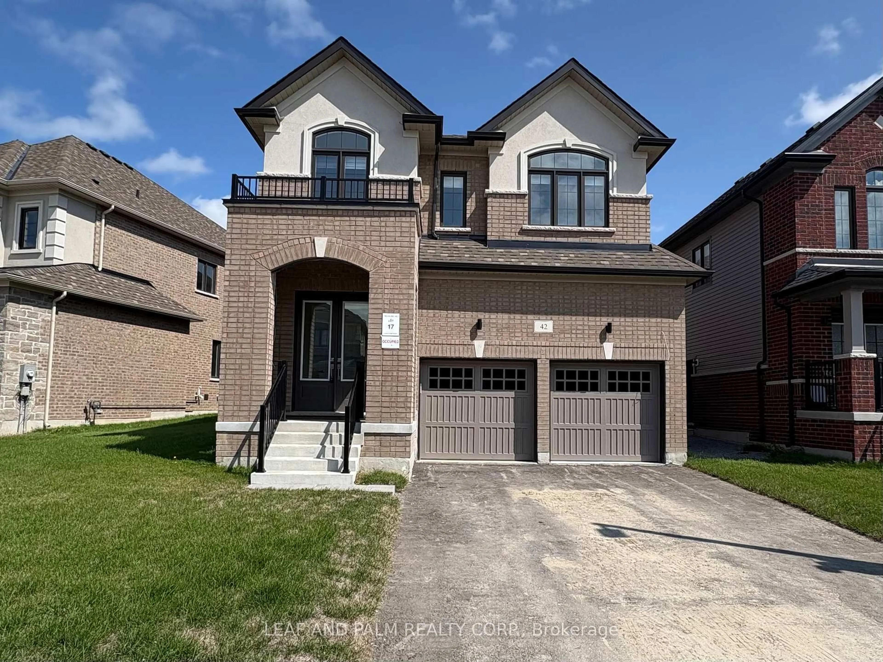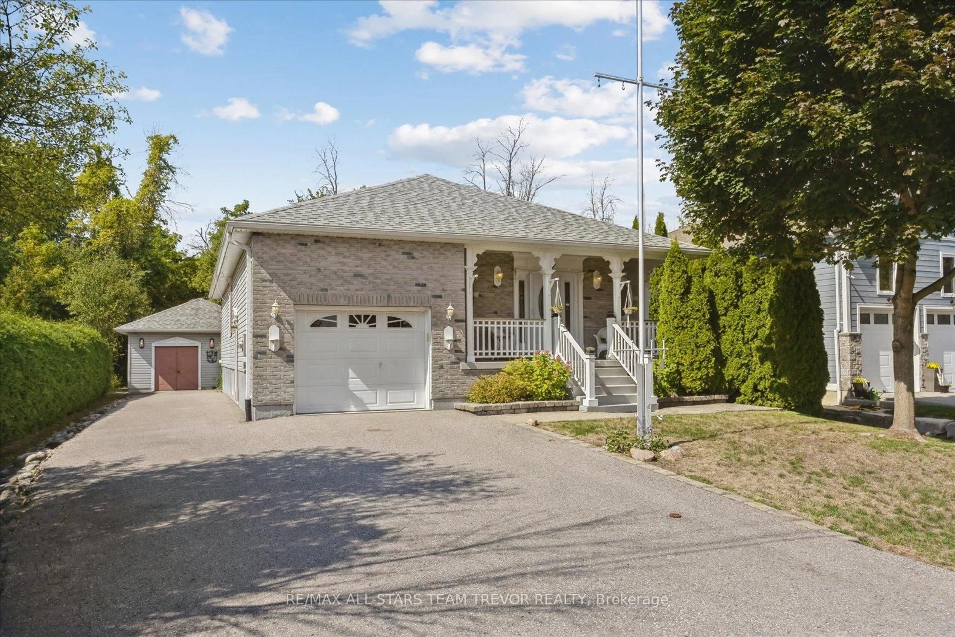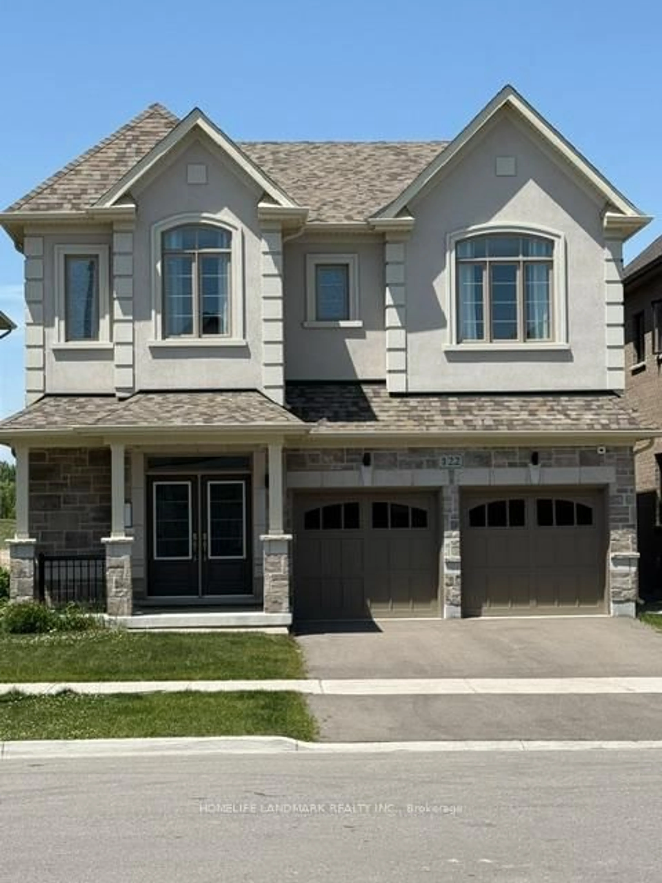Do you love the idea of living in a welcoming lakeside community but also want privacy? Welcome to 30 Bamburg! Conveniently located in a young and vibrant subdivision in Sutton, close to schools, restaurants, community centers, shopping, the beaches of Lake Simcoe, and Hwy 404. This beautiful home offers almost 2800 sqft of living space, 4 bedrooms PLUS an office on the second floor and 4 bathrooms. It's a perfect blend of upgrades and thoughtful design, making it an ideal fit for families and professionals alike. The main floor features upgraded maple hardwood floors throughout the home, crown moulding, potlights, & an archway in the living room that creates a spacious, open feel. The kitchen has been upgraded with granite countertops, while the living room includes dual blinds for light control and insulation. Upstairs, 2 of the four bedrooms include ensuite bathrooms and 2 bedrooms are connected by a jack & jill bathroom. PLUS a beautiful office space perfect for a growing family.
Inclusions: Enjoy almost 2800 sqft of finished living space with a full basement awaiting your finishing touch.
