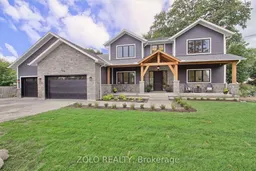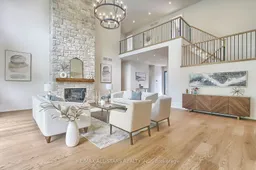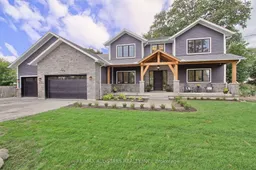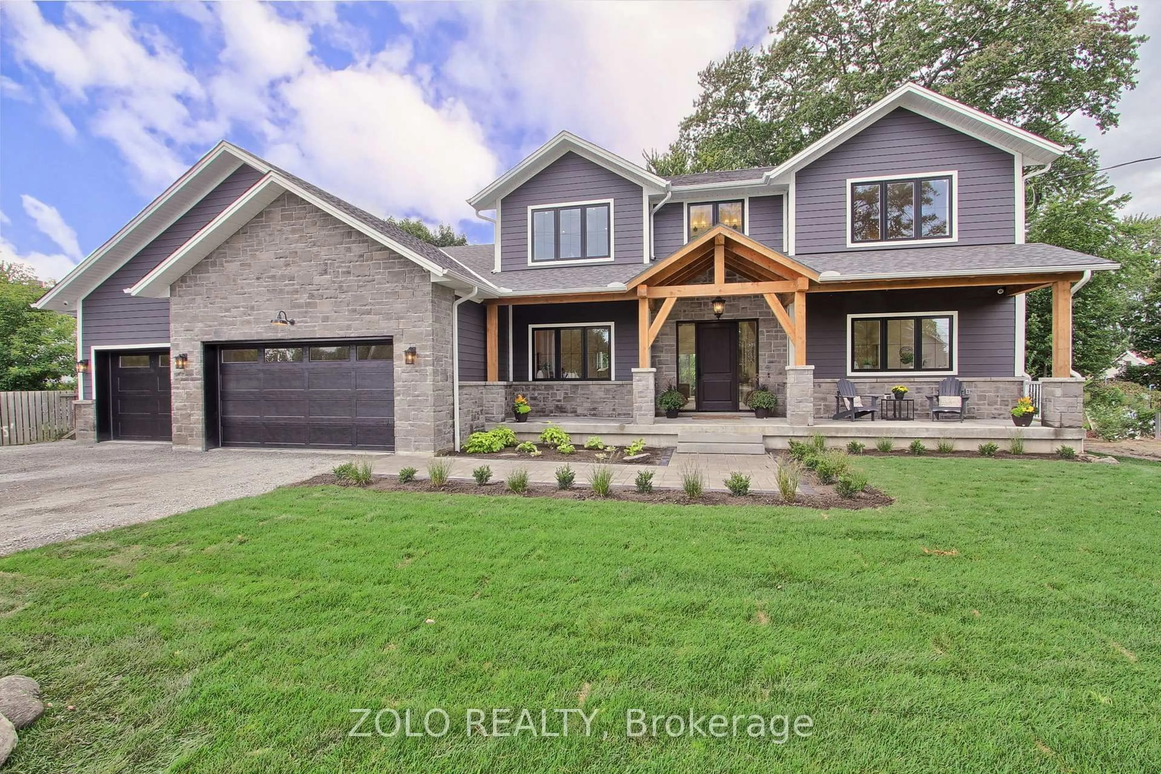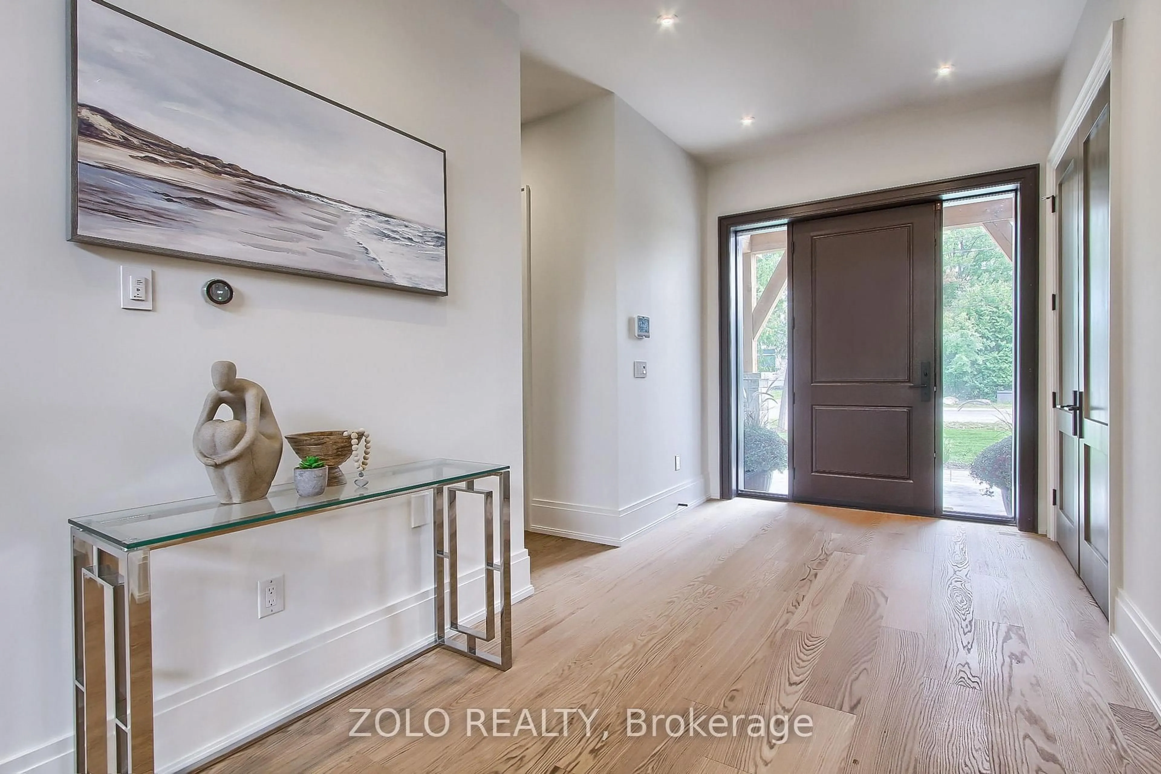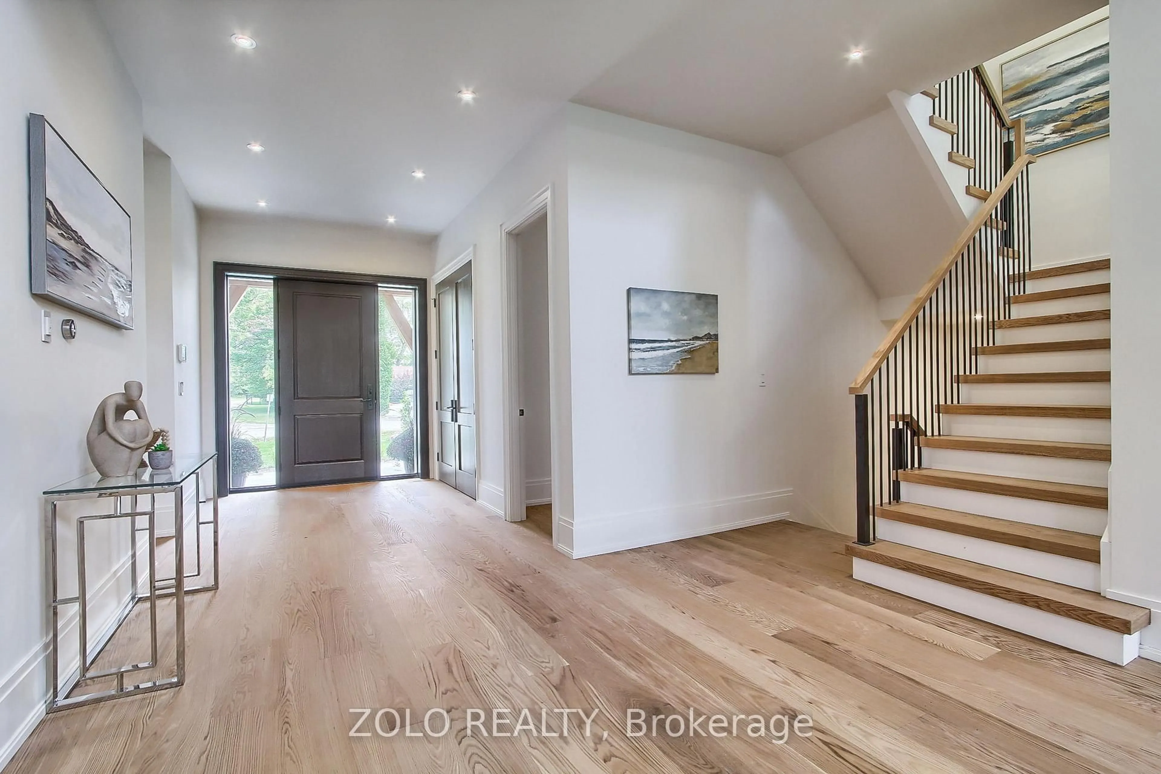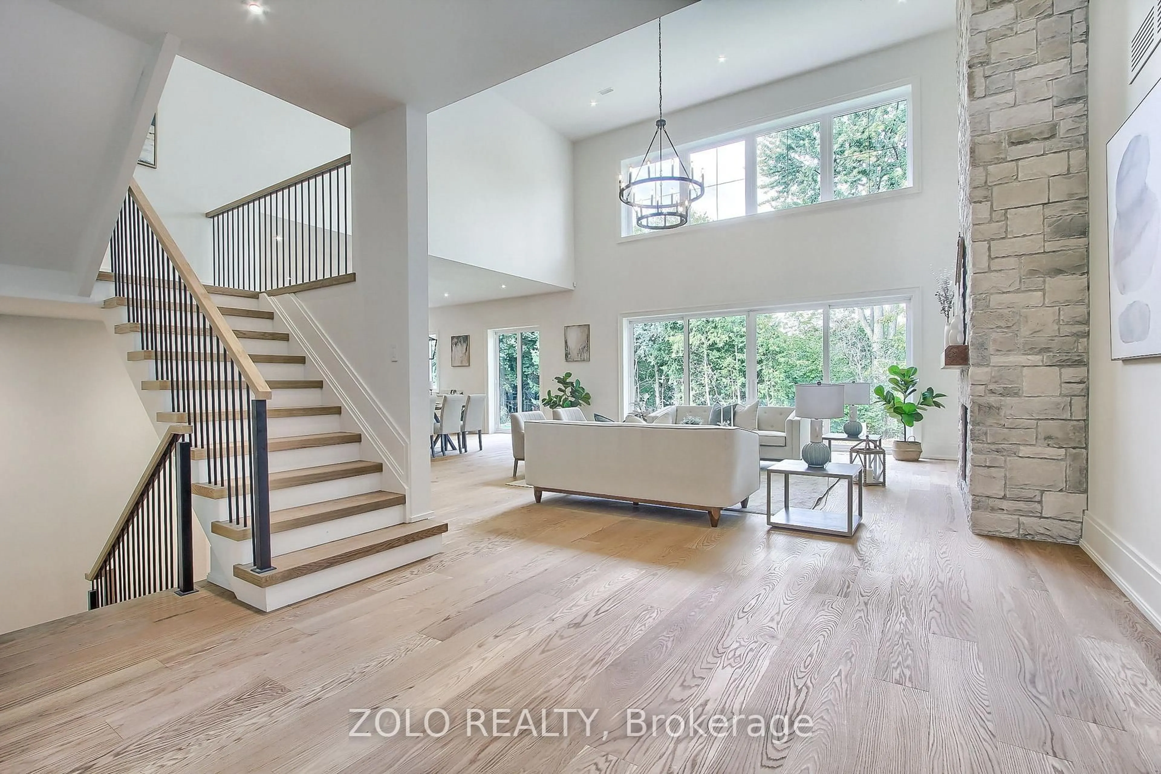Contact us about this property
Highlights
Estimated valueThis is the price Wahi expects this property to sell for.
The calculation is powered by our Instant Home Value Estimate, which uses current market and property price trends to estimate your home’s value with a 90% accuracy rate.Not available
Price/Sqft$461/sqft
Monthly cost
Open Calculator
Description
Steps from Lake Simcoe, this custom built masterpiece combines cutting-edge construction with timeless design. Offering approx. 6,800 sq ft of finished living space, the home is built entirely with ICF (Insulated Concrete Form) from the foundation up-delivering exceptional energy efficiency, superior durability, and whisper-quiet comfort. Multi-zone hydronic heating and dual-zone cooling maintain consistent temperatures throughout, making the home more efficient than many properties a fraction of its size. With 4,100 sq ft above grade, every detail has been thoughtfully curated to elevate everyday living. Top 5 Features We Love: 1) The Great Room - 20 ft ceilings, a floor-to-ceiling limestone fireplace, and 16 ft sliding glass doors that create a seamless indoor-outdoor connection. 2) Designer Kitchen - 10 ft centre island, gas range with pot filler, quartz counters/backsplash, walk-in pantry, and built-in stainless steel appliances. 3) Light-Filled, Airy Layout - 10 ft ceilings on the main level and 9 ft ceilings upstairs for an open yet inviting feel. 4) Multi-Zone Heating & Cooling - Hydronic in-floor heating and zoned climate control for warm toes, cool summers, and low utility costs.5) Main Floor Primary Suite - A luxurious retreat with a spa-like ensuite featuring a frameless glass shower, freestanding soaker tub, heated floors, double vanity, premium finishes, and a generous walk-in closet. Bonus Features: Large main floor office/additional bedroom space. Oversized second primary bedroom with ensuite & walk-in closet, 3-car drive-thru garage with direct basement access, 10" baseboards, 8' doors, 100+ LED pot lights, Open-concept upper-level balcony lounge, Walk-in linen closet, EV charger rough-in. And so much more. A passion project by a top GTA premium builder, offering rare construction quality and exceptional value. **Staging furniture has been removed.**
Property Details
Interior
Features
Main Floor
Great Rm
77.05 x 6.43hardwood floor / Floor/Ceil Fireplace / Sliding Doors
Dining
3.07 x 6.3hardwood floor / Walk-Out / Open Concept
Kitchen
3.62 x 6.3hardwood floor / Centre Island / Pantry
Primary
5.18 x 5.82hardwood floor / 5 Pc Ensuite / W/I Closet
Exterior
Features
Parking
Garage spaces 3
Garage type Attached
Other parking spaces 6
Total parking spaces 9
Property History
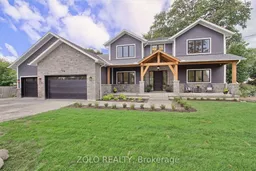 38
38