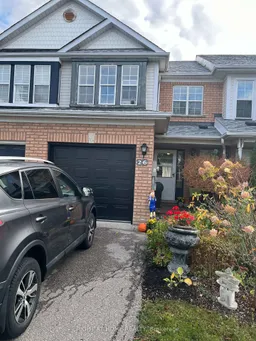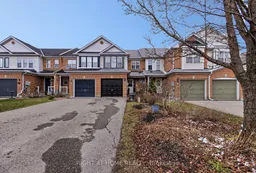Nestled in the family-friendly neighbourhood of Simcoe Landing, this charming house is perfect for those seeking comfort and convenience. With three generously sized bedrooms, this home provides ample space for families to grow and thrive. The three well-appointed bathrooms ensure that mornings can run smoothly, accommodating busy schedules with ease. No more waiting for your turn - everyone can enjoy their own private space when it matters most. The heart of this home is its family area, where memories are made and laughter resonates. This open layout is perfect for both entertaining guests and enjoying quiet family moments. For those who appreciate a low-maintenance living environment, this property is carpet-free - offering a clean aesthetic that's easy to maintain and perfect for allergy sufferers. The fenced-in garden provides a haven for children and pets to play freely, while also offering a private outdoor retreat for relaxing afternoons or weekend barbecues. Ideal for families, the location of this property is unbeatable - just a short distance away from highly regarded schools, ensuring that your children will have access to quality education without the stress of long commutes. This home not only meets your needs but exceeds your expectations, providing a harmonious blend of space, comfort, and practicality. Don't miss the opportunity to make this wonderful house your new home, where every detail has been considered for a lifestyle of ease and enjoyment.
Inclusions: Existing fridge, stove, washer, dryer, light fixtures and window coverings





