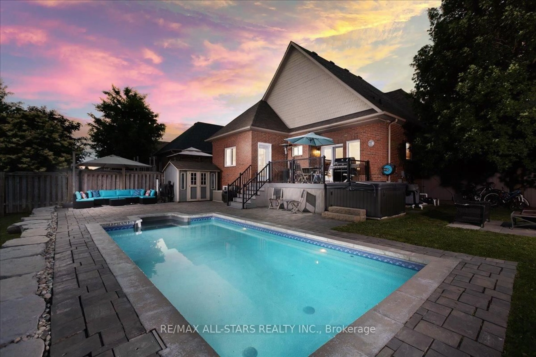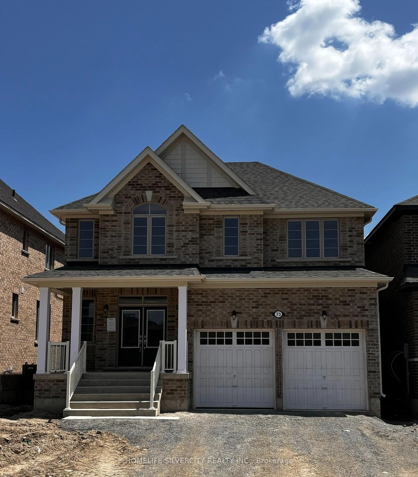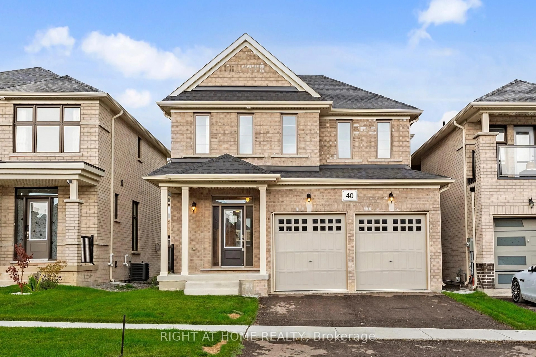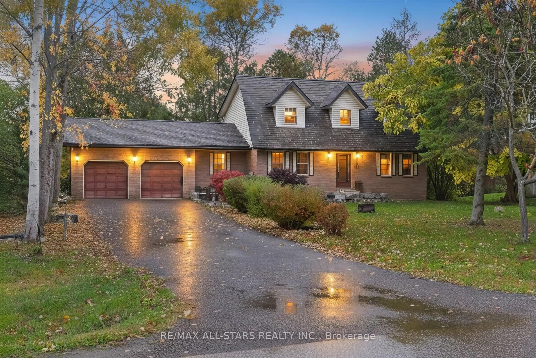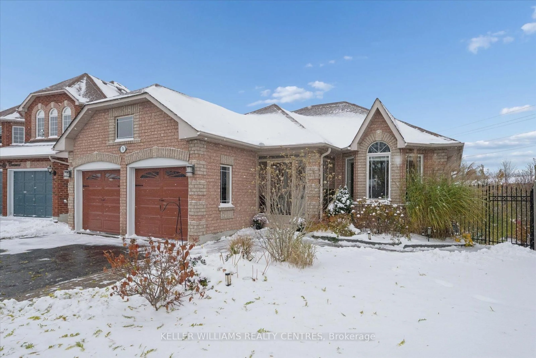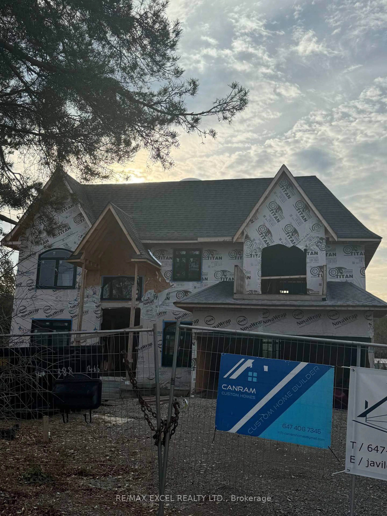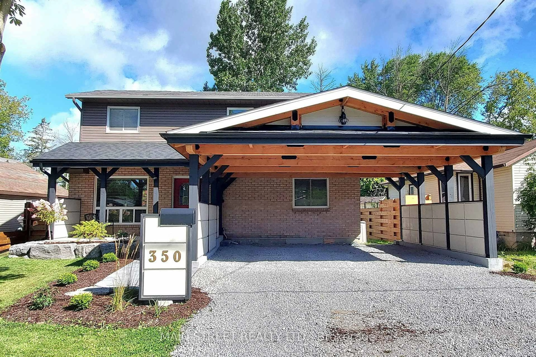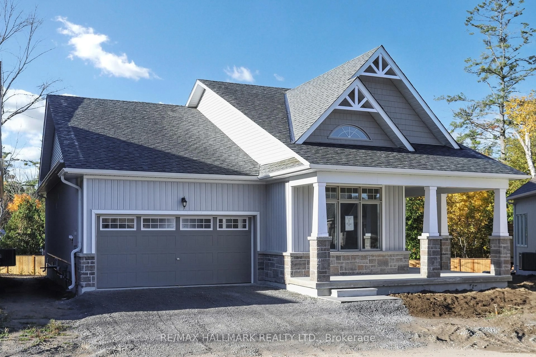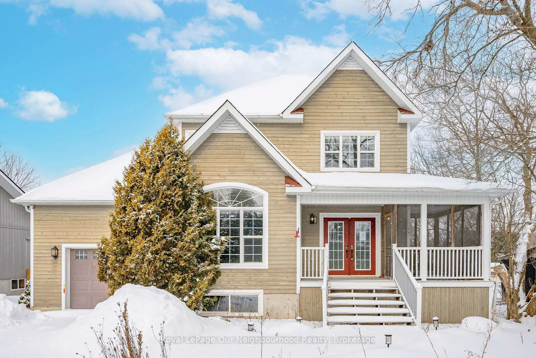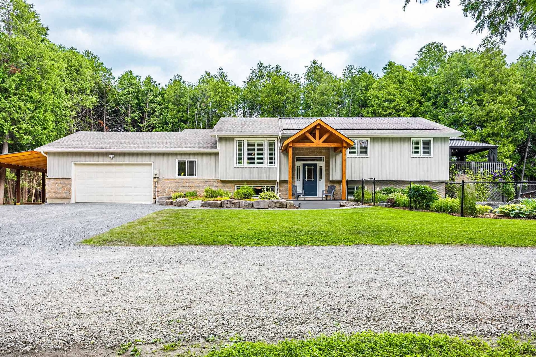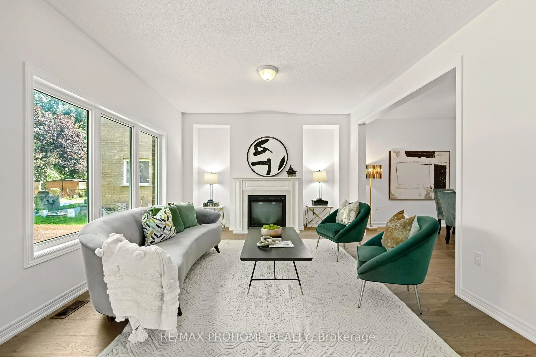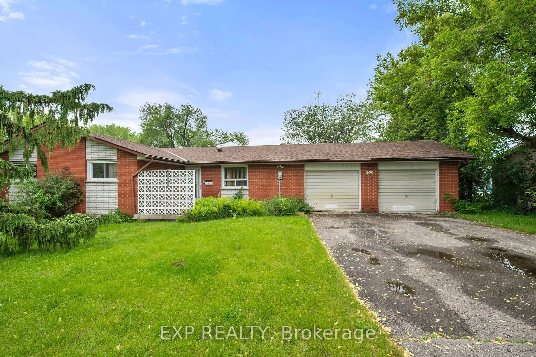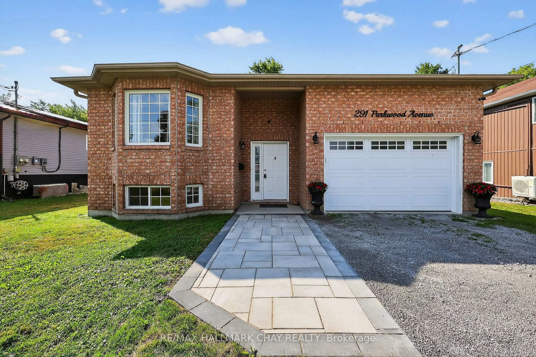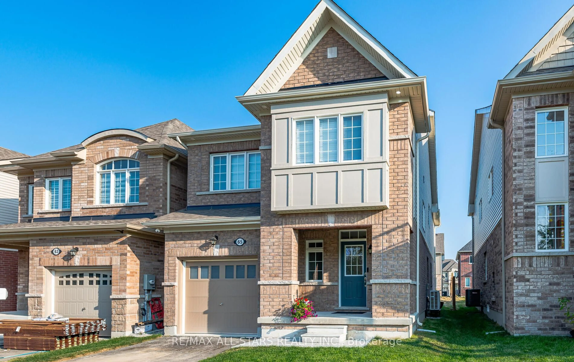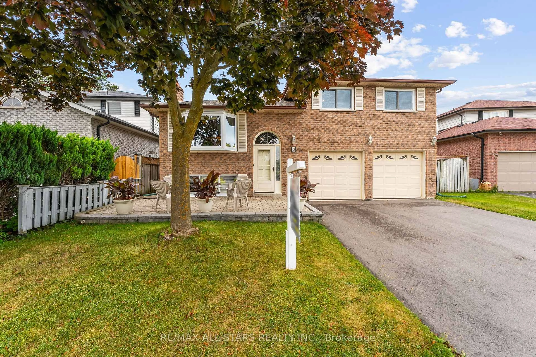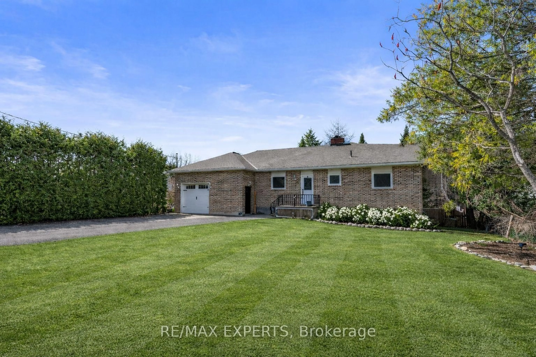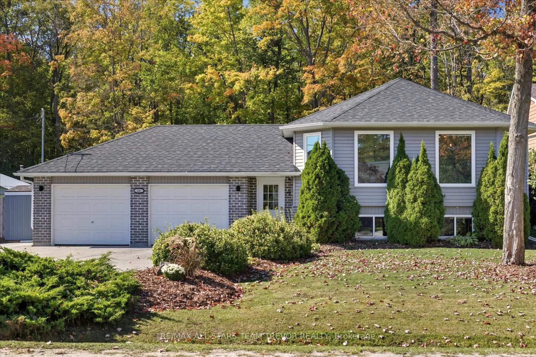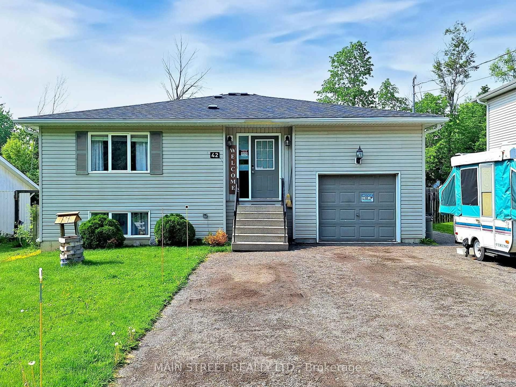Rare Opportunity in a Prime Location! Welcome to a fantastic opportunity to own the highly sought-after Ashwood model featuring 3+1 bedrooms, 3+1 bathrooms, 1,781 square feet plus finished in-law suite basement, in one of the area's most desirable neighbourhoods. The location is truly unbeatable. Enjoy incredible privacy with no immediate neighbours behind you, as the property backs onto a school/park. This prime position offers direct access to green space and a safe environment right outside your door. The home is mere minutes from elementary and secondary schools, making the morning routine a breeze. You'll also find walking trails, shopping, transit, and all essential amenities within easy reach. For commuters, Highway 404 is only minutes away. This home offers incredible potential for renovators and DIY enthusiasts. Its the perfect chance to gain entry into this exclusive community and renovate the space to your exact specifications and personal taste. A major highlight is the separate entrance from the side of the home, which leads to a full, separate apartment or in-law suite. This self-contained unit is complete with its own kitchen, bedroom, 3-piece washroom, and living room, offering fantastic income potential or private accommodations for extended family. Don't miss out on this rare chance to secure a spacious home in a premium location with exceptional renovation and income-generating potential!
Inclusions: Existing main floor fridge, stove, b/i microwave, b/i dishwasher, washer, dryer, aelf, awc, gdo
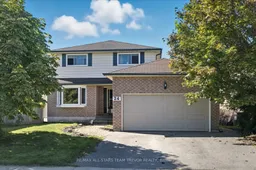 38
38

