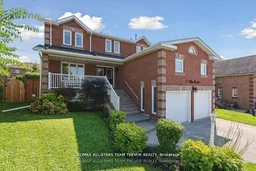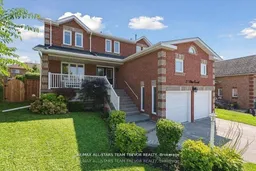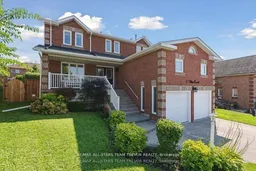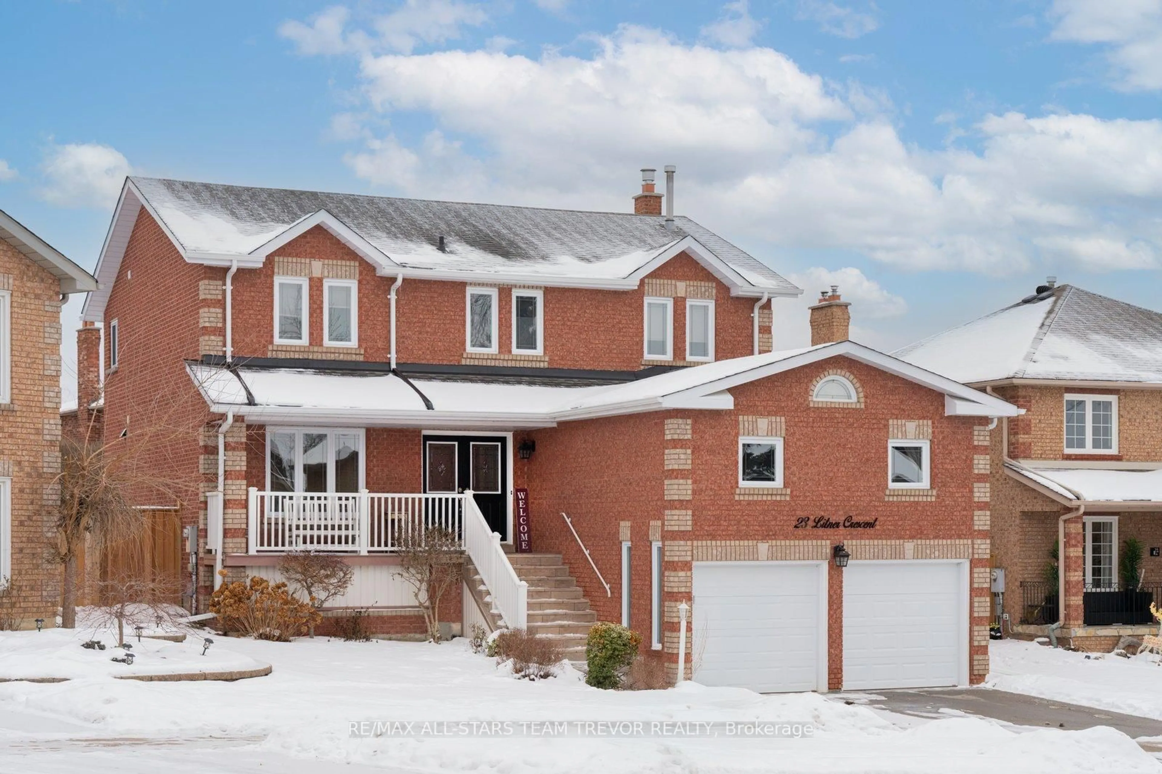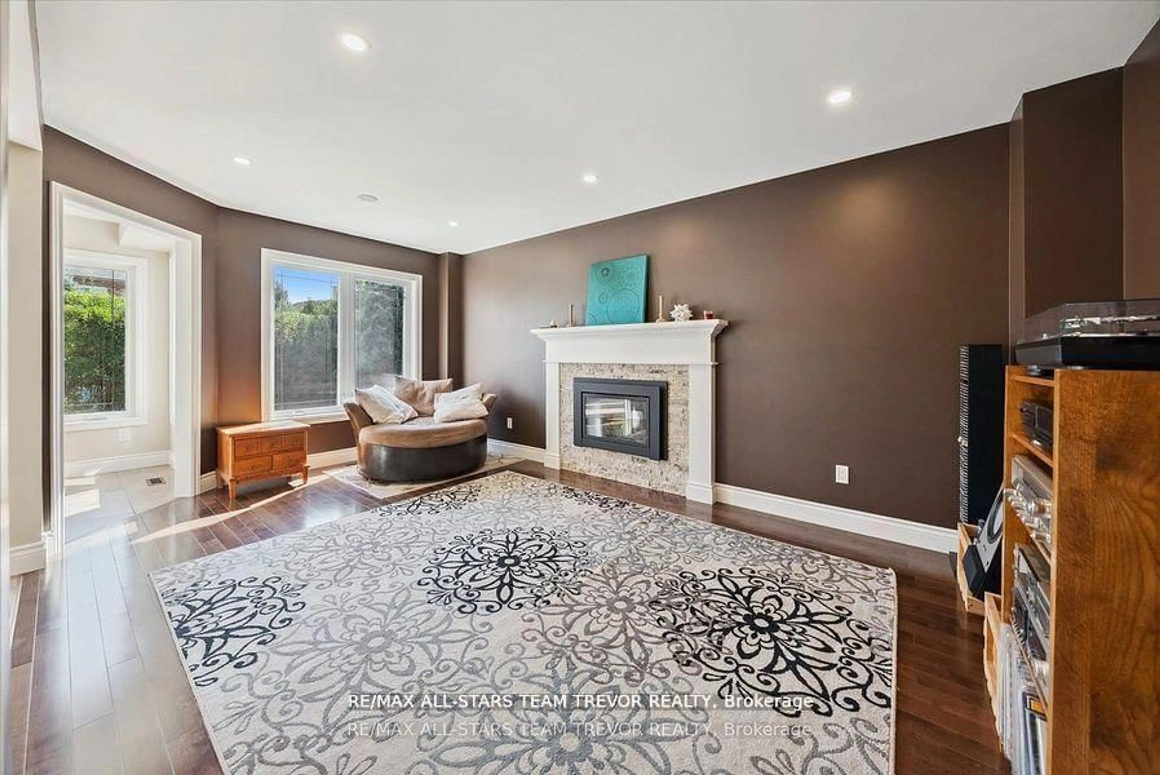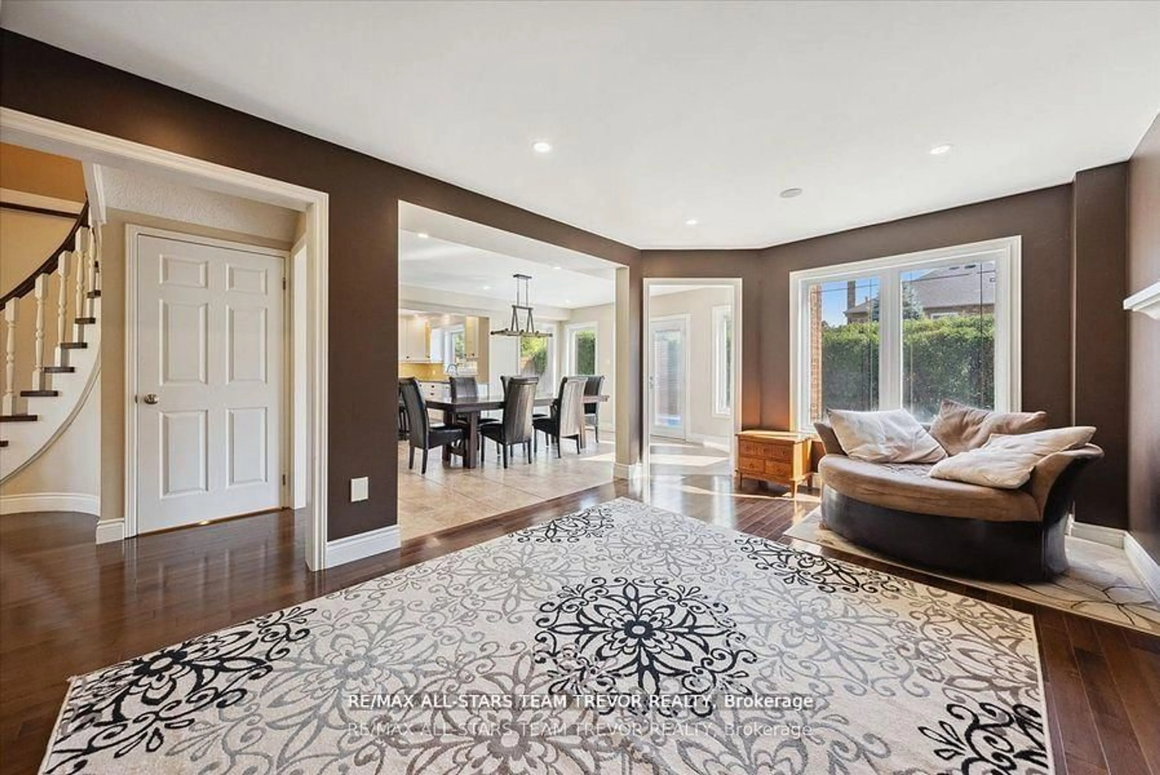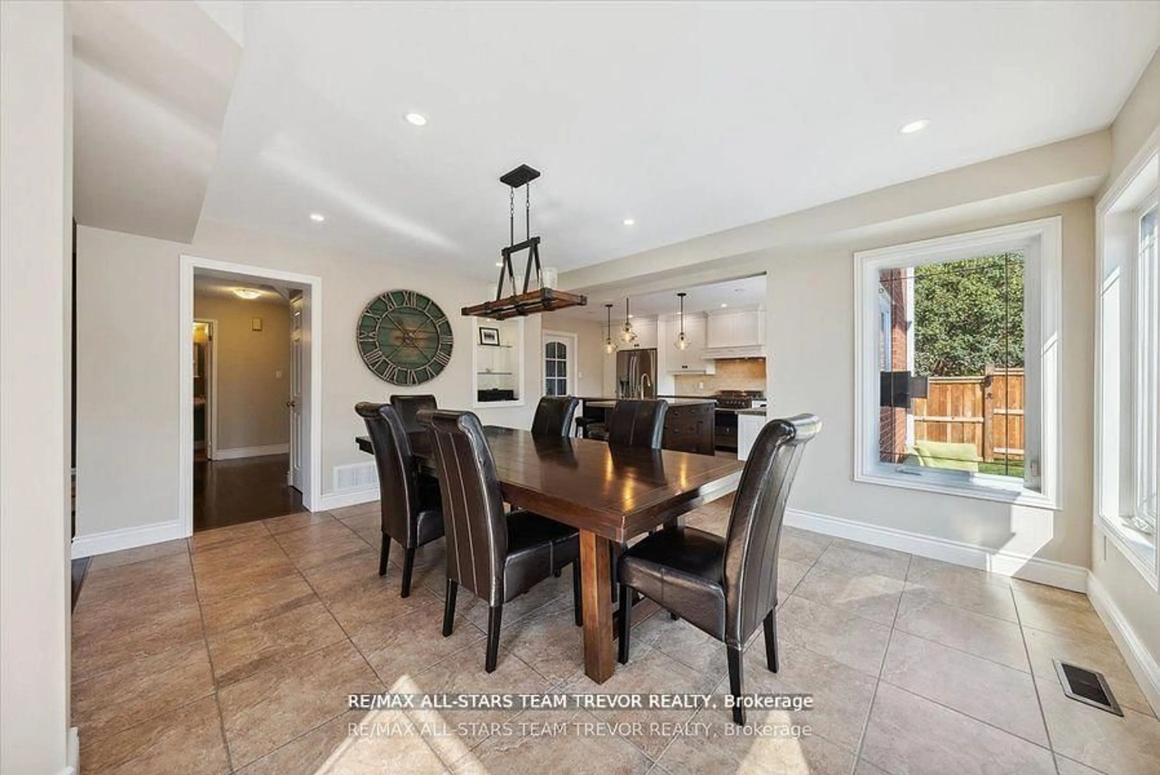23 Litner Cres, Georgina, Ontario L4P 3V1
Contact us about this property
Highlights
Estimated valueThis is the price Wahi expects this property to sell for.
The calculation is powered by our Instant Home Value Estimate, which uses current market and property price trends to estimate your home’s value with a 90% accuracy rate.Not available
Price/Sqft$399/sqft
Monthly cost
Open Calculator
Description
Discover unparalleled elegance at 23 Litner Dr, a meticulously maintained 4-bedroom, 4-bathroom, two-storey home offering over 4,000 square feet of sophisticated living space. Nestled in a desirable Keswick neighbourhood, this all-brick residence seamlessly blends modern updates with timeless luxury, designed to accommodate both intimate family living & grand entertaining. Exterior Features: Set on a beautifully landscaped lot, the home's exterior boasts a two-car garage, updated windows, shingles, furnace & air conditioning unit. The expansive backyard is an entertainers dream, featuring a large heated in-ground pool, perfect for family enjoyment & entertaining guests. The grounds are enhanced with stamped concrete, interlocking pathways, lush gardens & an in-ground sprinkler system. A fully fenced private yard ensures ultimate seclusion, while a charming covered front porch welcomes you home. Interior Features: Step inside through the elegant double doors into a grand foyer. The open-concept main floor is adorned with high-end finishes, including hardwood flooring, pot lights & a custom-designed kitchen. Culinary enthusiasts will appreciate the stunning quartz countertops, large island, walk-in pantry & premium Bertazzoni gas stove/range. The living room, flooded with natural light, features a cozy gas fireplace ideal for gatherings. A main-floor office provides the perfect space for working from home. Upstairs, the primary bedroom serves as a private retreat with a luxurious ensuite featuring his & hers vanities, a custom walk-in shower & a spacious walk-in closet with built-ins. The additional bedrooms are generously sized & share access to the remodeled staircase. The fully finished basement offers a versatile recreation room & ample storage space, making it perfect for any family's needs. This exquisite home is a true blend of quality craftsmanship, modern upgrades & luxurious living in one of Keswick's most sought-after locations. Welcome to your dream home.
Property Details
Interior
Features
Main Floor
Kitchen
4.7 x 3.5Ceramic Floor / Quartz Counter / Stainless Steel Appl
Dining
4.8 x 4.7Ceramic Floor / Pot Lights / W/O To Pool
Living
5.5 x 3.3hardwood floor / Gas Fireplace / Large Window
Office
3.6 x 2.7hardwood floor / Pot Lights / Large Window
Exterior
Features
Parking
Garage spaces 2
Garage type Attached
Other parking spaces 2
Total parking spaces 4
Property History
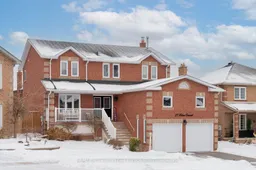 43
43