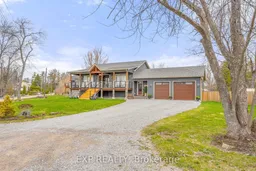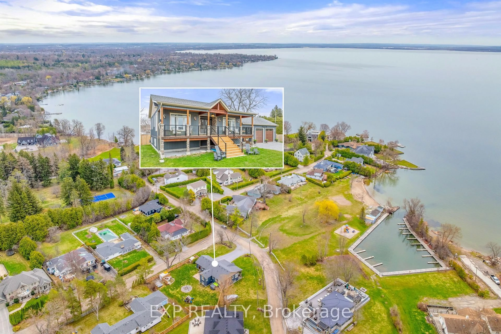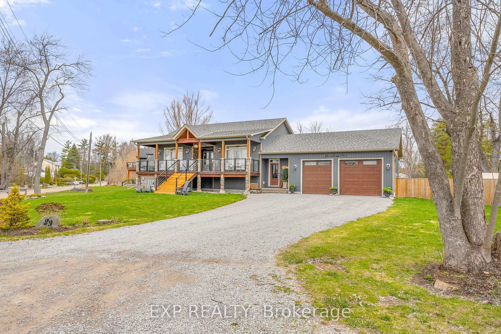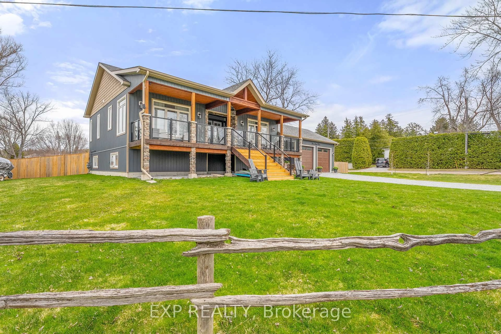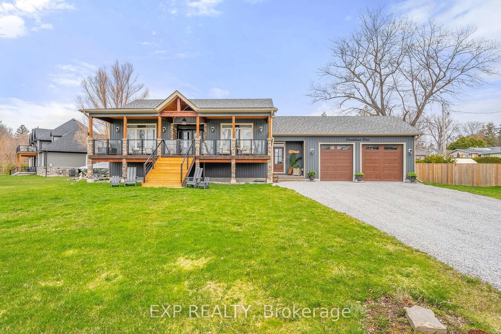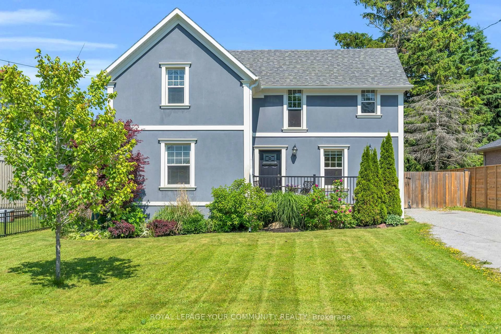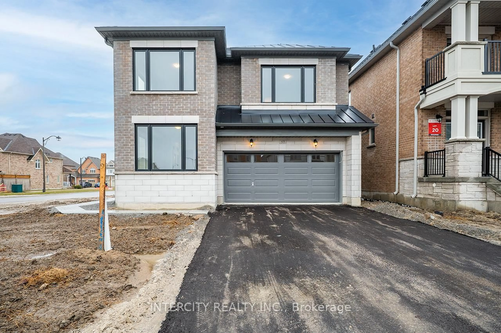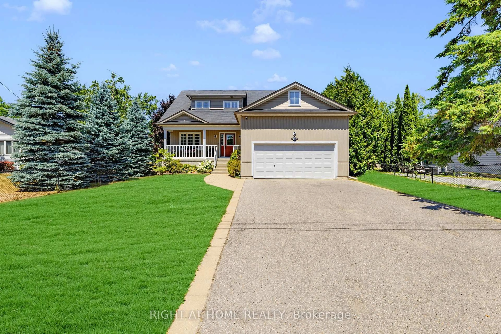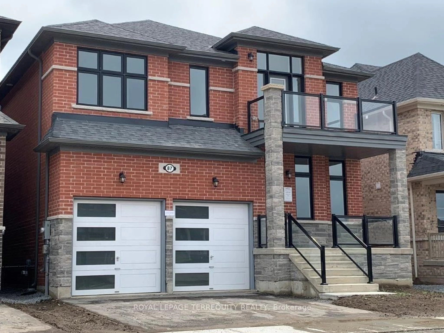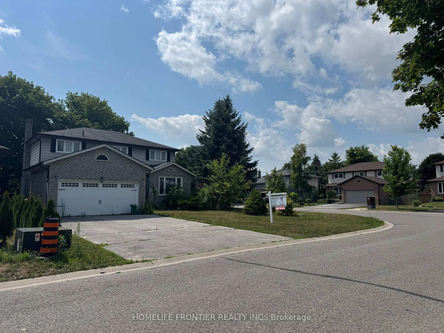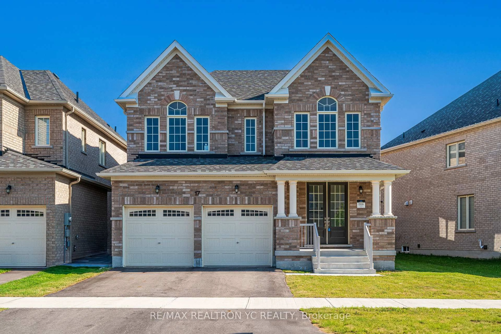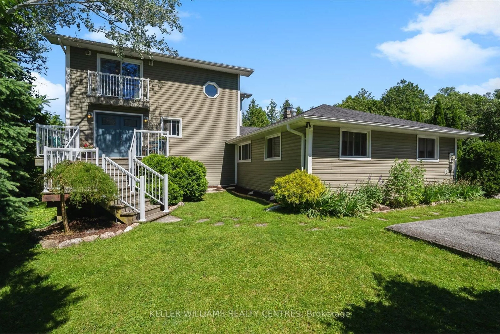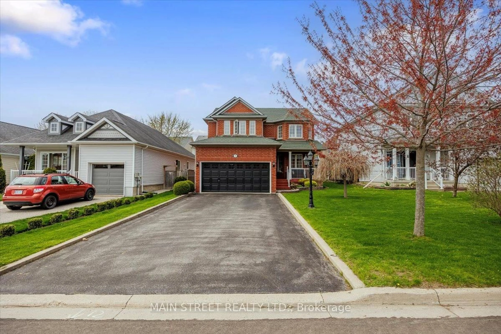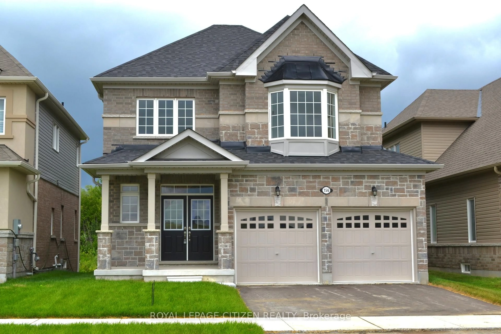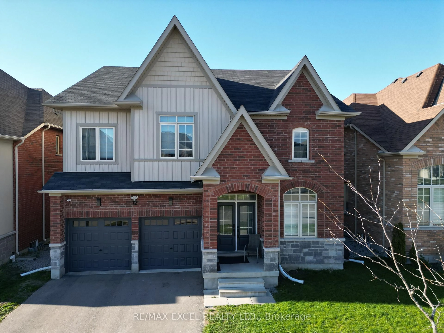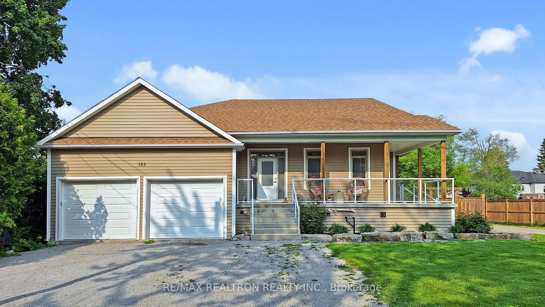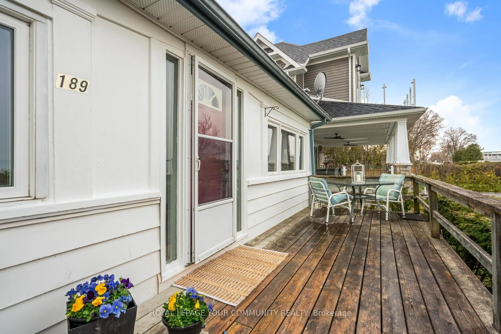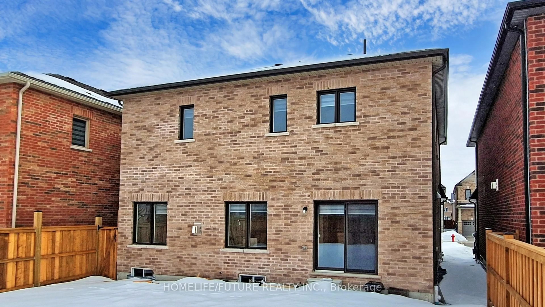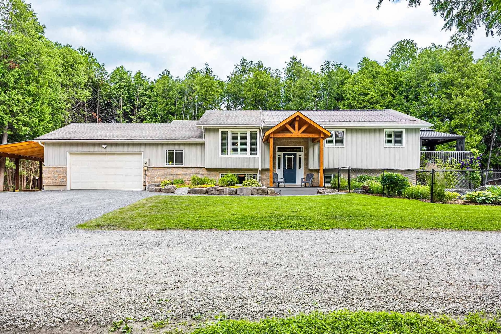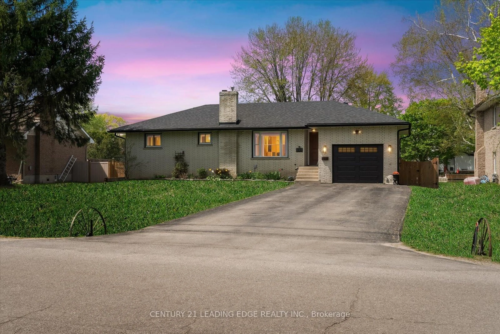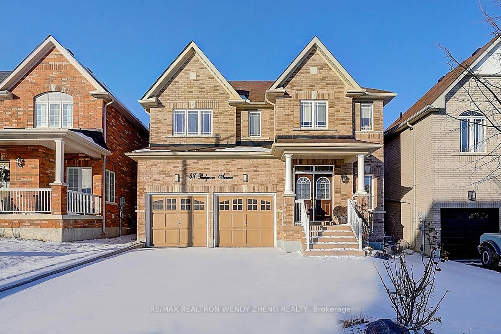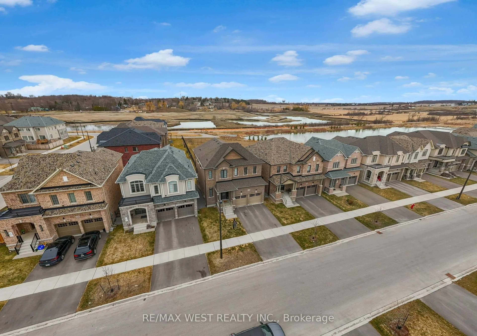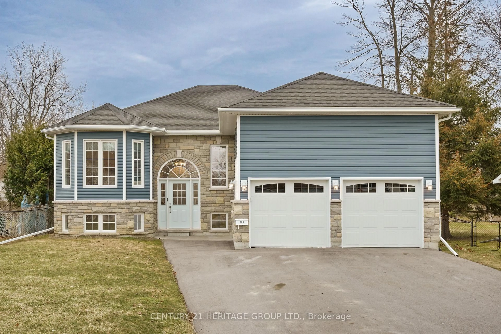23 Dunkelman Dr, Georgina, Ontario L4P 3C8
Contact us about this property
Highlights
Estimated valueThis is the price Wahi expects this property to sell for.
The calculation is powered by our Instant Home Value Estimate, which uses current market and property price trends to estimate your home’s value with a 90% accuracy rate.Not available
Price/Sqft$933/sqft
Monthly cost
Open Calculator

Curious about what homes are selling for in this area?
Get a report on comparable homes with helpful insights and trends.
+60
Properties sold*
$790K
Median sold price*
*Based on last 30 days
Description
Where Luxury Meets Lake Life. Nestled In The Exclusive Lakeside Community Of Balfour Beach, This Incredible Property Offers Unobstructed Lakefront Views, Access To A Private Park, Sandy Beach, And Marina, And The Ease Of Community-Maintained Landscaping Making Every Day Feel Like A Getaway. Step Inside This Beautifully Custom-Crafted Raised-Bungalow, Built In 2020, Offering Over 1600 Sq Ft On The Main Floor With Soaring Cathedral Ceilings, Engineered Laminate Floors, A Stunning Gas Fireplace, And A Spacious Open-Concept Layout Designed For Effortless Living And Entertaining. The Custom Kitchen Is A True Showstopper With A Large Centre Island, Quartz Counters, Pantry And Thoughtful Finishes Throughout. With 3+1 Bedrooms And Four Bathrooms, Theres Plenty Of Space For Both Family And Guests. Downstairs, The Lower Level Is Mostly Finished And Ready For Your Personal Touches Ideal For A Recreation Room, Additional Living Space, Or Guest Suite. Radiant In-Floor Heating Runs Throughout The Basement And Continues Into The Extra-Wide, Drive-Thru Two-Car Garage. Outside, A 40 Ft X 8 Ft Covered Front Porch Offers The Perfect Spot To Take In The Breathtaking Sunsets, While The Large Breezeway And Expansive Yard Add Even More Room To Relax Or Entertain. Just 10 Minutes From Highway 404 And Close To All Amenities, This Is Where Staycations Become Your Everyday Norm With Views Youll Never Want To Leave.
Property Details
Interior
Features
Main Floor
Kitchen
4.57 x 5.33Pantry / Quartz Counter / Stainless Steel Appl
Great Rm
7.01 x 5.33Cathedral Ceiling / Gas Fireplace / Overlook Water
Primary
3.96 x 3.39His/Hers Closets / 4 Pc Ensuite / Large Window
2nd Br
3.6 x 3.53Laminate / B/I Closet / Large Window
Exterior
Features
Parking
Garage spaces 2
Garage type Attached
Other parking spaces 6
Total parking spaces 8
Property History
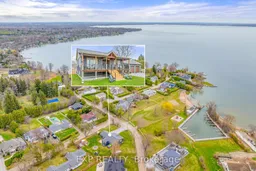 48
48