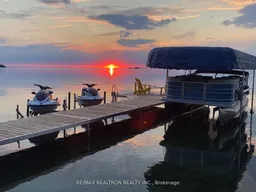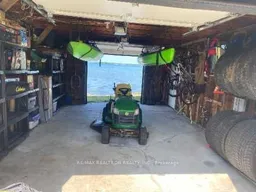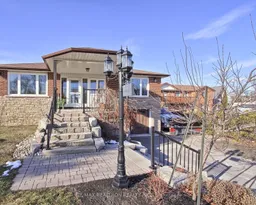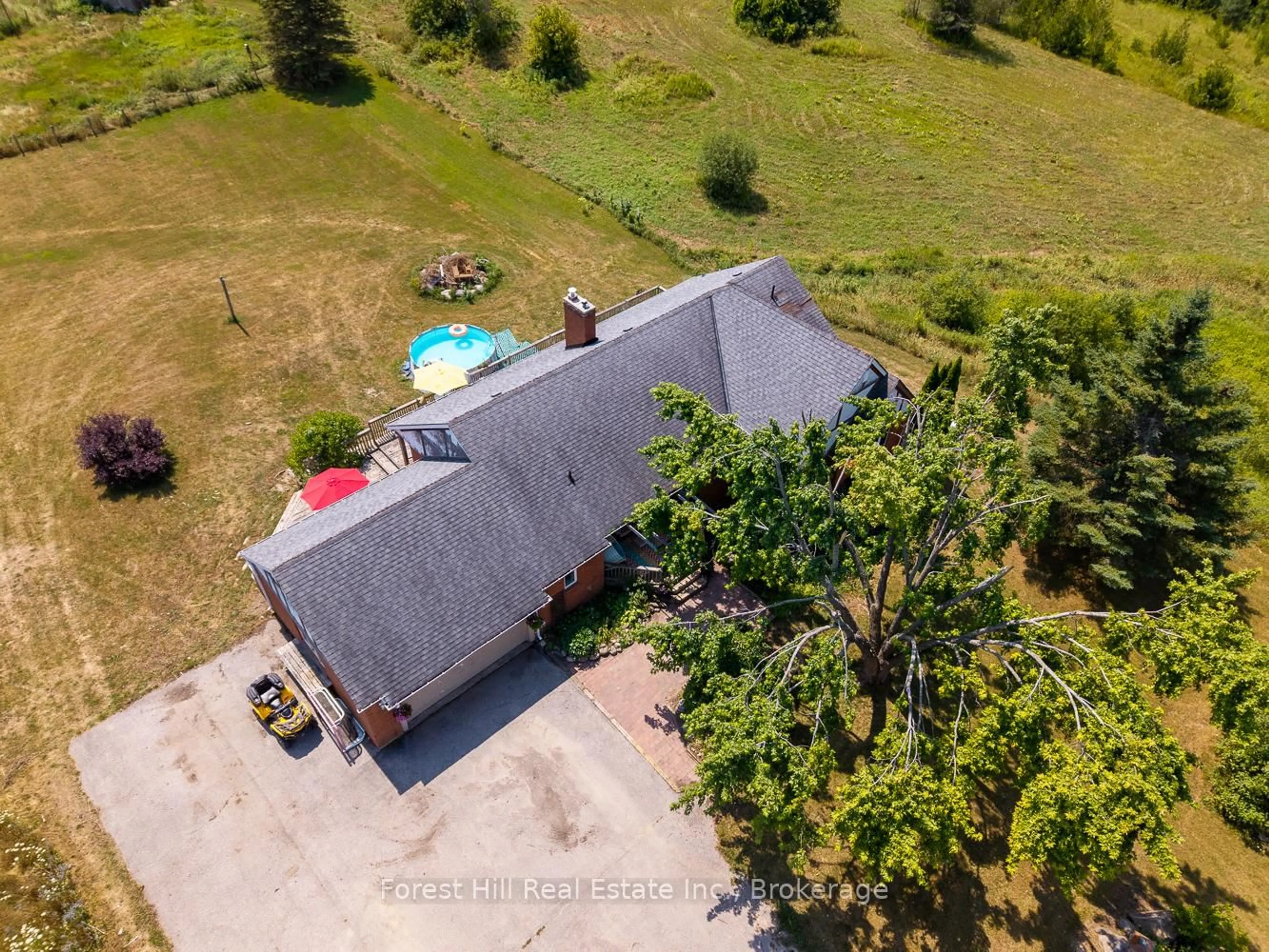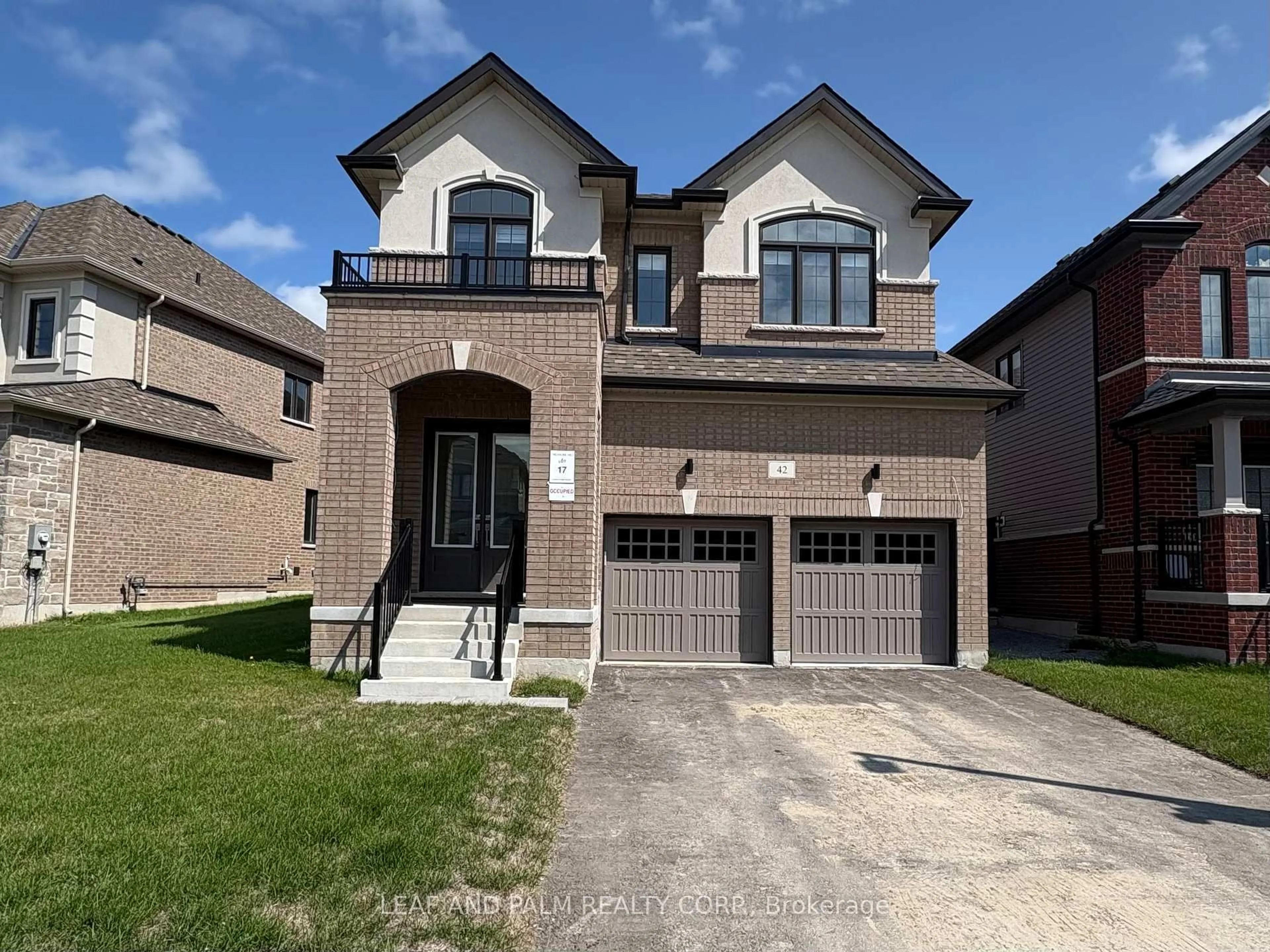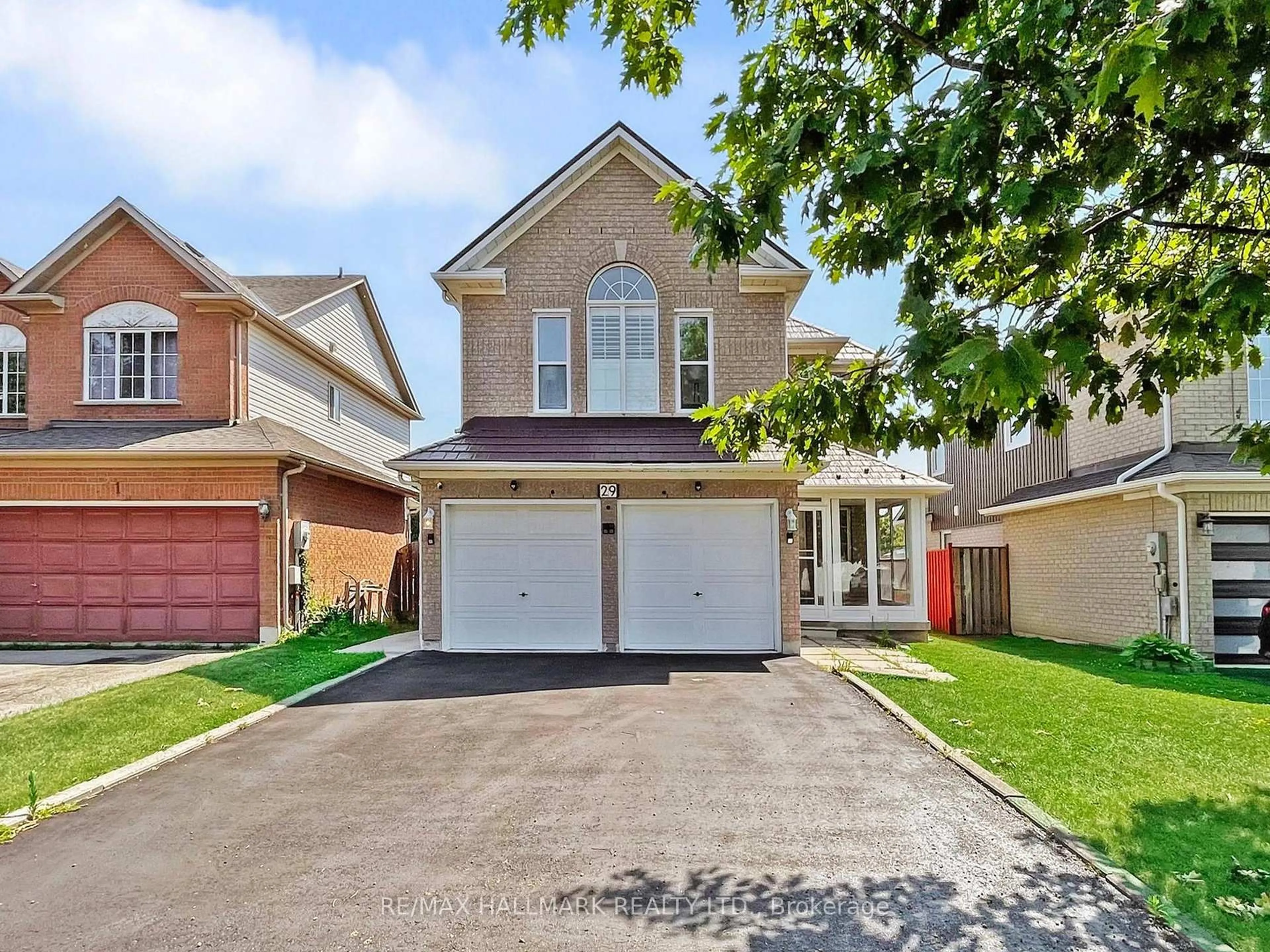This gorgeous direct lakefront home provides panoramic views of Lake Simcoe from the custom kitchen & living room. Massive triple glazed windows and tempered glass panels along the deck edge enhances the magnificent view. Lounge in your lakeside gazebo with a propane fire pit and enjoy beautiful sunsets from the Muskoka chairs at the end of the 60 foot aluminum dock. Dry boathouse with power- use your imagination- convert to a lakeside office, gym, or a kids club. Extensive renovations to the home, attention paid to every detail. The home features a custom kitchen, granite counters, island seating, renovated bathrooms with heated floors, upgraded electrical and plumbing services, and a powered dry boathouse. A spa like primary ensuite, with moisture sensing automatic fan, and heated floors. The bright lower level has large above grade windows with a lake view. Guests can enjoy their own area, with access to the lower level through the house, garage or a ground level side entrance. They will enjoy the renovated lower level, with a bright living room, 4 piece bath with heated floors, and a large bedroom. The ceiling has sound dampening insulation preventing sound leakage from upstairs. The large paved driveway can accommodate 10 vehicles. Move in and enjoy, all the work is done! Enjoy lake living !!
Inclusions: Fridge, stove, dishwasher, microwave, washer, dryer, all elf, murphy bed, custom closet systems, water treatment system. 60' aluminum dock, water treatment system, dry boathouse with power new garage doors, custom closets, powered remote blinds in living room and kitchen, garage door openers in garage and boathouse.

