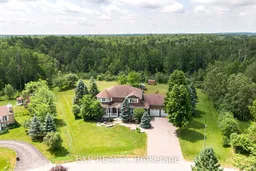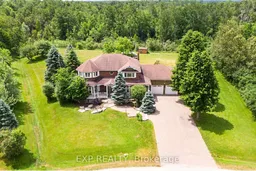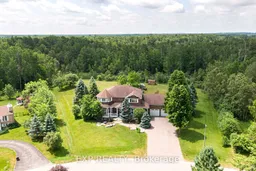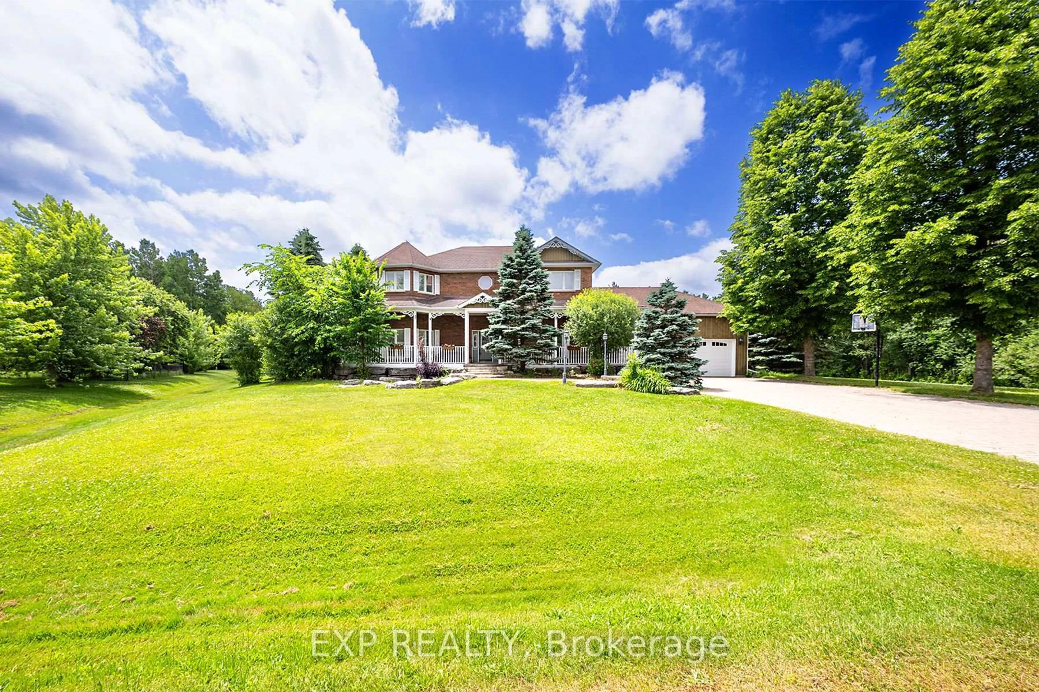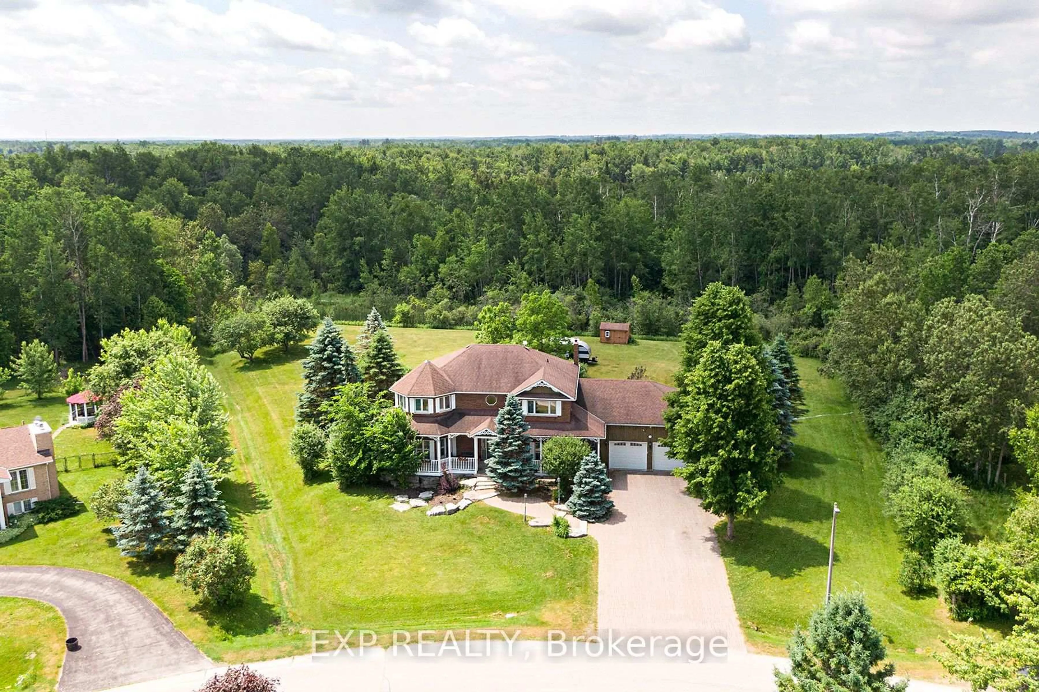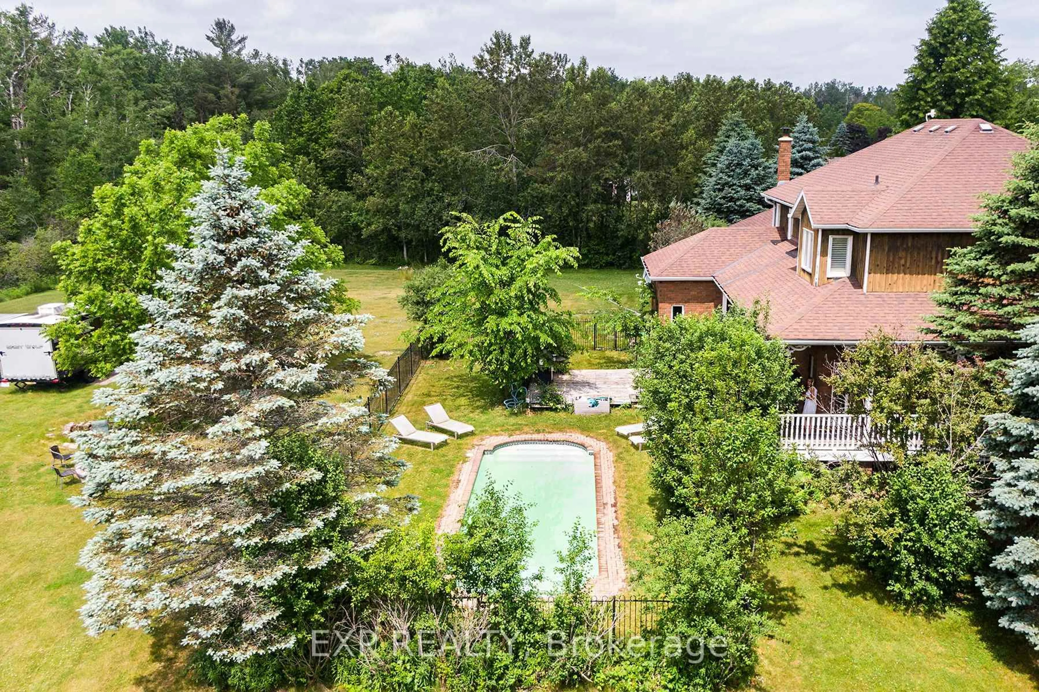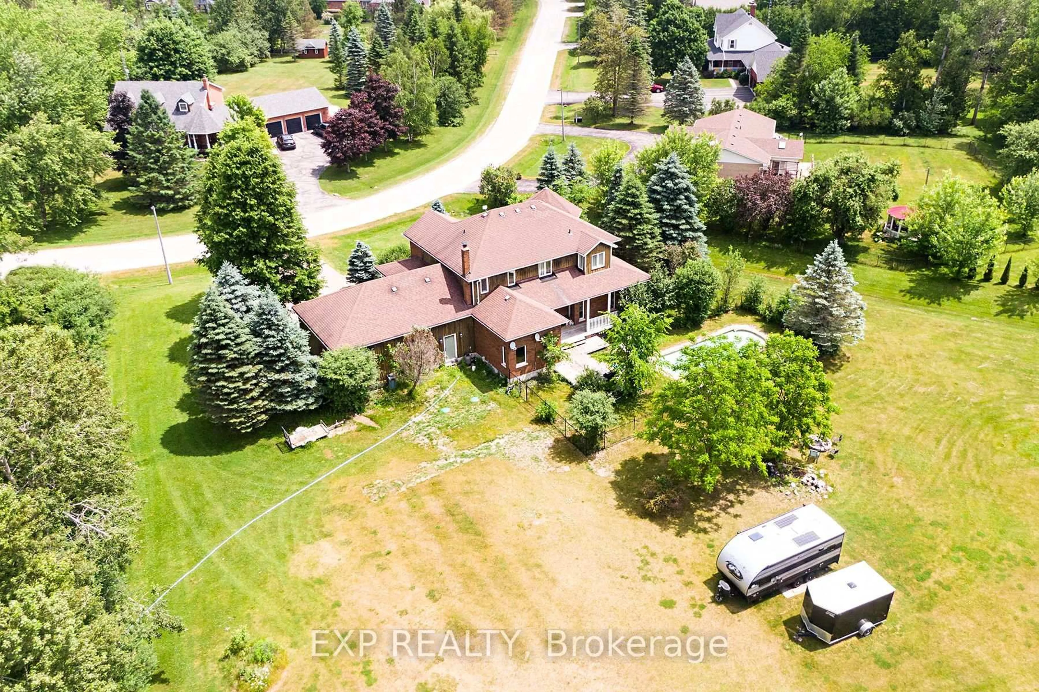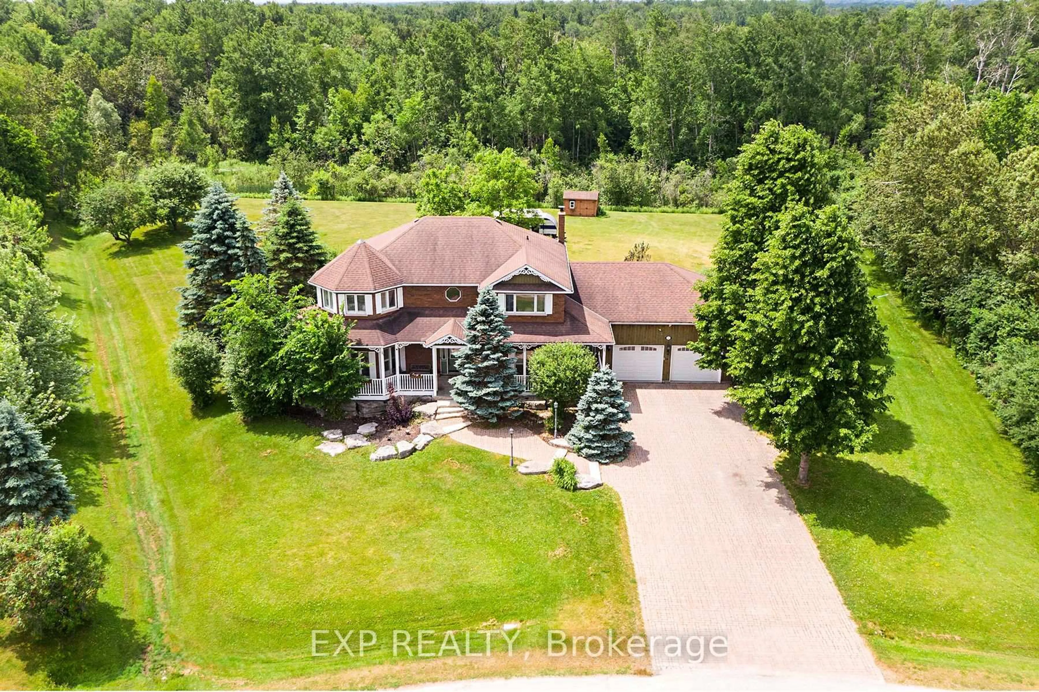16 Audubon Way, Georgina, Ontario L0E 1A0
Contact us about this property
Highlights
Estimated valueThis is the price Wahi expects this property to sell for.
The calculation is powered by our Instant Home Value Estimate, which uses current market and property price trends to estimate your home’s value with a 90% accuracy rate.Not available
Price/Sqft$445/sqft
Monthly cost
Open Calculator
Description
Enjoy Ultra-Low Energy Bills With Geothermal Heating & Cooling (Installed 2022) In This Stunning Audubon Estates Home! Set On A Private 1.24-Acre, Pie-Shaped Lot, The Property Features A Landscaped Front Yard, Newly Stained Wrap-Around Porch, And A Backyard Lap Pool With Peaceful, Park-Like Views. Inside, You'll Find 10-Ft Ceilings, An Oak Staircase. Large Formal Dining Room With Plenty Of Entertaining Space. 4 Spacious Bedrooms (3 With Brand-New 2024 Carpet). The Oversized Primary Suite Is A Luxurious Retreat With A 5-Piece Ensuite And Huge Walk-In Closet, While The Open-Concept Country Kitchen Flows Seamlessly Into The Dining Area, Ideal For Family Living And Entertaining. Partially Finished Basement Ready For Your Own Personal Touch! The Oversized Garage Offers Extra Space, Man Cave Or Vehicle Storage. Comfort, Style, And Efficiency Come Together Beautifully In This Remarkable Home! A Must See!
Property Details
Interior
Features
Main Floor
Living
5.66 x 5.49hardwood floor / Window
Dining
5.48 x 4.01hardwood floor / Open Concept
Kitchen
7.83 x 4.37Tile Floor / Open Concept / Centre Island
Den
3.99 x 2.99hardwood floor / Window
Exterior
Features
Parking
Garage spaces 2
Garage type Attached
Other parking spaces 8
Total parking spaces 10
Property History
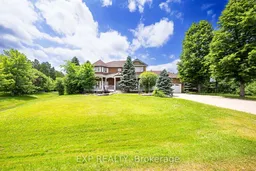 43
43