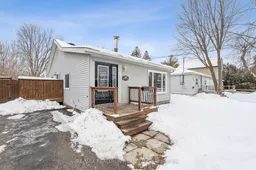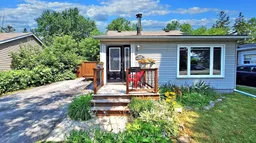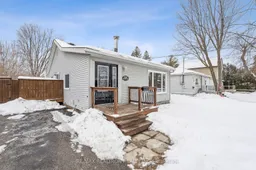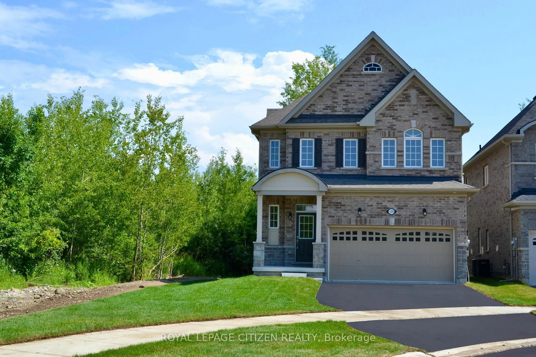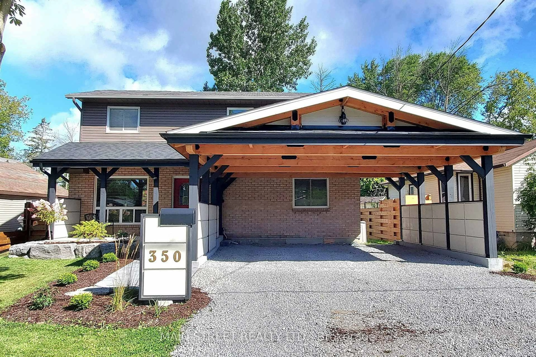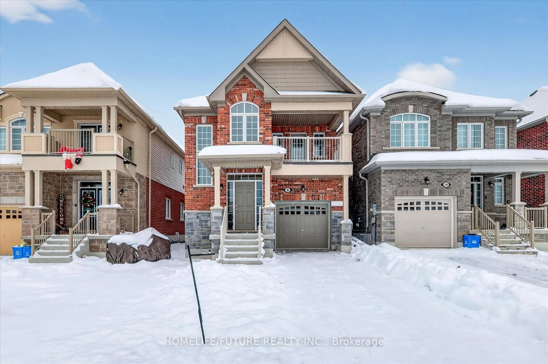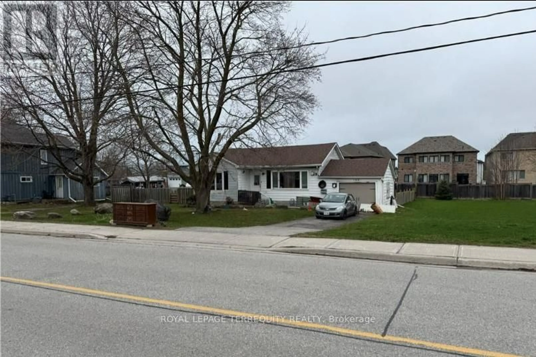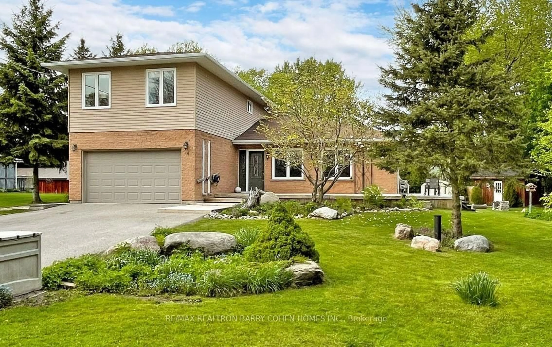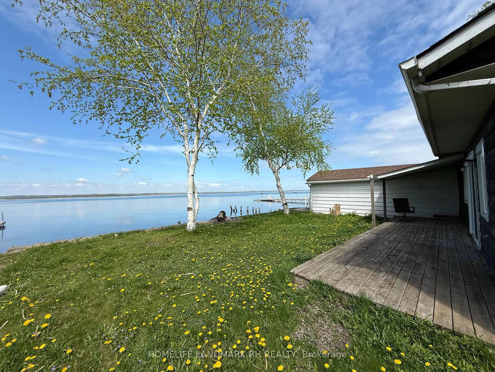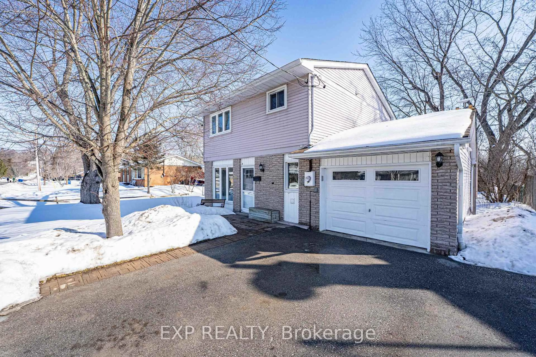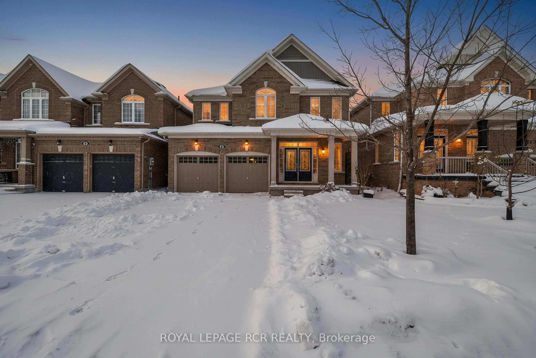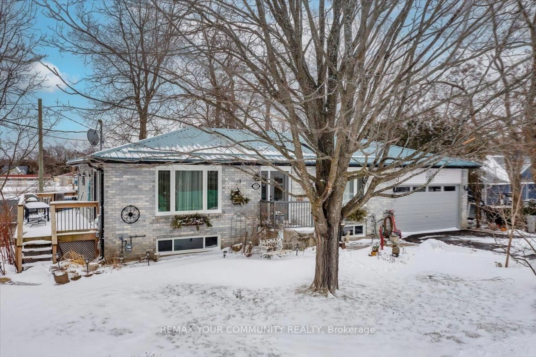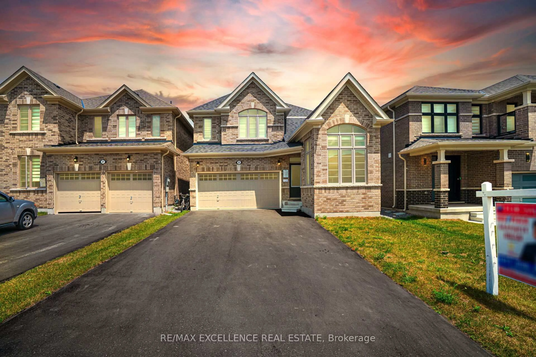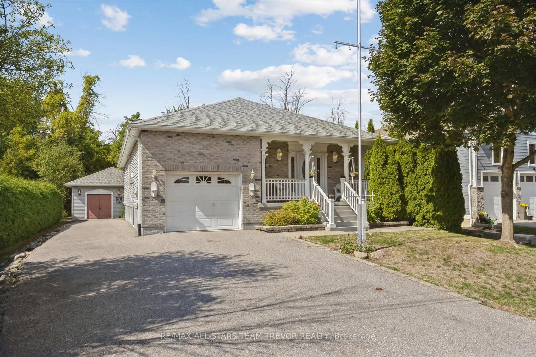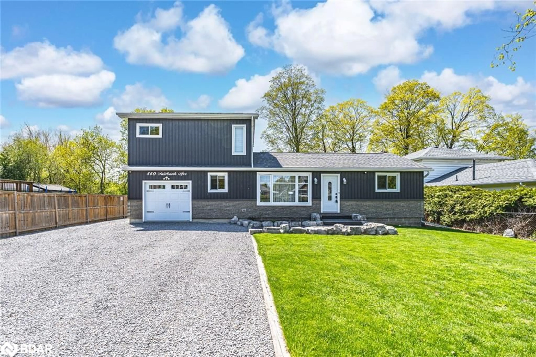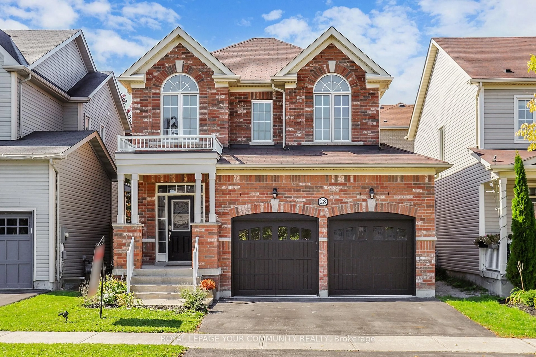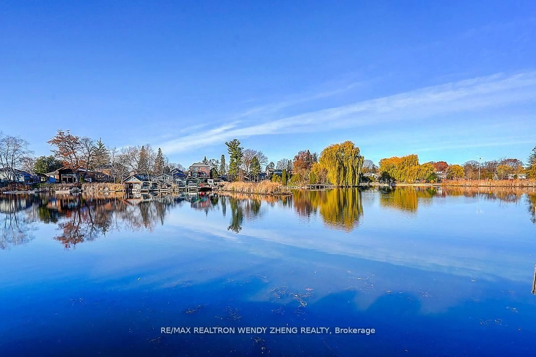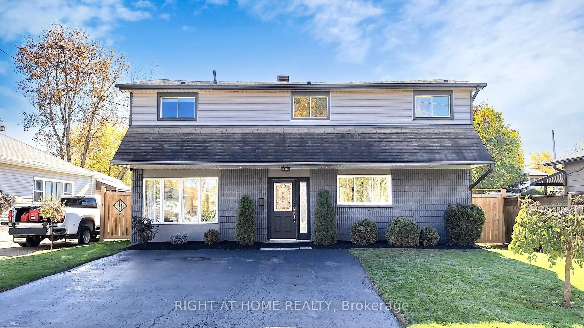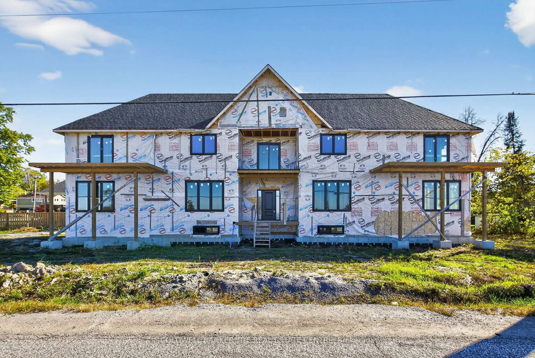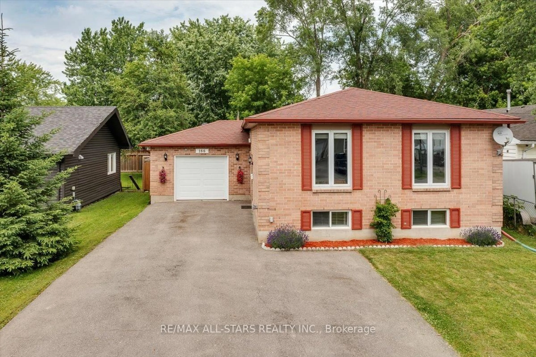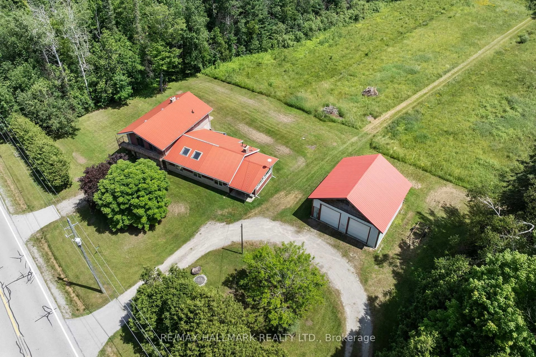Welcome to this beautifully updated, move-in-ready home designed for modern living. Featuring new laminate flooring throughout, the home offers a seamless and contemporary feel. The fully renovated kitchen is a standout, featuring new cabinetry, elegant quartz countertops, and sleek stainless-steel Samsung appliances, including a fridge, stove, and dishwasher. Smooth ceilings with recessed pot lights enhance the bright and inviting atmosphere, while stylish Zebra blinds provide both privacy and sophistication. This charming home offers three generously sized, sun-filled bedrooms. The primary bedroom serves as a private retreat, complete with a renovated 3-piece ensuite and patio doors leading directly to the backyard, perfect for quiet mornings or relaxing evenings. A second upgraded bathroom adds convenience for the family and guests. Step outside to an extra-deep backyard, ideal for entertaining, summer barbecues, children's play, pets, or simply enjoying outdoor living. Additional features include newer interior doors, updated bathrooms, a dedicated laundry room, and a large attic offering excellent potential for additional living space or ample storage . Conveniently located close to schools, shopping, parks, and all essential amenities, this home truly offers comfort, style, and functionality. Completely move-in ready-just unpack and enjoy. A fantastic opportunity not to be missed.
Inclusions: All stainless steel appliances (fridge, stove, dishwasher), washer & dryer, pot lights.
