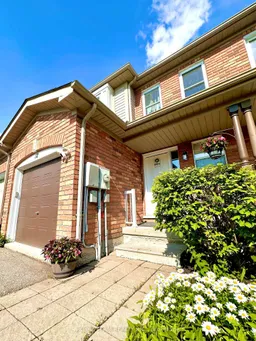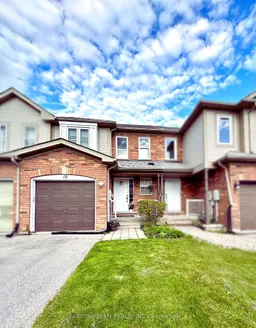Welcome to 12 Crittenden Dr - a move-in ready gem in one of Keswick`s best family - friendly neighbourhoods! This 3-bed, 3-bath townhome is ideal for 1st-time buyers, families, downsizers & investors. Great layout w/ safe, wide staircase - perfect for kids & seniors (2025). The bright eat-in kitchen features ample storage & S/S appls - ready for your dream reno! Open-concept main level boasts large windows, hardwood floors & flows into a finished W/O basement w/ rec room, laundry (2021 S/S washer/dryer), & bonus storage lifts. Upstairs you'll find 3 spacious bdrms incl. a primary suite w/ W/I closet & updated ensuite. New laminate on upper level (2025). Enjoy a newly stained deck (2025) for outdoor entertaining, plus fresh ext. paint (2025). Located near top schools, parks, shops, & just mins to Hwy 404. Walk to the brand-new MURC, The ROC & Ice Palace - fun for all ages, year-round. Stylish, solid, & full of potential. UPDATES: Front Windows (2018), Roof (2019), HWT - Rental (2018), A/C (2022), S/S Kitchen Appls (2021), Washer/Dryer (2021), Bathroom Vanities - Primary & Bsmt (2025), All Toilets (2025), Upstairs Laminate (2025), Stairs Carpeting (2025), Light Fixtures (2024), Exterior Paint (2025), Deck Stain (2025).
Inclusions: S/S Fridge, Stove, Built In Dishwasher; S/S Washer, Dryer; Electric Light Fixtures, Window, Coverings, Nest thermostat with additional sensor upstairs, Lorex doorbell.





