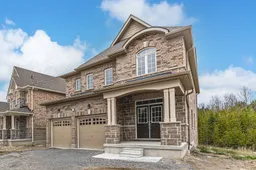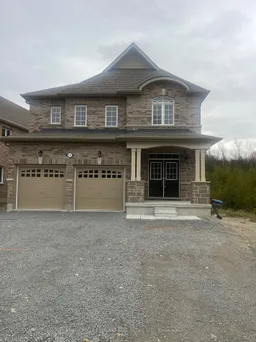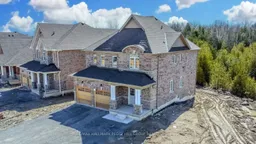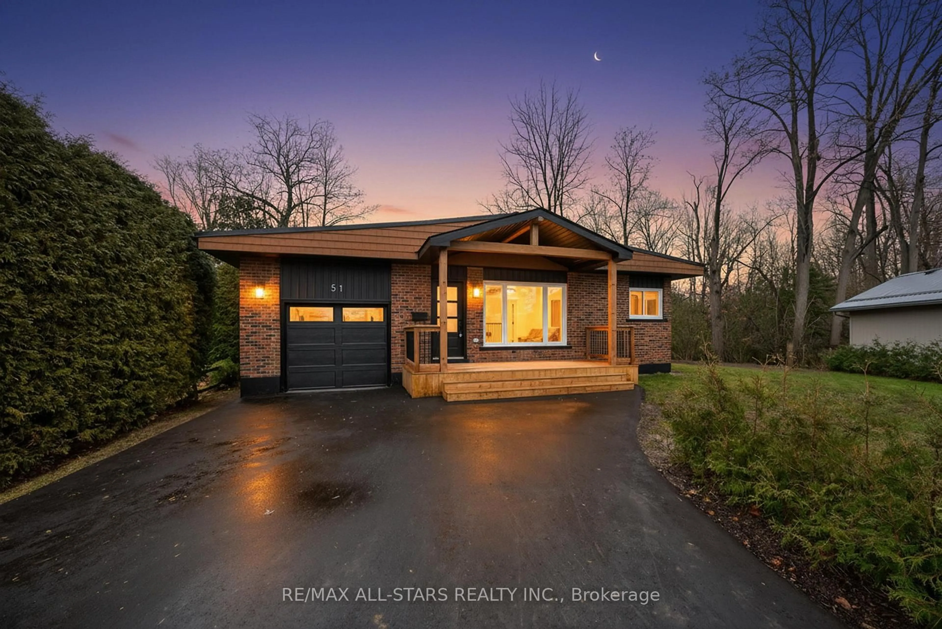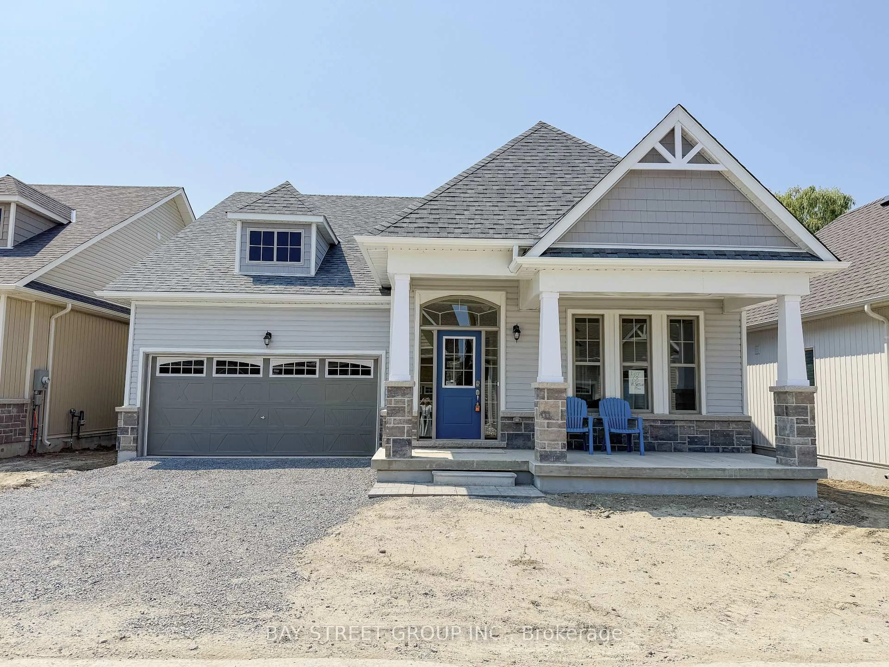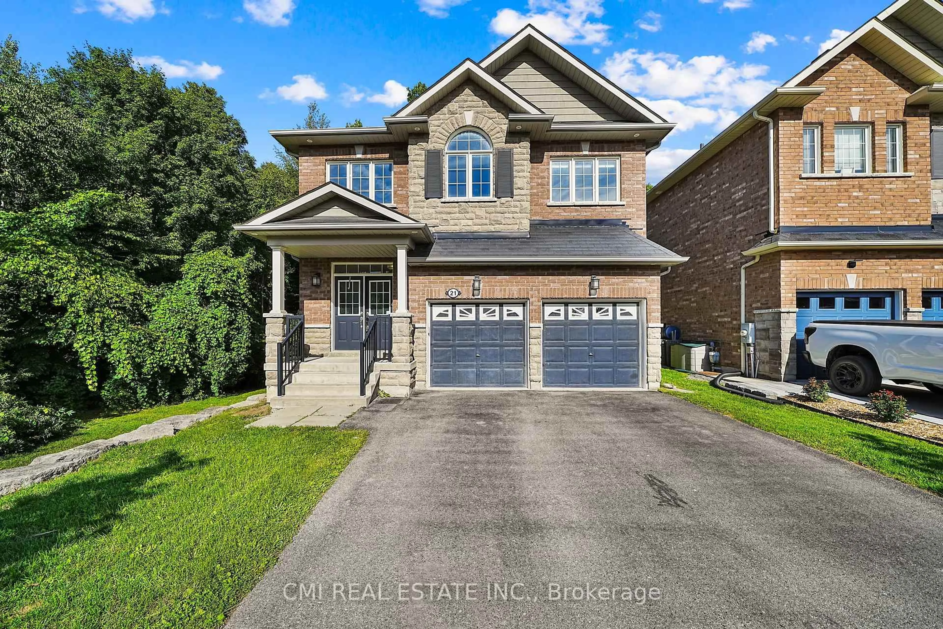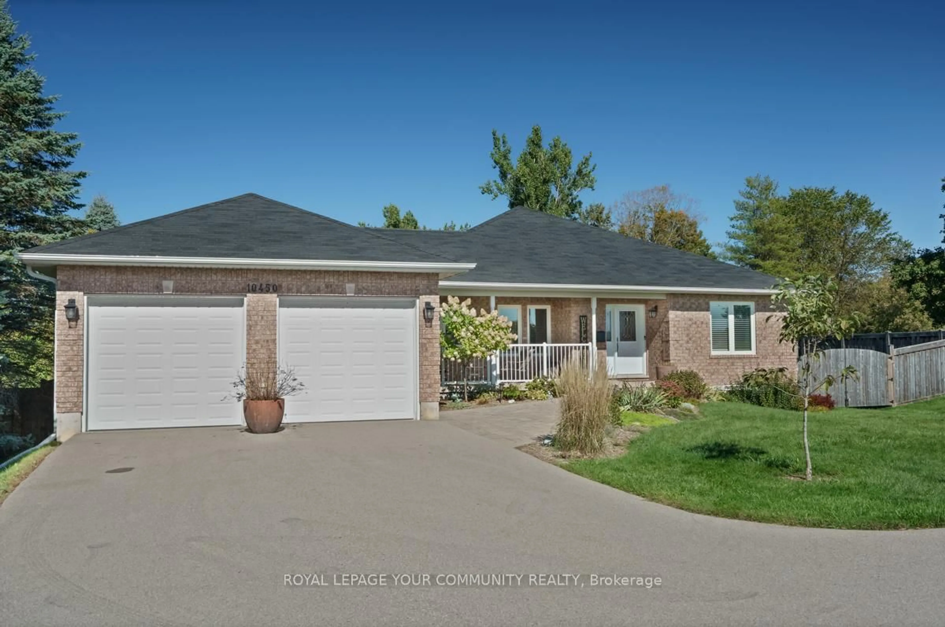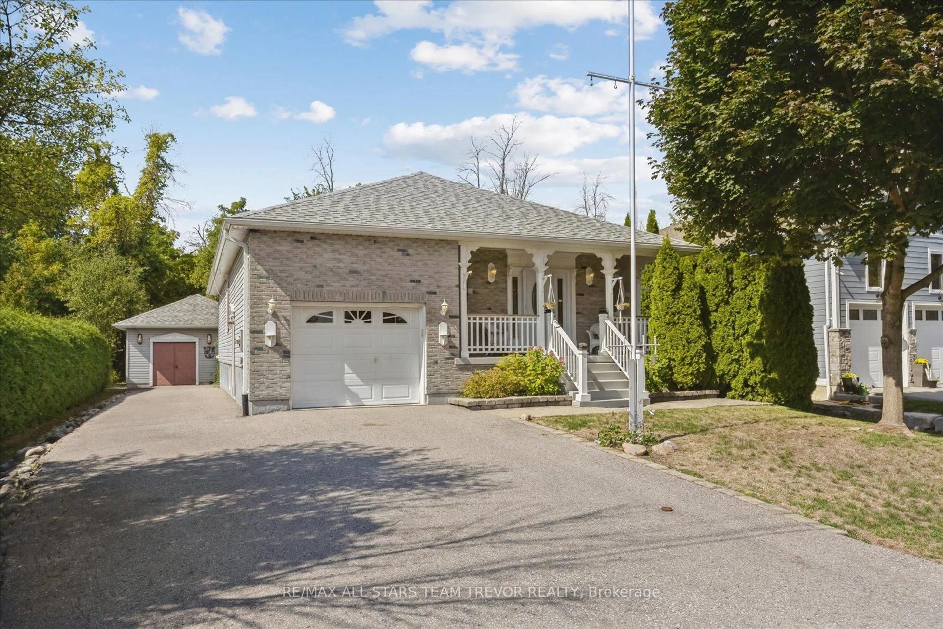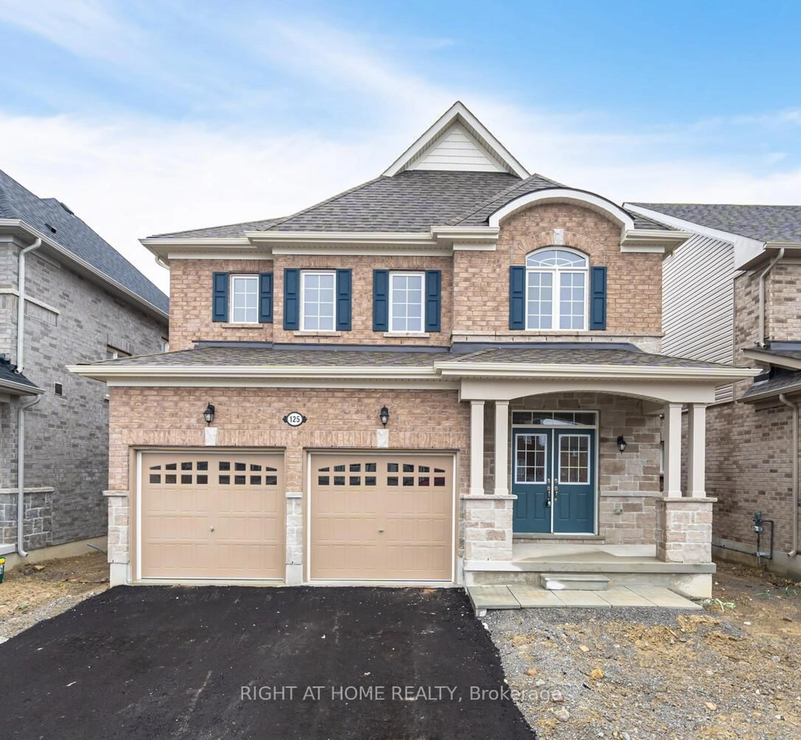NEWLY BUILT, SPACIOUS HOME BACKING ONTO GREENSPACE WITH A BEAUTIFULLY DESIGNED LAYOUT! Welcome to your dream home in the sought-after Cedar Ridge community! This newly built two-storey home dazzles with 2,742 sq. ft. of expertly crafted living space, placed on a rare 48 ft. premium lot that backs directly onto a serene green space and no neighbours to the west. From the striking brick and stone exterior to the inviting covered porch framed by decorative columns, this home exudes inviting curb appeal. Step inside to find nine ft. ceilings and expansive rooms filled with natural light, with durable laminate and tile flooring creating an inviting, easy-to-maintain interior. The modern eat-in kitchen is a true centrepiece, featuring sleek white cabinetry, a central island, and included appliances with a gas stove for culinary inspiration. Sliding glass doors lead directly to the back deck, perfect for seamless indoor-outdoor entertaining. The main level flows beautifully with a welcoming family room featuring a cozy gas fireplace, a separate living room perfect for hosting and relaxing, and an additional versatile space ideal for a home office or playroom. The upper level promises privacy and comfort with four spacious bedrooms, including a luxurious primary suite featuring two walk-in closets and a 4-piece ensuite. A second bedroom enjoys its own private ensuite, while the third and fourth bedrooms are thoughtfully connected by a Jack and Jill bathroom. Practical touches like a convenient upper-level laundry room, a floor-to-ceiling insulated lookout basement with a cold room, and modern systems, including central A/C, an HRV air exchanger, a 200-Amp panel, and a central vacuum rough-in, complete this remarkable offering. With its unbeatable location near Jacksons Point Beach, Highways 48 & 404, and all the amenities Georgina has to offer, this home brings comfort, convenience, and style together seamlessly.
Inclusions: Carbon Monoxide Detector, Dishwasher, Dryer, Gas Stove, Range Hood, Refrigerator, Smoke Detector, & Washer.
