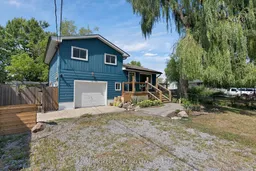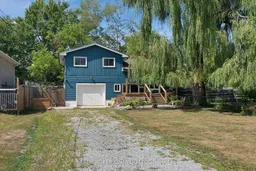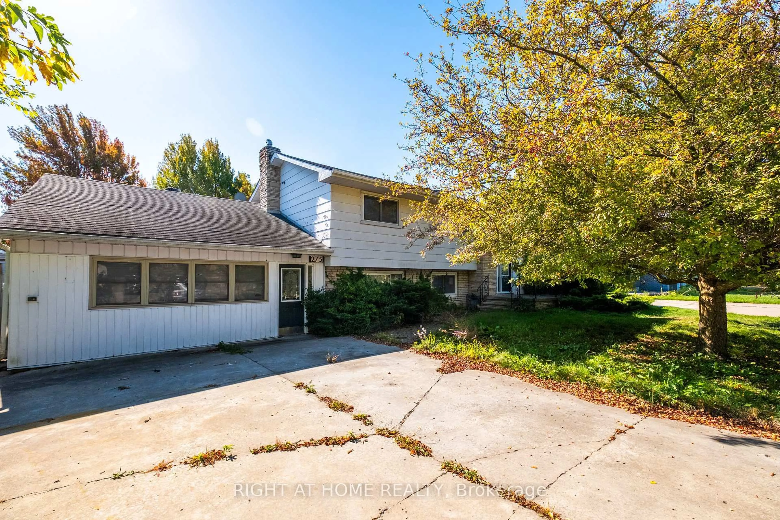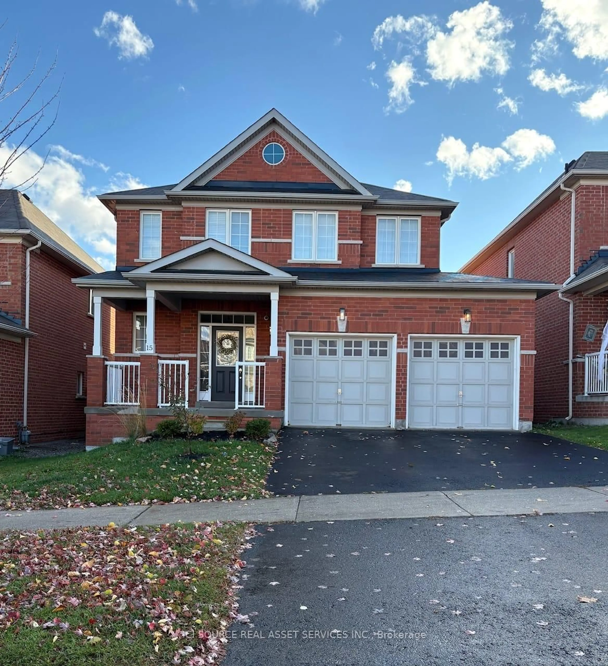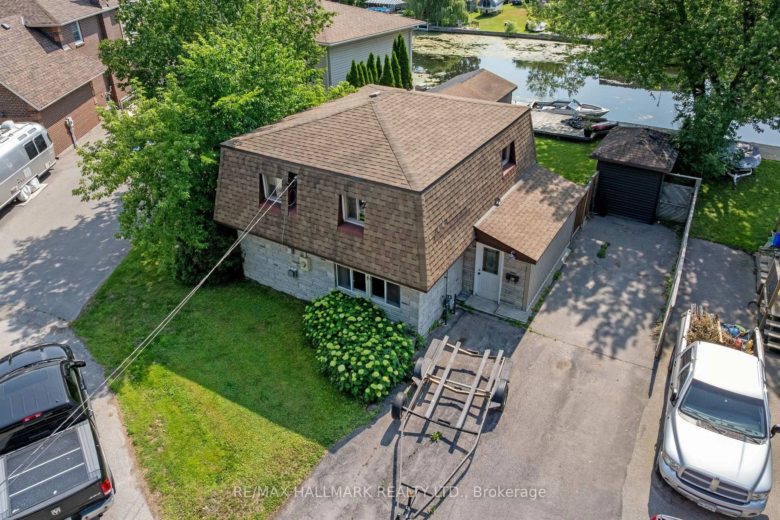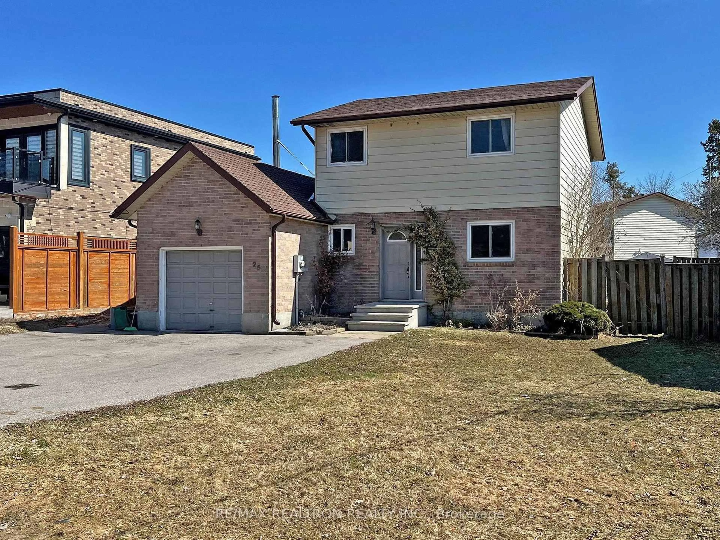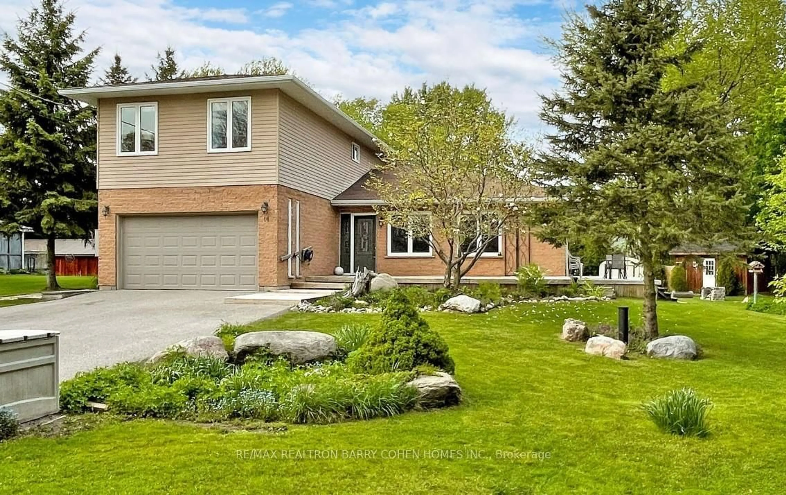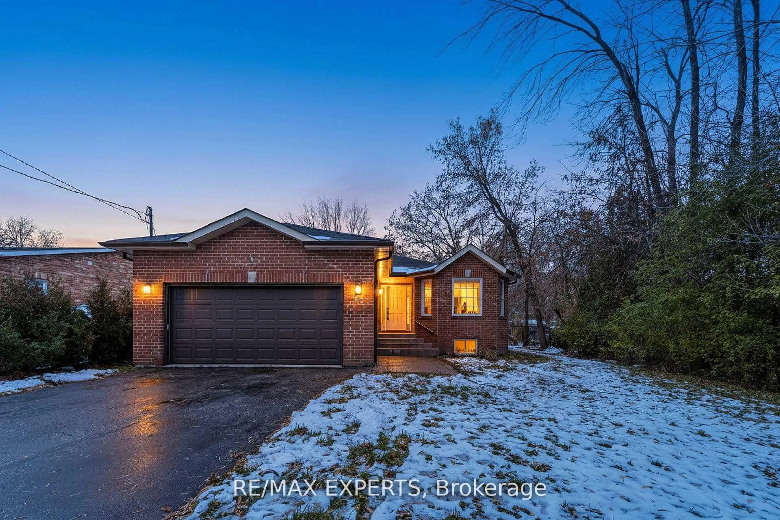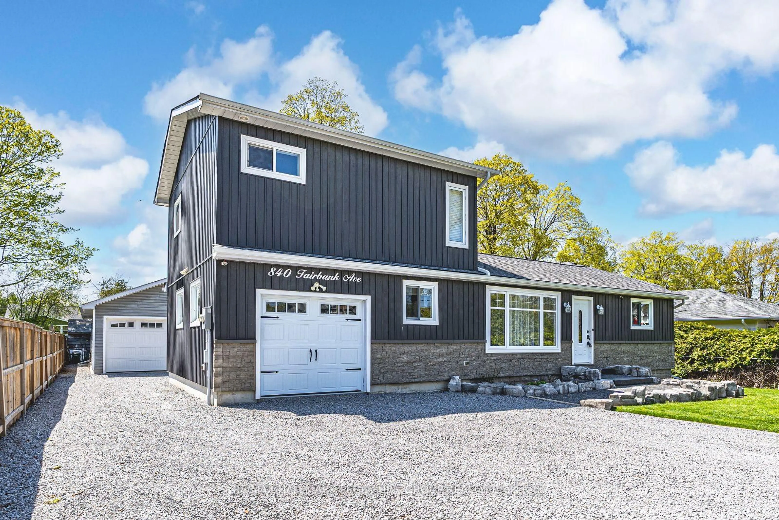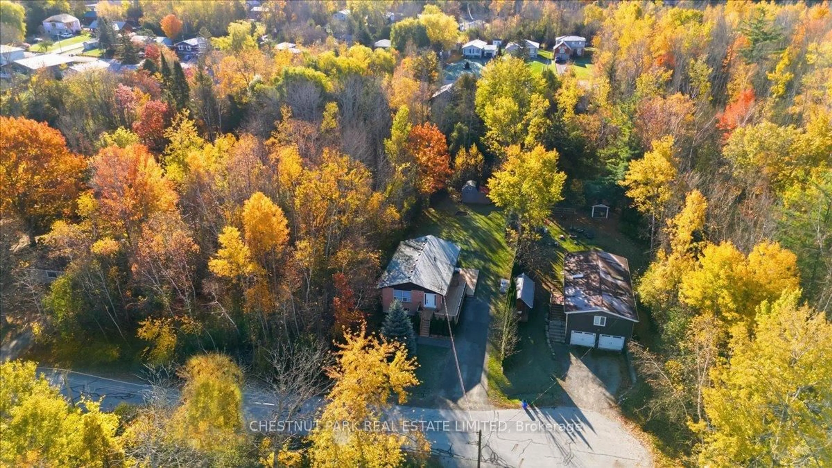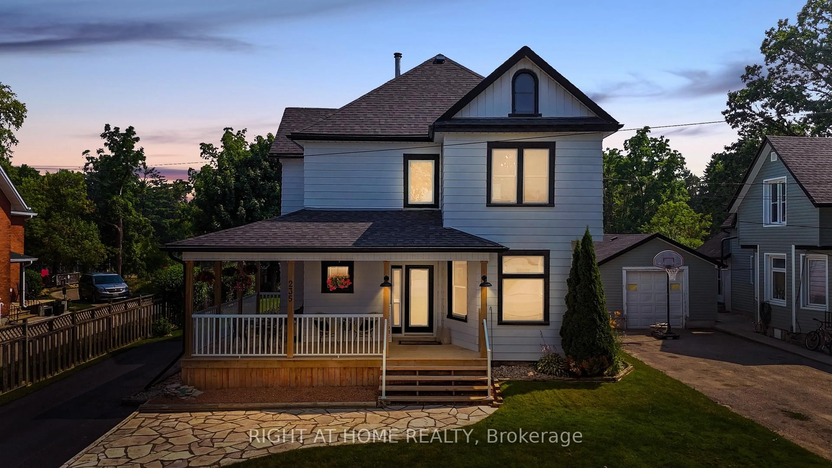Nothing beats a Georgina Getaway! And right now, you can own 1036 Metro Rd N a three-bedroom home with enough space for a family of four. Why choose between cottage country and suburban living when you can have both? A blue standout steps from Lake Simcoe, set on a 50 x 187-foot lot, and just minutes to Highway 404. Its where the laid-back lake life meets everyday convenience, and you do not have to compromise a thing. There is space here to live fully whether that means backyard bonfires, veggie gardens, kids running wild, or just you with a coffee on the deck soaking up the peace and quiet. Inside, the home is full of natural light, good energy, and just the right amount of personality. Not cookie-cutter, not too fussy just comfortable, cool, and easy to love. Location? Ideal. Groceries, restaurants, shops, and schools in Keswick are minutes away. Heading downtown? The 404 gets you there without the long-weekend chaos. And if you work from home, well lunch break walks by the lake might become a thing. This home is perfect for families, downsizers, first-time buyers, or anyone looking to swap cramped city life for something more spacious, more relaxed, and way more fun. Its a place to put down roots, make memories, and enjoy the kind of balance most people are still dreaming about. And yes its the blue one on the northside. Hard to miss. Easy to love.
Inclusions: Fridge, Stovetop, Oven, Dishwasher, Washer, Dryer, All Electric Light Fixtures, Central AC, Propane Furnace, Hot Water Tank, Garden Shed, Garage Shelving.
