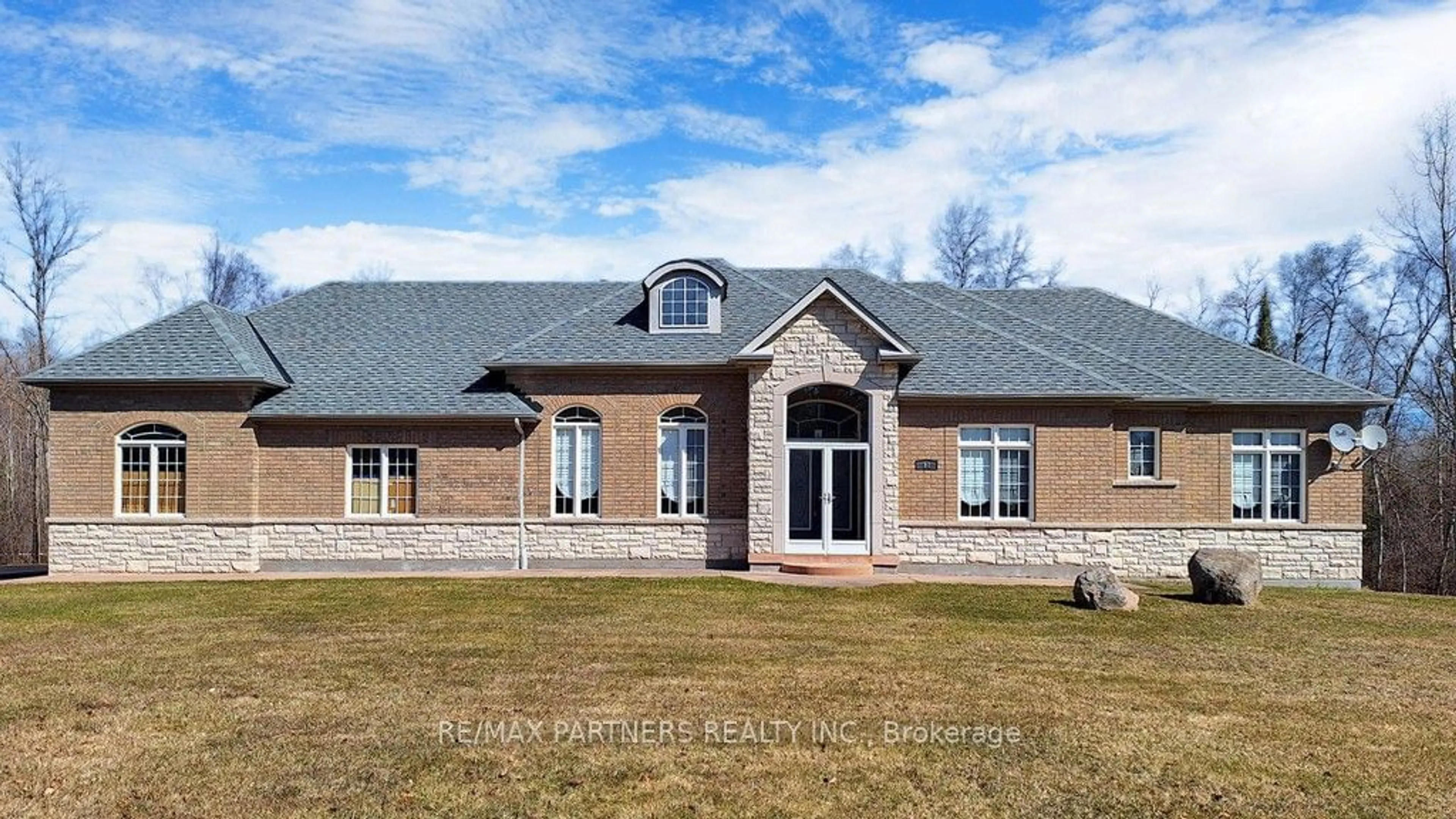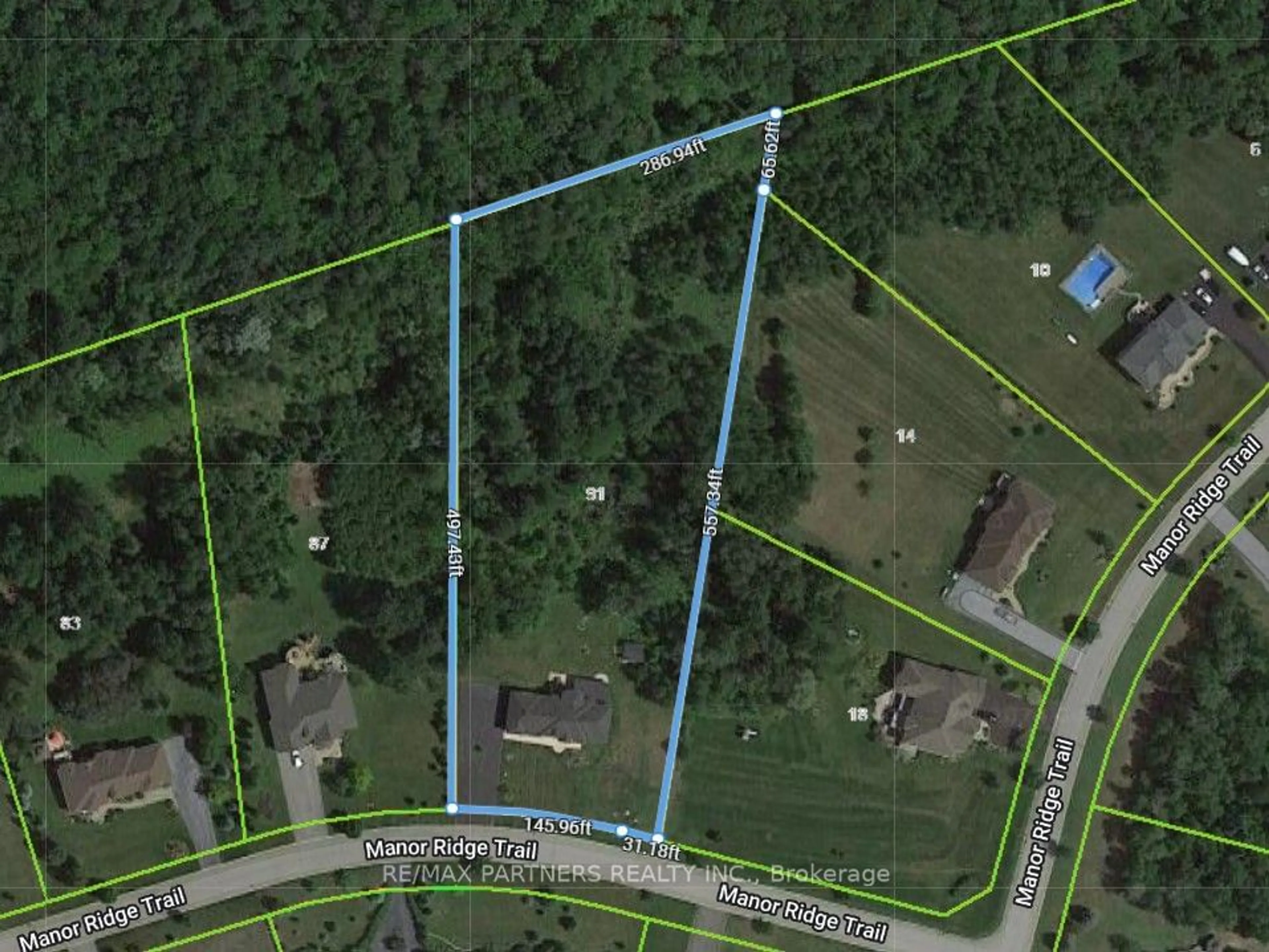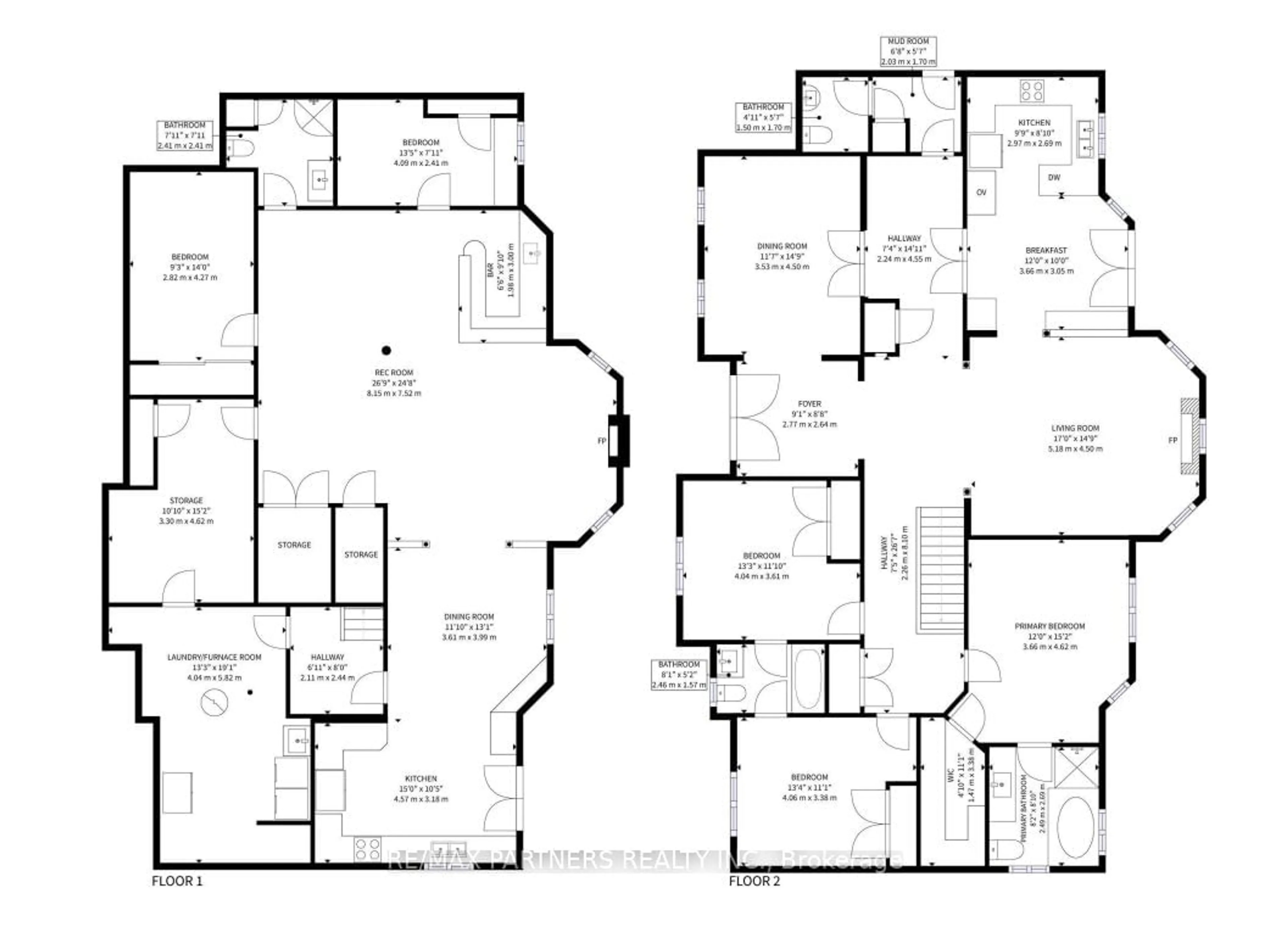91 Manor Ridge Tr, East Gwillimbury, Ontario L0G 1M0
Contact us about this property
Highlights
Estimated ValueThis is the price Wahi expects this property to sell for.
The calculation is powered by our Instant Home Value Estimate, which uses current market and property price trends to estimate your home’s value with a 90% accuracy rate.$1,579,000*
Price/Sqft-
Days On Market11 days
Est. Mortgage$7,941/mth
Tax Amount (2023)$6,289/yr
Description
Exquisite custom-built stone bungalow set on 2.53 acres of land * This impressive home boasts over 4000 square feet of finished living space * 3+1 bedrooms & 4 bathrooms * Fully finished walk-out basement and serene surroundings, nestled among mature trees on a prestigious cul-de-sac of estate homes * Open concept design featuring 9-foot ceilings on the main floor, you'll revel in breathtaking views from every window * The eat-in kitchen opens to a deck and flows seamlessly into the living room with a cozy gas fireplace * Host guests in the separate dining room, and retire to the primary suite with ensuite and walk-in closet * Additional features include 2 spacious semi-ensuite bedrooms and a lower level with a second kitchen * Family room with wet bar, and fourth bedroom * Recent updates include AC (2019), furnace (2014), roof (2018), and garage doors (2019), as well as a backup generator system valued at approximately $15,000 (2023) * Close to walking trails, minutes to the 404, and all amenities
Property Details
Interior
Features
Main Floor
Living
4.90 x 4.32Pot Lights / Gas Fireplace / Hardwood Floor
Dining
4.57 x 3.63Pot Lights / French Doors / Coffered Ceiling
Kitchen
5.74 x 3.66Eat-In Kitchen / W/O To Deck / Pot Lights
Prim Bdrm
4.57 x 3.664 Pc Ensuite / W/I Closet / Electric Fireplace
Exterior
Features
Parking
Garage spaces 3
Garage type Attached
Other parking spaces 10
Total parking spaces 13
Property History
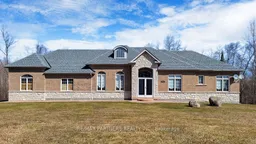 37
37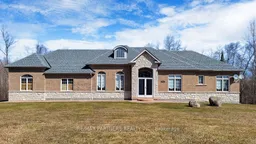 37
37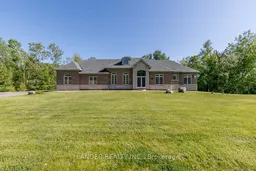 40
40Get an average of $10K cashback when you buy your home with Wahi MyBuy

Our top-notch virtual service means you get cash back into your pocket after close.
- Remote REALTOR®, support through the process
- A Tour Assistant will show you properties
- Our pricing desk recommends an offer price to win the bid without overpaying
