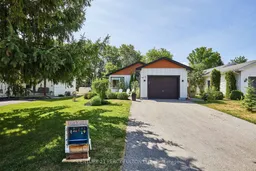Welcome to 9 Mill Street a charming and beautifully updated bungalow in the heart of historic Old Mount Albert. This home blends classic character with thoughtful modern upgrades, offering exceptional curb appeal and a warm, inviting interior. Step inside to a renovated kitchen with stylish finishes, complemented by smooth flat ceilings in the living, dining, and kitchen areas. The home features 3 spacious bedrooms and 3 updated bathrooms, including a stunning new primary ensuite (2024) and a refreshed basement bathroom (2022). Additional highlights include: Cozy new fireplace (2020), Custom built-in entry storage (2019), Fully finished basement with modern updates (2018), newer windows (approx 2016), professionally landscaped yard with interlock (2016), direct entry from the house to the oversized garage, large back deck (approx. 19 x 12), new backyard shed (2024), water purifier with dedicated tap, 200 AMP electrical service and MUCH more. This is a rare opportunity to own a turnkey home in a sought-after, family-friendly community within walking distance to shops, restaurants, fitness studio, library, community centre, tennis and pickleball courts, splash pad and many parks and there is quick access to an extensive trail system that runs through town along the Vivian River. Just move in and enjoy.
Inclusions: All existing light fixtures, all existing window coverings, fridge, stove, washer, dryer. Gas furnace (2016), Hwt is owned (2014).
 50
50


