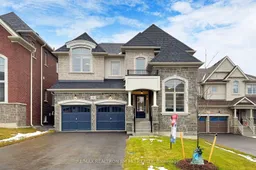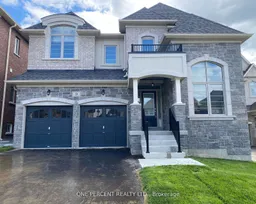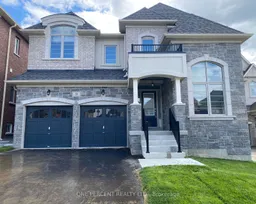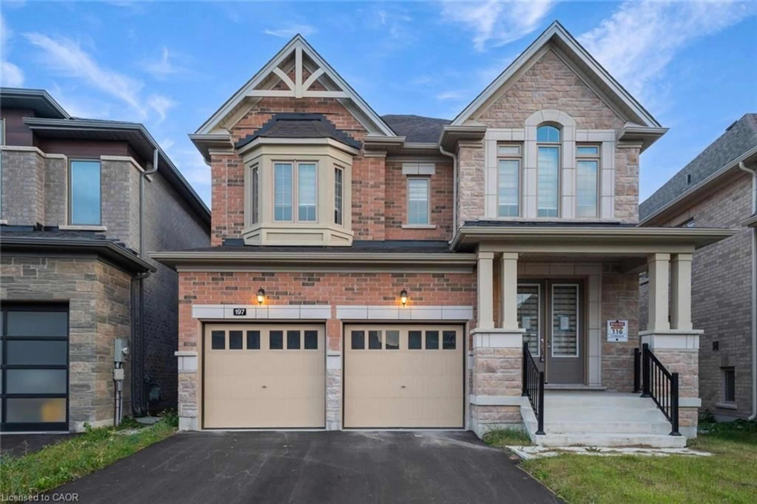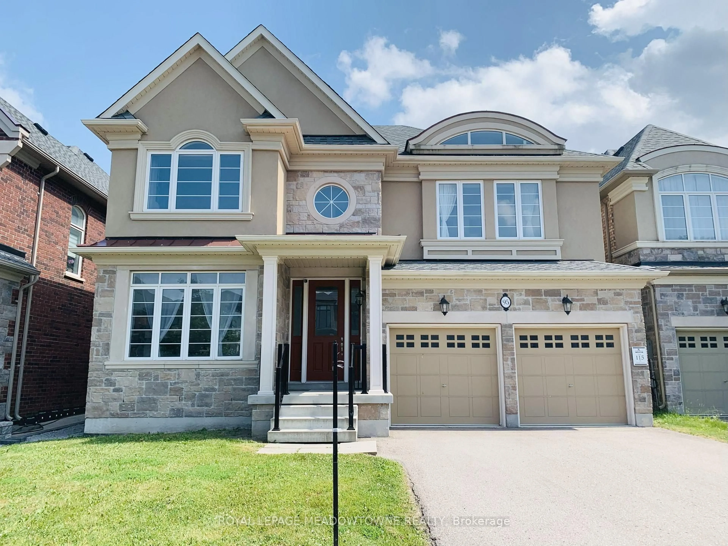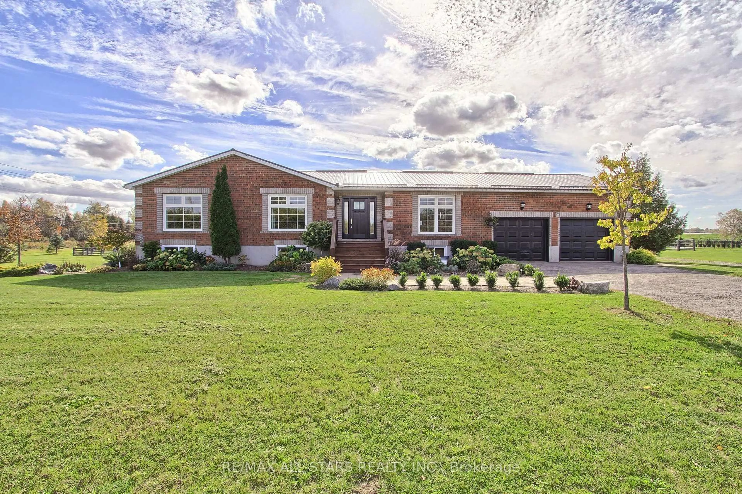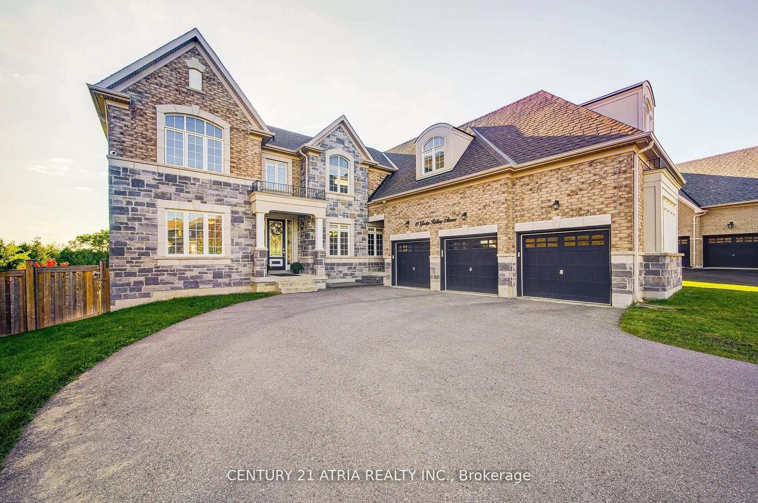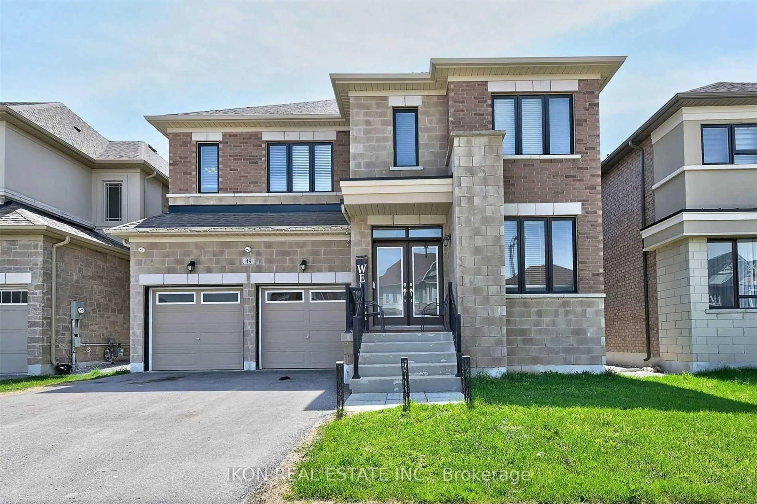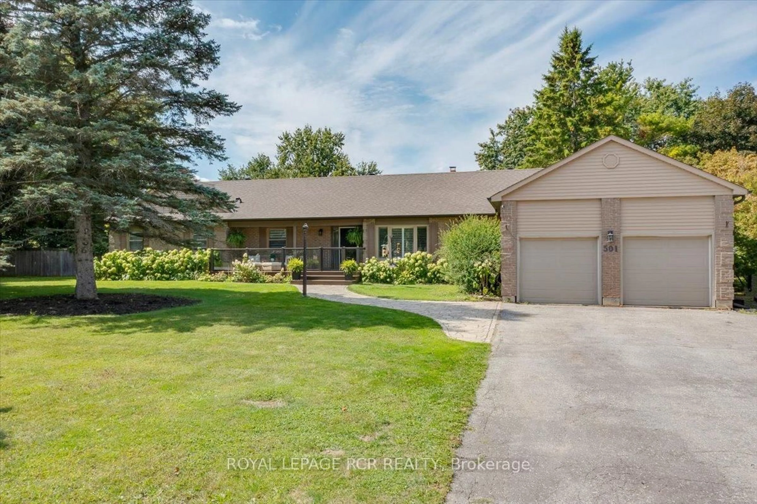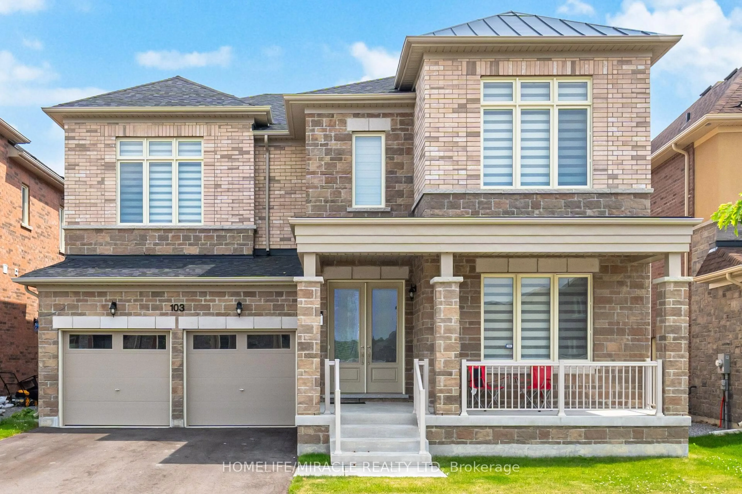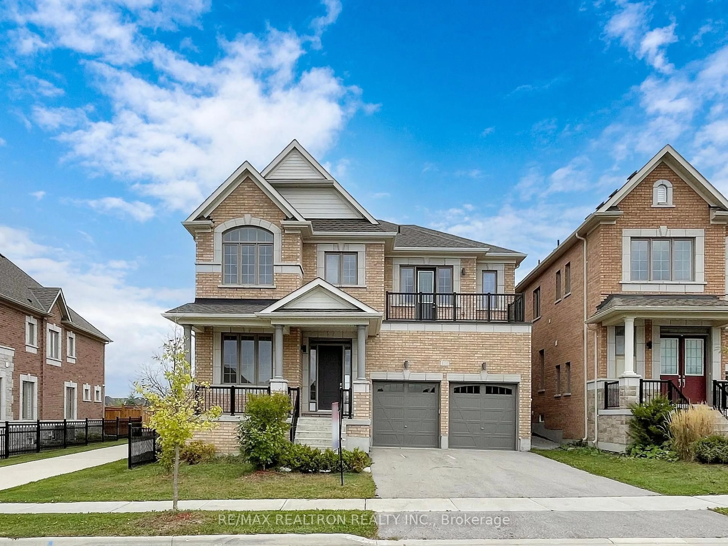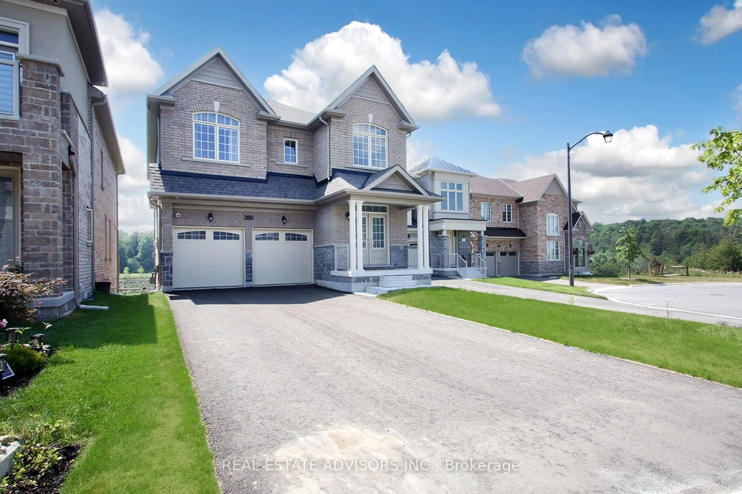Elegant One-Year-Old Detached Home on a Premium 42x142 Lot. This stunning home offers $$$ in upgrades and unobstructed windows on three sides, ensuring privacy and abundant natural light. The expansive southern-facing backyard is perfect for outdoor living, gardening, or entertaining. Inside, the modern granite kitchen features stainless steel appliances, a center island, and a stylish backsplash. The main floor boasts gleaming hardwood throughout, with a breakfast area that opens directly to the backyard. The bright family room with a cozy fireplace connects seamlessly to the kitchen, while the spacious dining room is ideal for hosting guests. Each bedroom offers an ensuite or semi-ensuite bathroom, with a total of four walk-in closets for ample storage. The primary bedroom features a coffered ceiling and his-and-hers walk-in closets. A versatile study room can be converted into a fifth bedroom to suit your needs. Situated on a quiet cul-de-sac with no sidewalk, this home is perfect for families, offering proximity to schools, parks, and trails. The sought-after Sharon neighborhood provides easy access to Costco, T&T, Walmart, Upper Canada Mall, Highway 404, and the GO Train. This ENERGY STAR-certified home includes a heat recovery ventilator, water heat exchanger, and water-saving toilets for sustainable living. Backed by the Tarion New Home 2- and 7-Year Warranty, this home offers peace of mind and comfort in every detail. Luxury, functionality, and location combine in this exceptional property your dream home awaits!
Inclusions: All Existing Elf's & Window Coverings. S/S Kitchen Appliances: Stove, Fridge & Dishwasher. White Range Hood, White Front-Loading Washer & Dryer. GDO W/ Remotes
