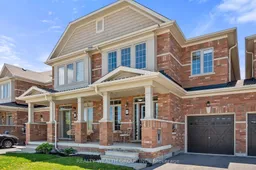Welcome to 69 Jim Mortson Dr, East Gwillimbury --- The Claire model offers 2,100 sq ft of stylish, functional living in the heart of Sharon Village. Features include a full-covered front porch, open-concept main floor with a sun-filled, south-facing kitchen/great room, cozy gas fireplace, hardwood floors, and direct garage access. Upstairs boasts a spacious primary suite with double doors, large ensuite, and upper-level laundry. Enjoy a private backyard with a raised deck, perfect for entertaining or relaxing outdoors --- no neighbours directly behind, offering peace and privacy year-round. Prime Location - Within the York Region District School Board, close to Sharon Public School and Huron Heights Secondary School. Steps from the future Health & Active Living Plaza with pool, gym, library & more. East Gwillimbury's first major recreational hub. Commuters Dream - Quick access to Hwy 404, East Gwillimbury GO Station, and the upcoming Bradford Bypass, ensuring seamless travel across the GTA. Community & Recreation - Surrounded by parks, soccer fields, and scenic trails. Nearby is the historic Sharon Temple National Historic Site, plus all the charm of Sharon Village, a master-planned community that blends nature with convenience. A perfect home in a growing, family-friendly community offering comfort, location, and lifestyle. Don't miss this exceptional opportunity!
 49
49


