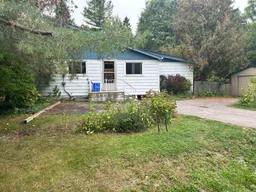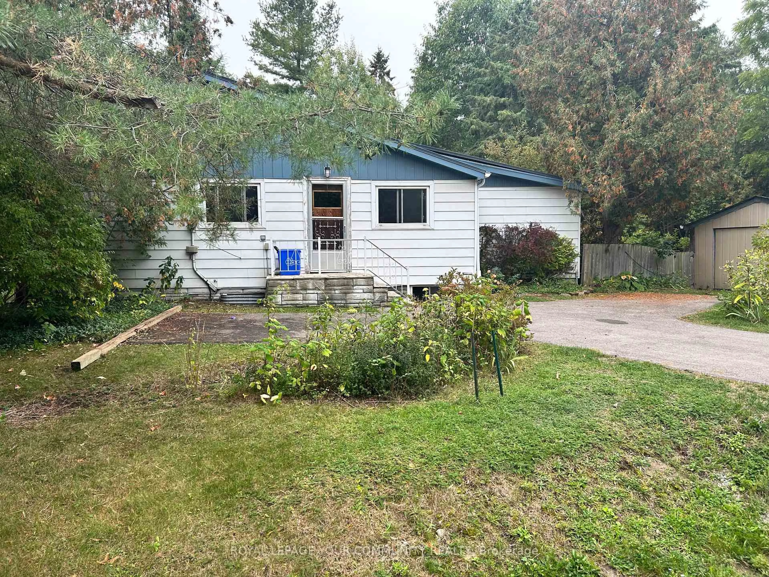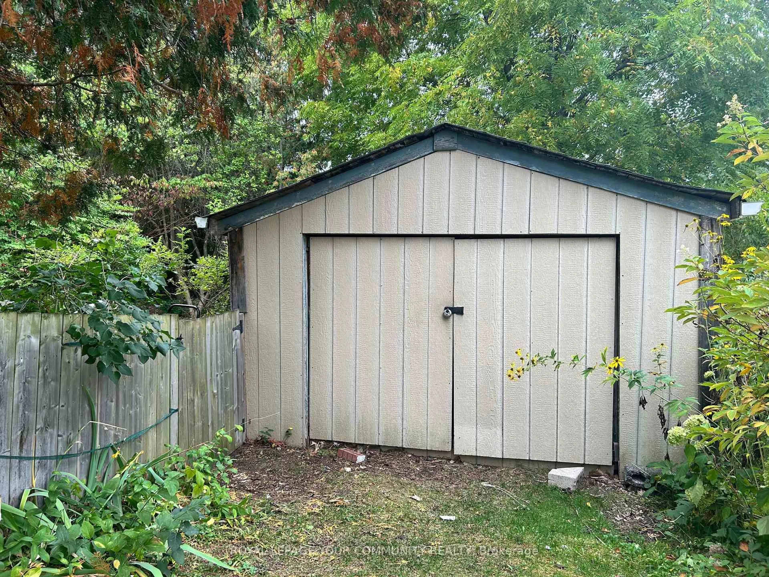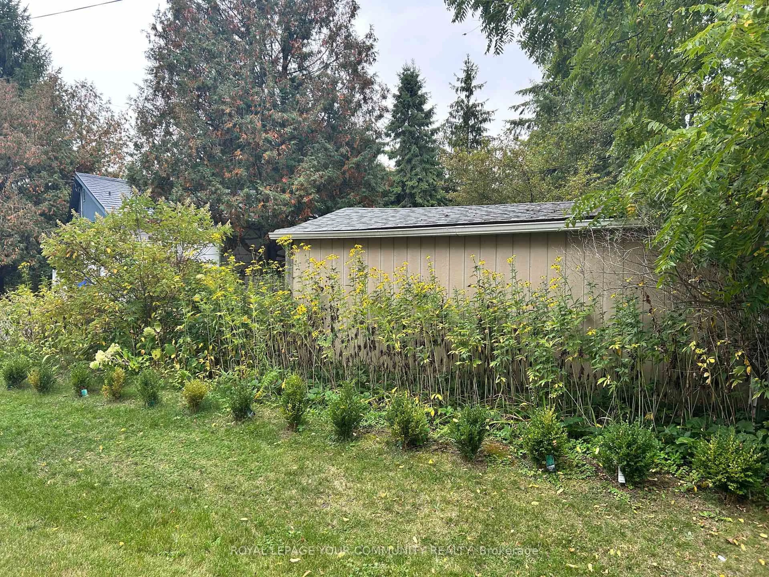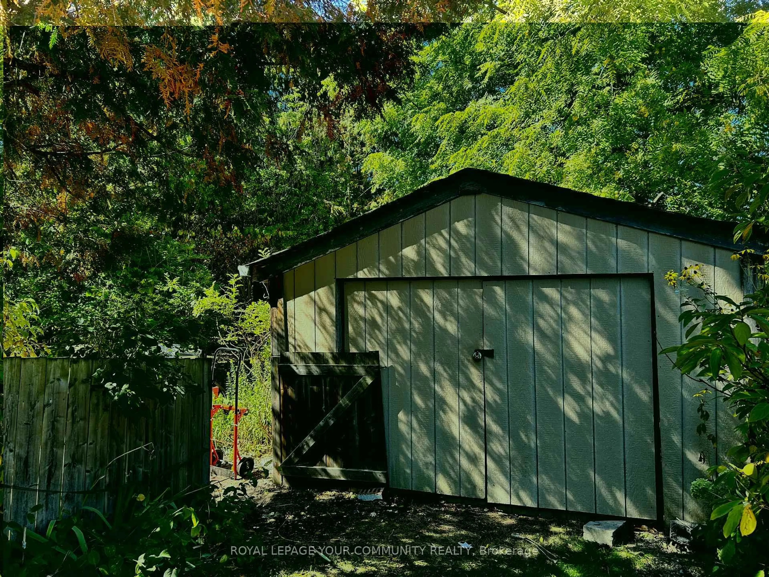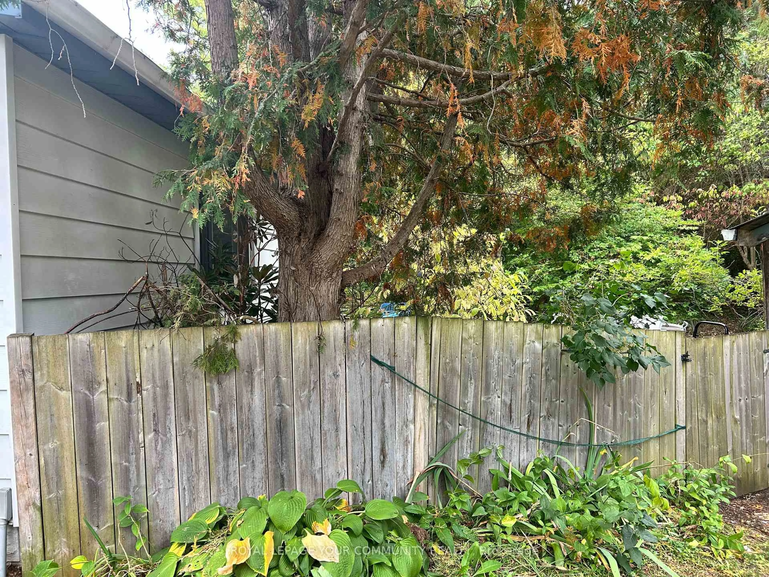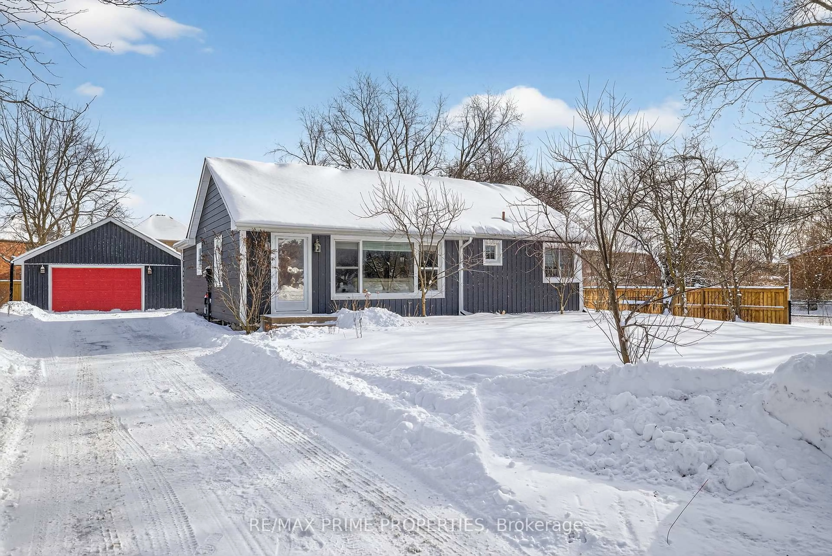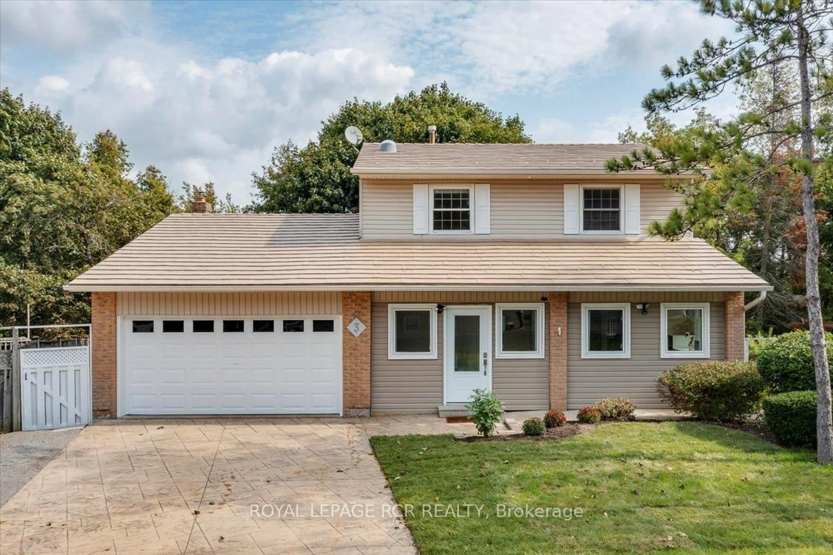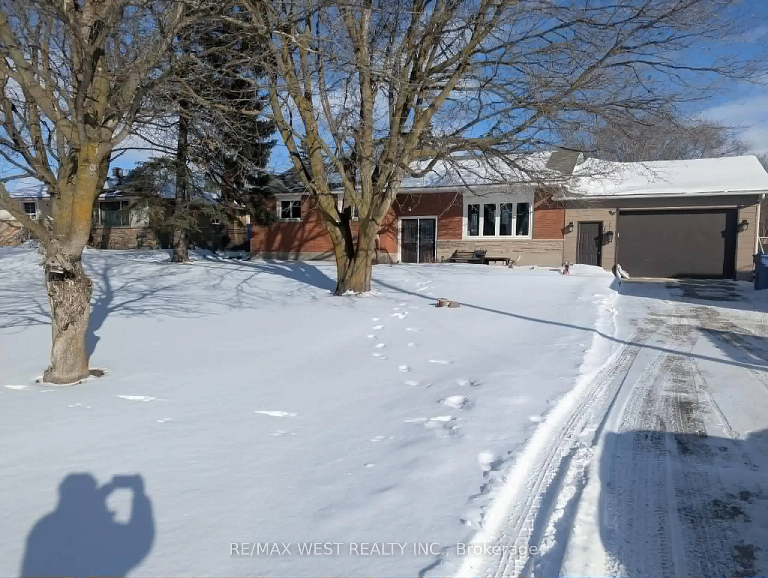66 Bradford St, East Gwillimbury, Ontario L9N 1G6
Contact us about this property
Highlights
Estimated valueThis is the price Wahi expects this property to sell for.
The calculation is powered by our Instant Home Value Estimate, which uses current market and property price trends to estimate your home’s value with a 90% accuracy rate.Not available
Price/Sqft$699/sqft
Monthly cost
Open Calculator
Description
This 90-year-old 2+1 bedroom detached home offers endless potential for the right buyer. Set on a generous lot that backs onto active railway tracks (5 trains in morning, 5 in evenings, reduced on weekends and holidays). This property is priced accordingly to reflect the updating and renovations needed throughout. Inside, the home retains much of its original charm but requires a full interior refresh, perfect for house flippers, investors, or families looking to create their dream space from the ground up. With the major aspects of this house updated: exterior weepers and foundation waterproofing, insulation, wiring, and metal roof, the essentials are in place for a thoughtful modernization.The layout provides flexibility, with two main-floor bedrooms, separate living space off the kitchen and two additional rooms in the basement, it is suitable for those who need extra space for work or hobbies. Conveniently located in Holland Landing, this property is close to schools, shops, parks, and major commuter routes (Go transit and Public transit stops are outside the door!), offering both accessibility and potential future value. If you are looking for a project property with great upside potential, that you CAN move into on closing, this is your chance. Oil tank 2015, double bottom; septic pumped out 2024. Bring your vision, tools, and creativity. Opportunities like this are rare!
Property Details
Interior
Features
Main Floor
Kitchen
4.8 x 2.46Dining
5.0 x 2.93W/O To Patio / Separate Rm
Living
4.62 x 3.16Br
3.35 x 2.9Exterior
Features
Parking
Garage spaces -
Garage type -
Total parking spaces 3
Property History
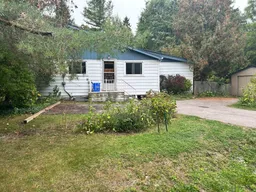 46
46