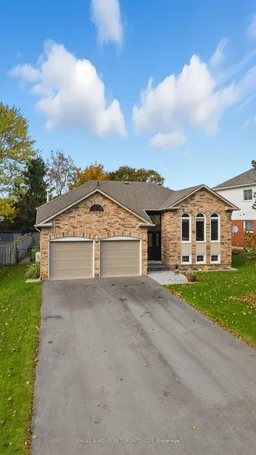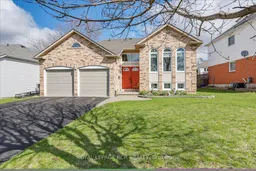Welcome to 6 Kingsgate Crescent, Mount Albert! Nestled on a quiet, family-friendly street, this beautifully updated raised bungalow offers the perfect blend of comfort, space, and charm. Featuring 2+1 bedrooms and a bright open concept layout, this home is ideal for growing families, downsizers, or anyone looking for peaceful suburban living with a small-town feel. Step inside to discover a freshly updated interior with modern finishes, abundant natural light, and a functional flow that makes everyday living effortless. The main level features spacious principal rooms, a warm and inviting living area, and a stylish kitchen with plenty of storage and prep space. The finished lower level adds versatility with a large rec room, an additional bedroom, and full bath-perfect for guests, a home office, or extended family. Outside, enjoy a large, fully fenced backyard ideal for kids, pets, and summer entertaining. This quiet location means minimal traffic, friendly neighbours and the kind of community vibe that's hard to find. With many recent updates, easy access to schools, parks, pickle ball courts, and trails, and just a short drive to Hwy 404, this home checks all the boxes. Don't miss your chance to own a move-in ready gem in one of Mount Albert's most desirable pockets-this one won't last!
Inclusions: New air conditioner, Whole house humidifier, Driveway repaved, Drain pipes, Front walkway, steps and front garden, Back yard cleared and re-leveled, Front door, Window over front door and window in primary bedroom Floors through main level, Light fixtures throughout, New Dishwasher, fridge, stove, washer, dryer (updated and fixed plumbing and electrical for both), Painted throughout installed bathroom timers and repaired heated flooring downstairs bathroom, Replaced bulk head insulation, Removed and replaced all attic insulation Primary bathroom remodel, New garage door opener, Updated and repaired plumbing (replaced exterior faucets) and electrical.





