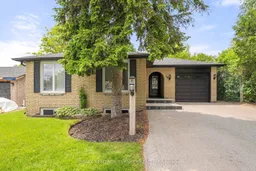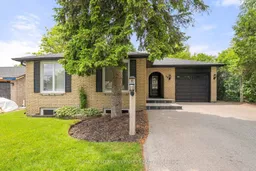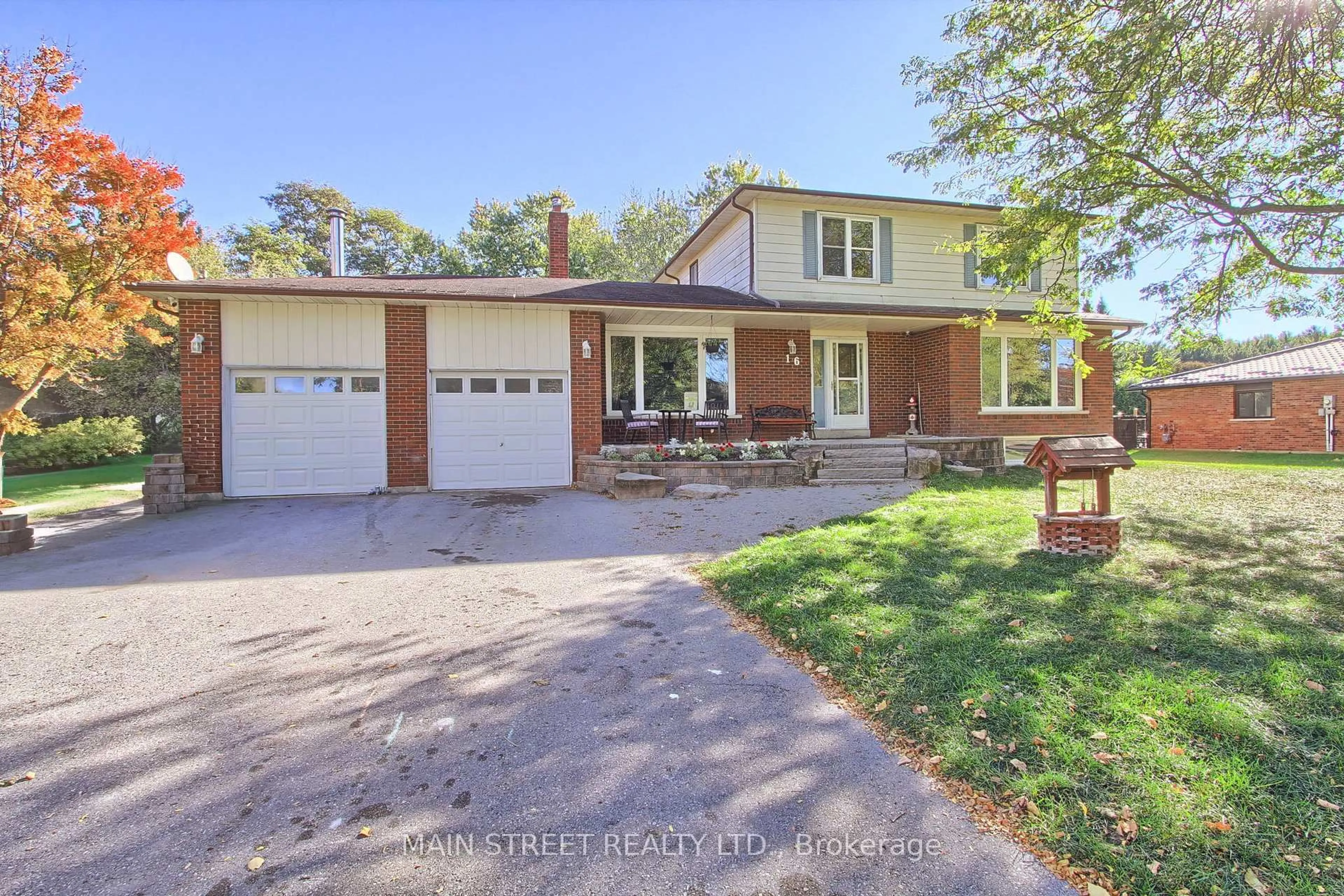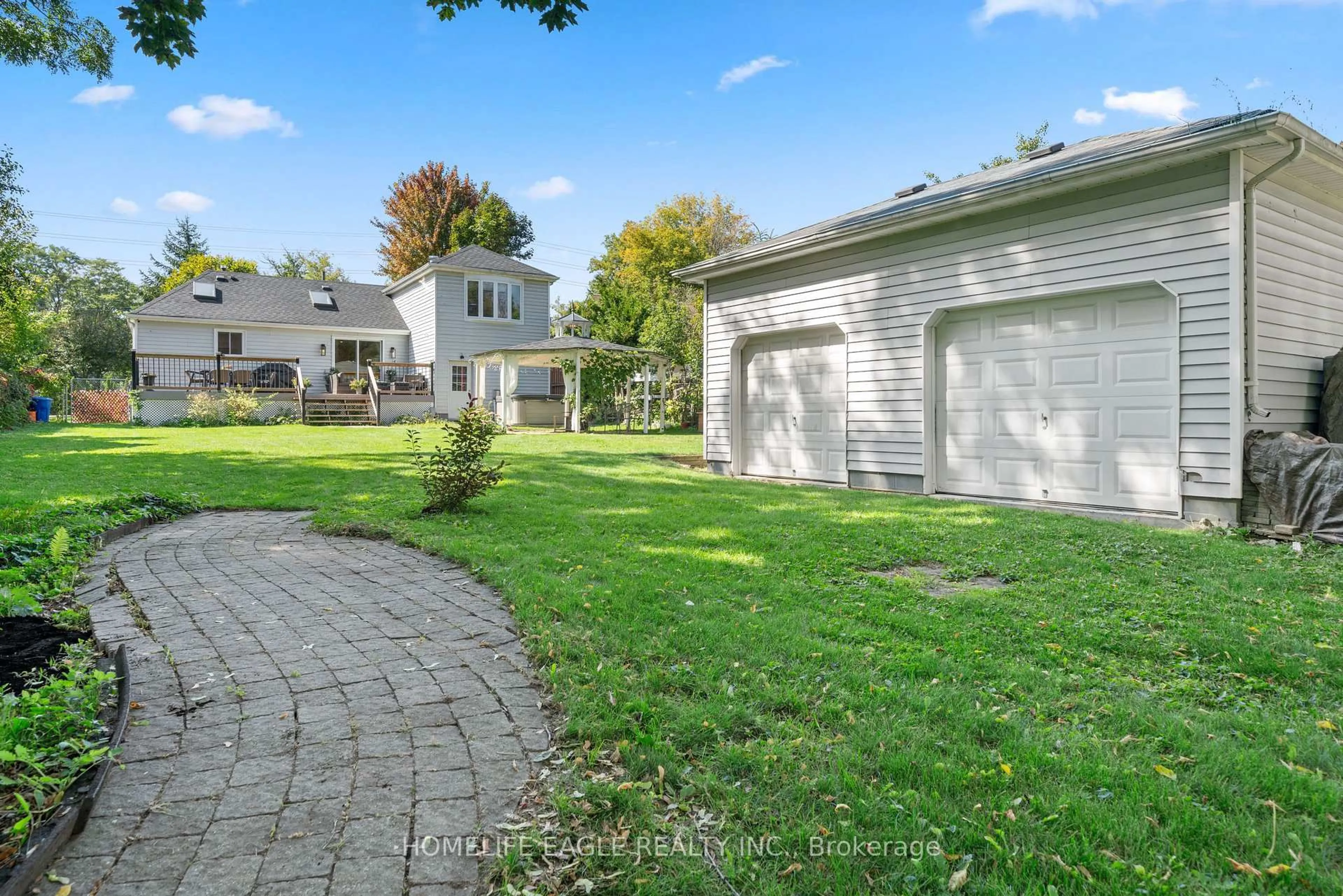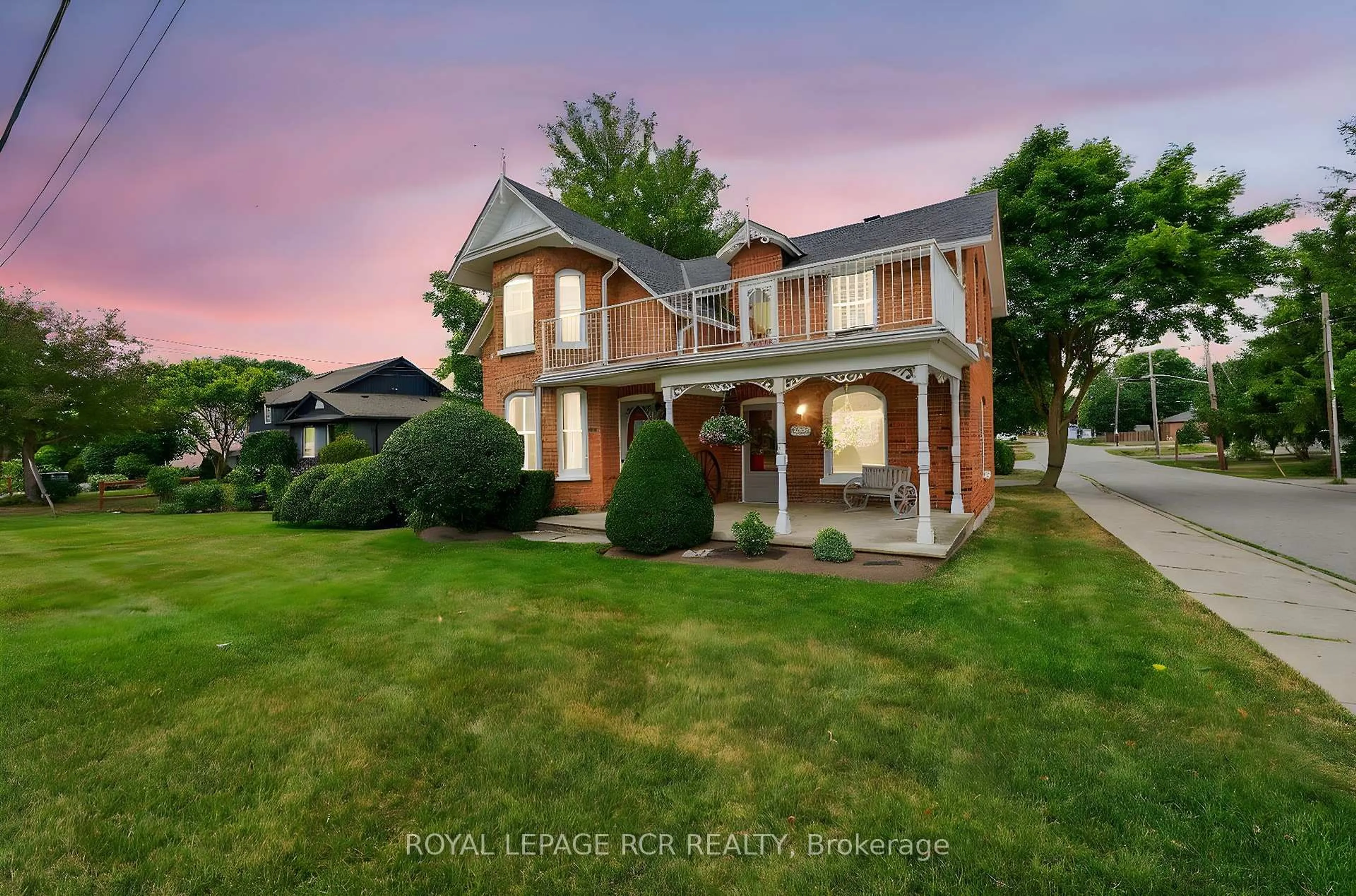Welcome to 58 Olive Street, a beautifully maintained bungalow in the heart of Holland Landing. Backing onto peaceful conservation with no rear neighbours, this home offers the perfect blend of family living and natural serenity on a generous 0.303 Acre lot. Pride of ownership is evident throughout. Major updates include new asphalt shingles (Approx. 2020), updated vinyl siding and eaves (Approx. 2023), and brand-new stainless steel kitchen appliances: fridge, dishwasher, and stove (Approx. 2025). The main floor features three spacious bedrooms filled with natural light, while the fully finished walkout basement adds two more bedrooms, ideal for guests, teens, home office, or in-law potential. Two full bathrooms provide comfort and functionality for everyday living. Enjoy the private and peaceful backyard with an upper deck and lower stone patio (Approx. 2014 upper and Approx. 2021 lower) and an above-ground heated pool (Approx. 2020), all overlooking tranquil green space and a fully fenced yard. Perfect for families, downsizers, or investors, this move-in ready home is located in a quiet, family friendly neighbourhood just minutes from both Newmarket and Bradford, with easy access to schools, parks, trails, highways, commuter routes. A rare opportunity in the beautiful Holland Landing community, you won't want to miss this gem!
Inclusions: Existing: All Existing Appliances (Refrigerator, Stove, Dishwasher, Clothes Washer, Clothes Dryer), Range Hood, All Window Coverings, All Electric Light Fixtures, Hot Water Tank, Garage Door Opener and Remote(s), Above Ground Swimming Pool & All Related Equipment, Irrigation System & Components, Swing Set, TV Mount In Basement, Central Vac & All Related Equipment. Murphy bed and mattress in basement. Wood Burning Fireplace Is "As Is" Condition.
