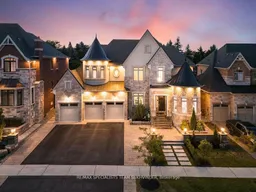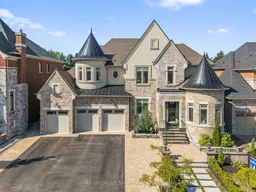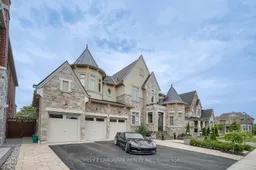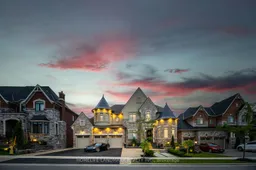Architecturally captivating estate in sought-after Sharon, set on a premium 69 x142 ft lot. Showcasing over 4,100 sq ft above grade, this luxuryresidence blends timeless elegance, modern indulgence, and resort-style living. A 3-car garage with parking for 9 vehicles enhancesconvenience and prestige. Step inside to a dramatic open to above foyer with a curved staircase, dazzling chandelier, and expansive sunlitwindows. The main level boasts soaring 10 ft ceilings, designer-curated finishes, and refined formal entertaining spaces. The chefs kitchen is atrue show piece sleek cabinetry, quartz counters, oversized island, and professional-grade stainless steel appliances flowing seamlessly into aluminous breakfast area and a grand family room with intricate waffle ceilings. The main-floor laundry features heated floors and bespoke builtins, elevating everyday functionality. The upper level offers an elegant primary retreat, complete with a tray ceiling, massive walk-in closet, and aspa-inspired ensuite featuring a freestanding soaker tub, opulent walk-through shower with dual entries, and elegant double vanities. Threeadditional bedrooms are spacious each with access to bathrooms. The lower level hosts an in-law suite with private ensuite, perfect forextended family or guests, with the flexibility to customize the remaining space. Outdoors, the backyard is a private resort professionallylandscaped grounds with extensive stonework, a pergola, hot tub, and a sparkling inground pool with stone surround, complemented by aconvenient outdoor shower. Perfectly designed for both lavish entertaining and tranquil everyday enjoyment. All within minutes to GO Transit,Hwy 404, Upper Canada Mall, top schools, parks, and scenic trails. This exceptional residence defines luxury living in Sharon.







