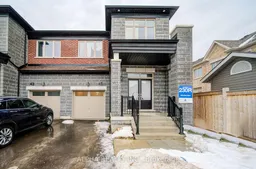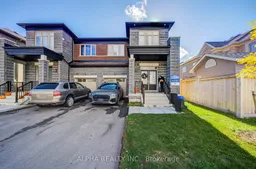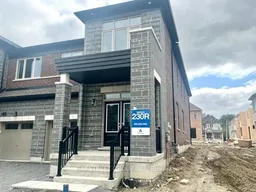Experience this nearly new, impeccably maintained 4-bedroom, 5-bathroom semi-detached home in desirable Holland Landing, offering over 2,500 sq.ft. of bright, stylish living space. Built just two years ago by renowned builder Aspen Ridge, this home has been upgraded with over $100K in premium finishes and top appliances. Step inside to experience a spacious open-concept layout with 9-ft smooth ceilings and hardwood floors throughout the main and second levels. The south-facing lot fills every room with abundant natural sunlight, creating a warm and inviting atmosphere. The chef's kitchen features an oversized island, quartz countertops, a sleek backsplash, and a large breakfast area that flows seamlessly into the family room-perfect for entertaining. The cozy fireplace and expansive windows add a touch of elegance and comfort. Upstairs, you'll find four generous bedrooms, each with walk-in closets, plus two full ensuite bathrooms and a convenient second-floor laundry. Hardwood stairs and thoughtful details throughout showcase quality craftsmanship. Enjoy proximity to parks, schools, LA Fitness, shops, restaurants, Hwy 404/400, GO Train/Bus, and the Yonge/Green Lane corridor.
Inclusions: Existing S/Steel Fridge, Stove, Microwave & Oven, Rangehood, Dishwasher, All Elfs And Window Coverings, , Garage Door Openers And Remotes.







