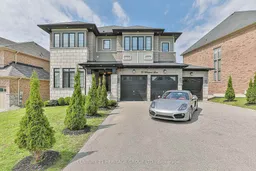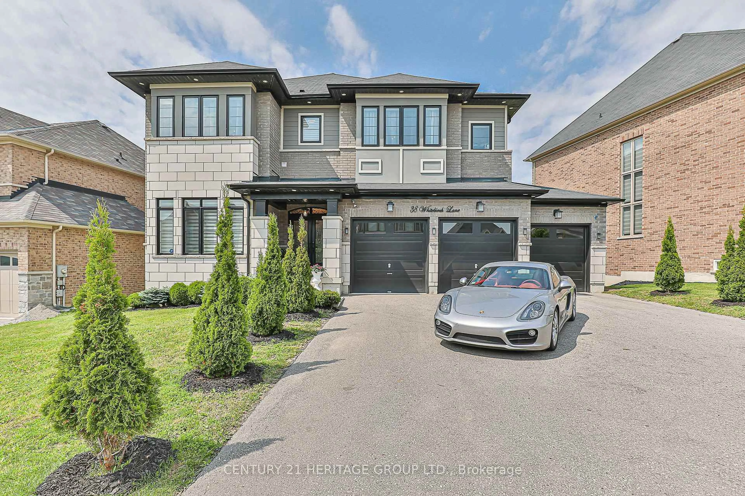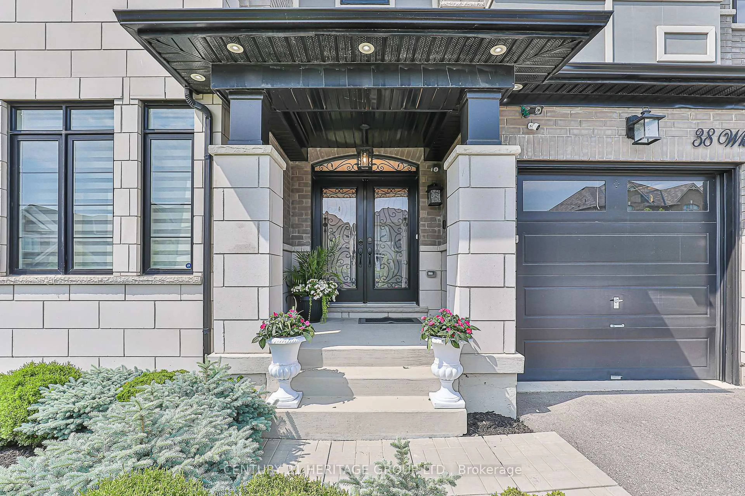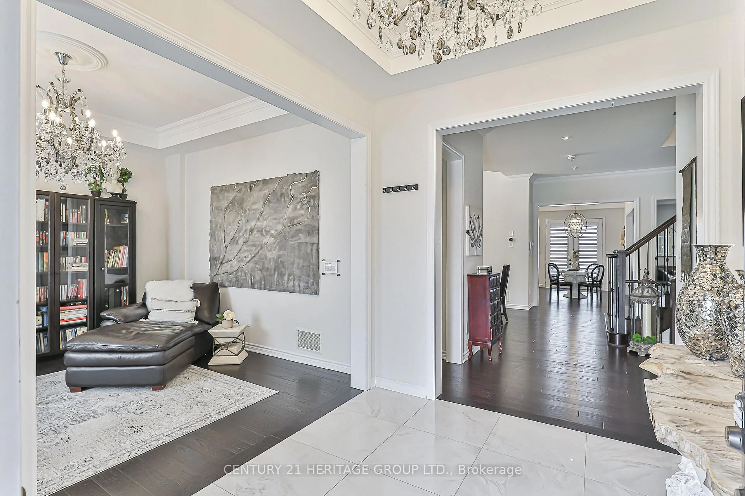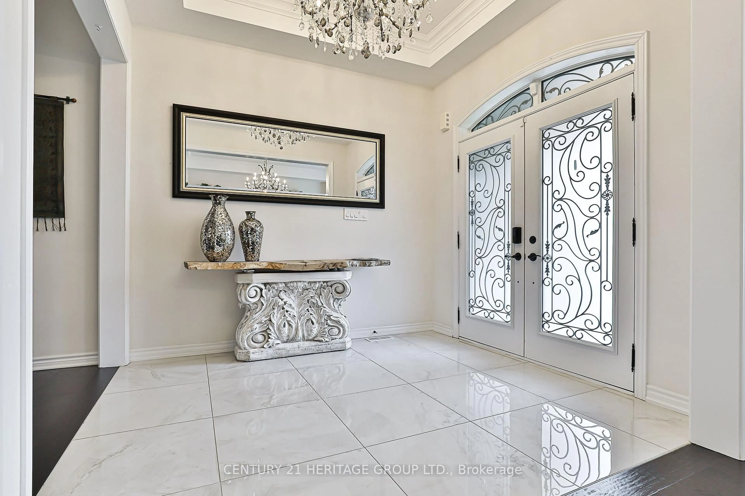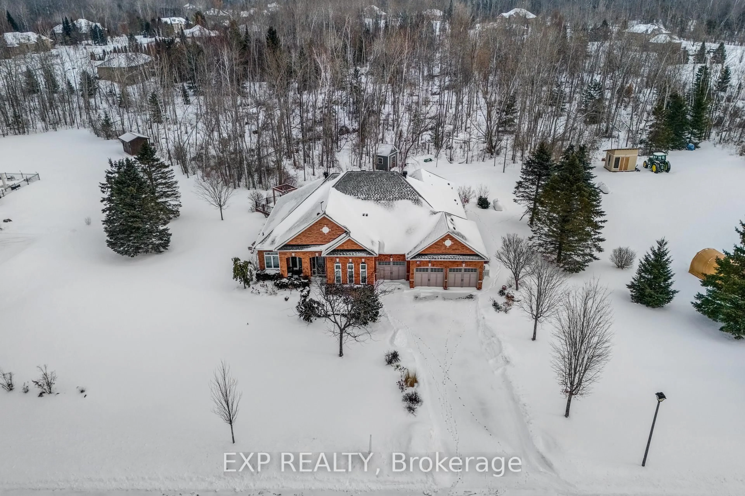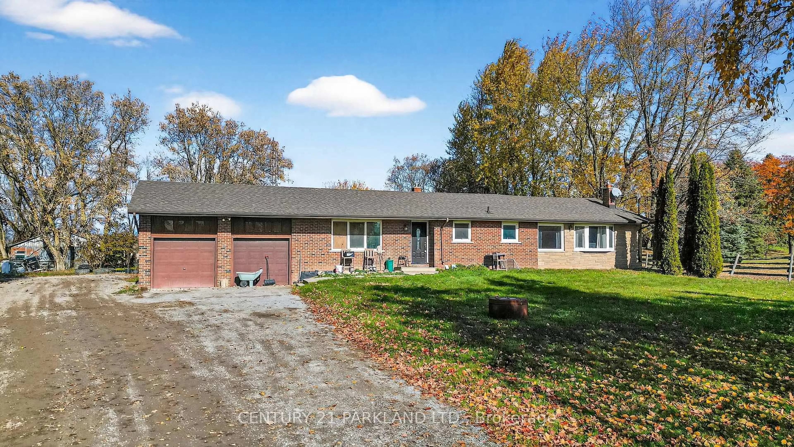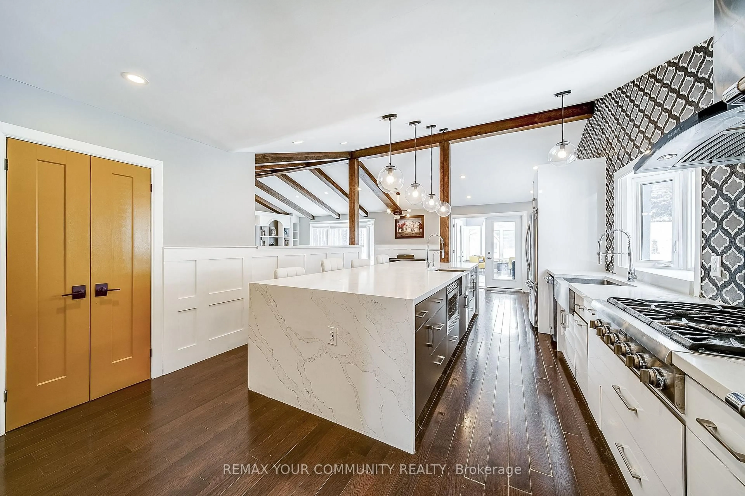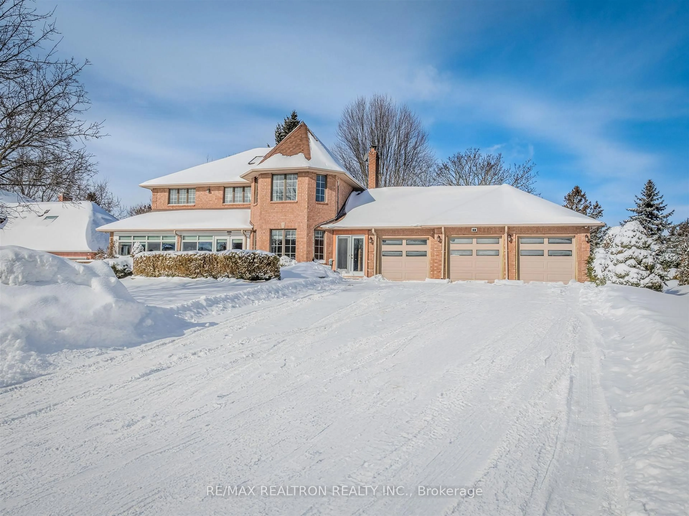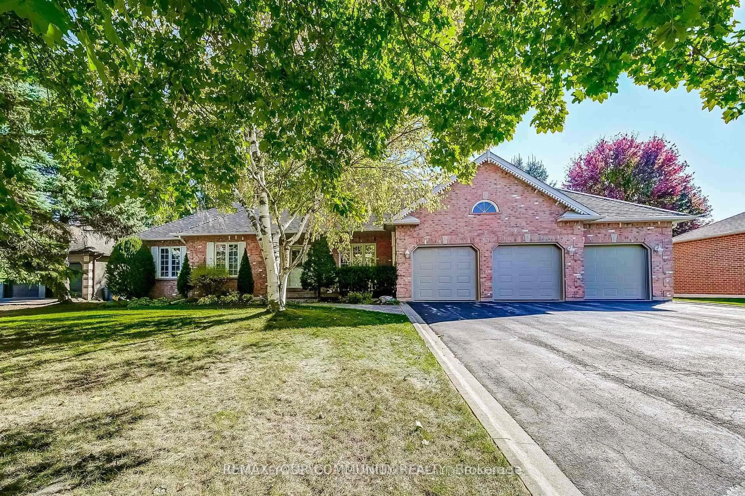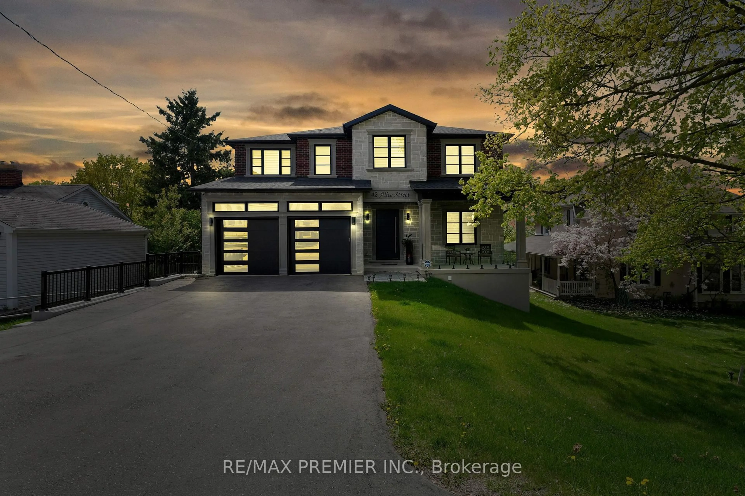38 Whitebirch Lane, East Gwillimbury, Ontario L9N 0P7
Contact us about this property
Highlights
Estimated valueThis is the price Wahi expects this property to sell for.
The calculation is powered by our Instant Home Value Estimate, which uses current market and property price trends to estimate your home’s value with a 90% accuracy rate.Not available
Price/Sqft$570/sqft
Monthly cost
Open Calculator
Description
Luxury awaits in prestigious Sharon Village! Quality built estate home boasts over 3850 square feet of upscale living. With a rare three car garage and finished walk-out basement, this home is located on an oversized premium pie-shaped lot overlooking community schools, parks and other estate homes. With 10' ceilings on the main floor, and 9' ceilings upstairs, this home boasts 5 bedrooms and5 washrooms. The incredible chef's kitchen is a show-stopper, featuring Subzero and Wolf appliances, potfiller, drawer microwave and beverage centre. Quartz counters, gleaming backsplash and an expansive breakfast bar are deluxe. With hand scraped wood floors throughout, incredible chandeliers sparkle in virtually every room, including the numerous walk in closets. The open concept family room features a gas fireplace, custom millwork and a waffle ceiling with potlights. Wow your guests with the stunning 2-story, open to above dining room with floor to ceiling windows. Upstairs, retreat to the serenity of the primary suite with elegant tray ceiling, expansive double walk in closets and a spa-inspired five piece ensuite.3 well-appointed bedrooms are located upstairs, while a 5th bright bedroom is in the finished lower level. Double doors open onto a brand new (2024) massive composite deck with entertaining, eating and food prep zones. Outdoor living at its best! Watch the little ones walk to school from the comfort of your back deck. A double staircase to ground level maximizes the expansive, flat backyard, and creates a second, shady patio area outside the walkout basement doors. There is also a convenient door to the backyard from the garage. Sharon is one of York Region's most desirable communities, with easy access to the 404, GO station, kilometers of trails, and numerous parks and recreational amenities. Shops and services are also nearby; this is a truly exceptional property to make your next home.
Property Details
Interior
Features
Main Floor
Office
3.35 x 3.35French Doors / Coffered Ceiling / hardwood floor
Living
4.81 x 3.65hardwood floor / Crown Moulding / Picture Window
Dining
4.45 x 3.65Vaulted Ceiling / hardwood floor / Crown Moulding
Kitchen
5.6 x 3.35B/I Appliances / Quartz Counter / Centre Island
Exterior
Features
Parking
Garage spaces 3
Garage type Attached
Other parking spaces 6
Total parking spaces 9
Property History
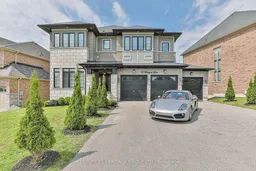 45
45