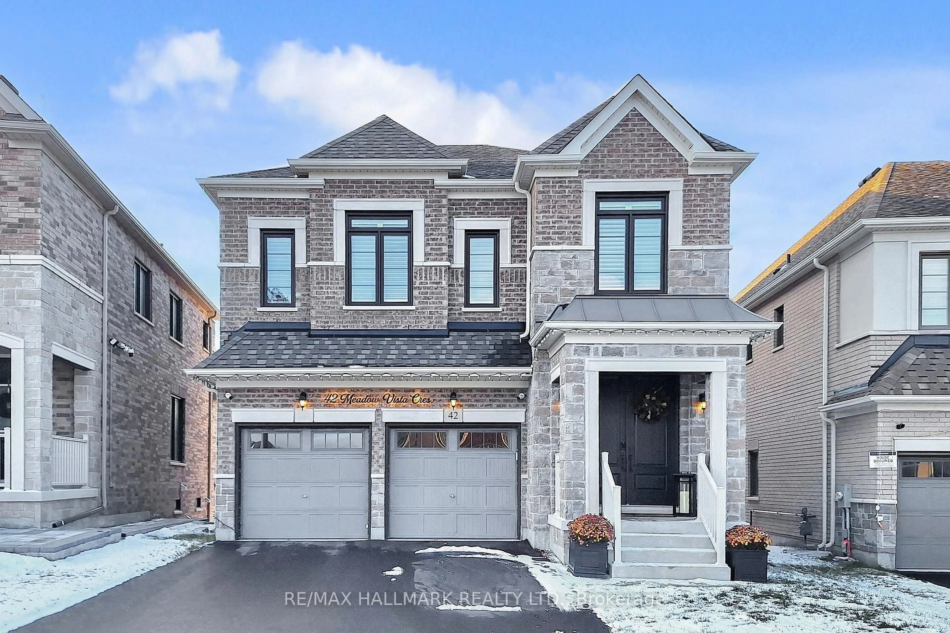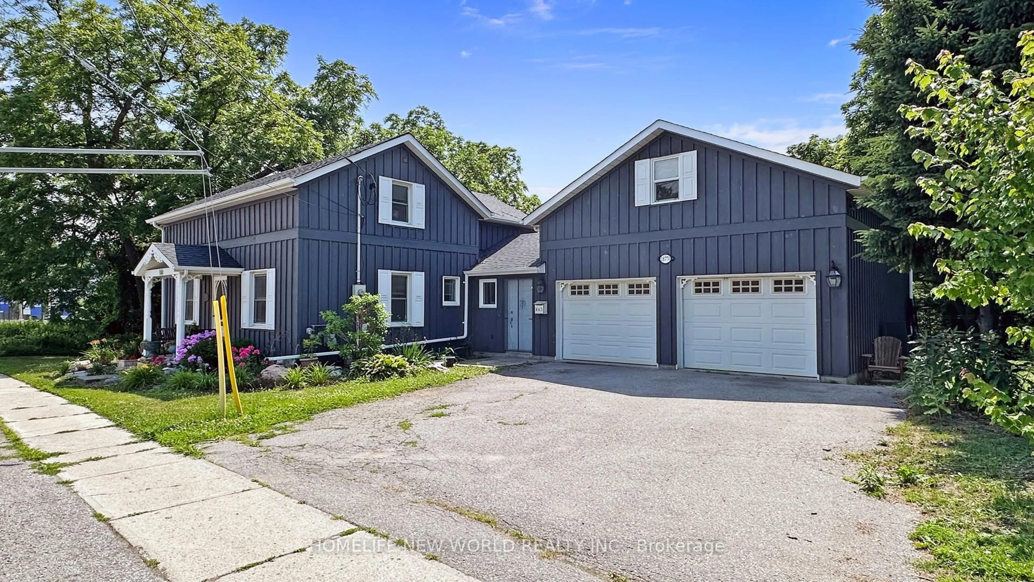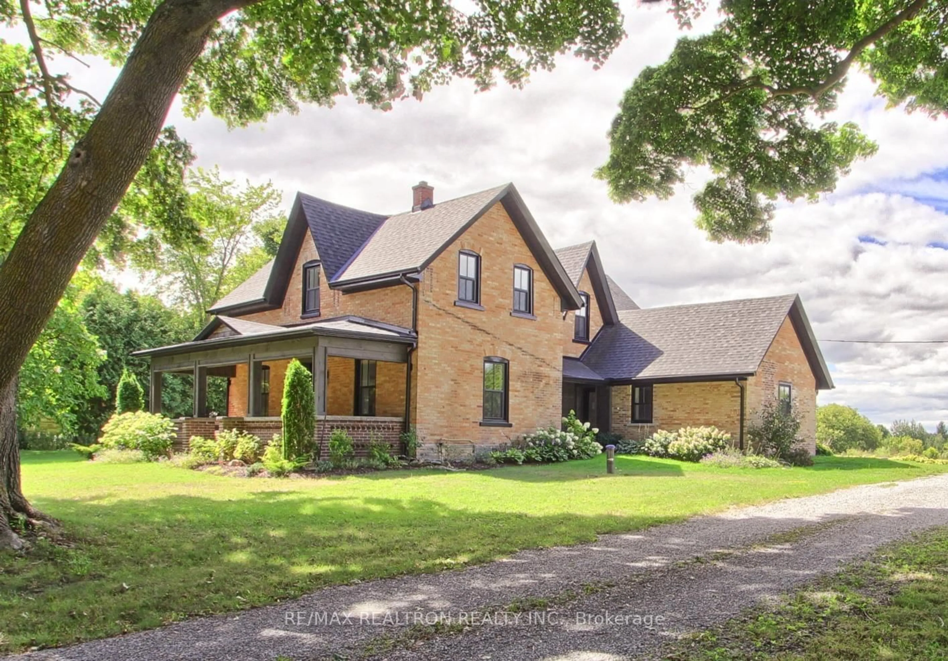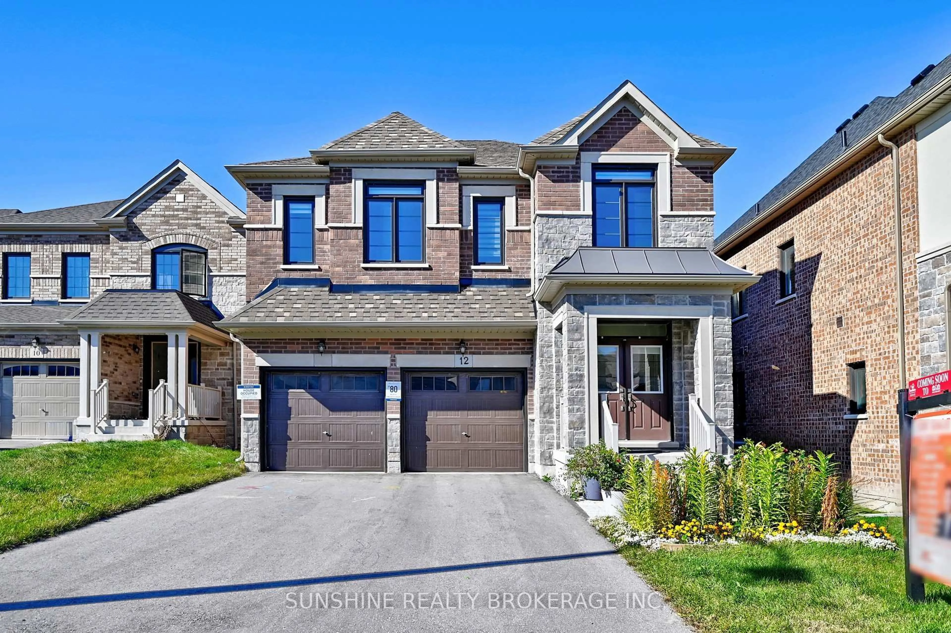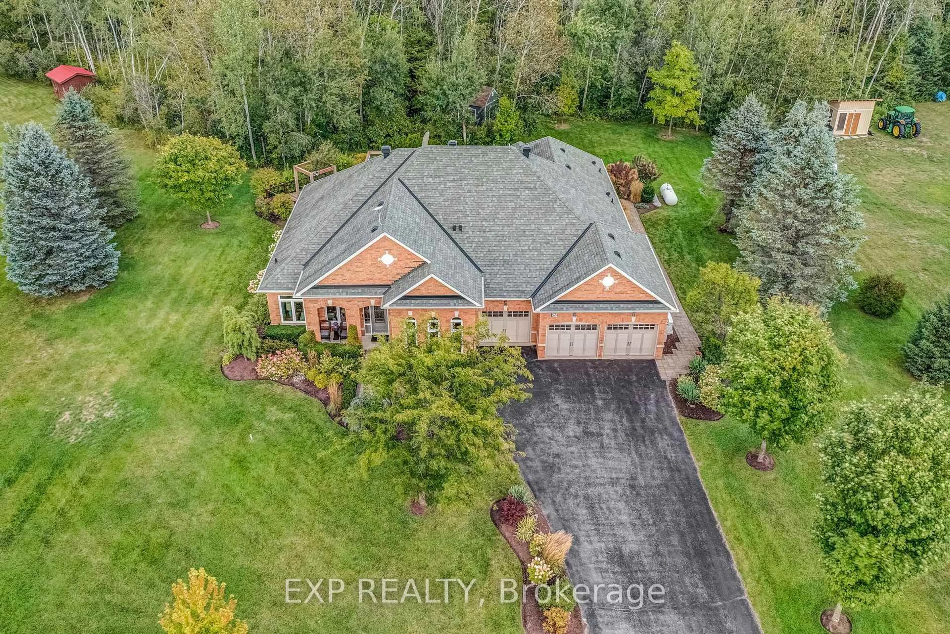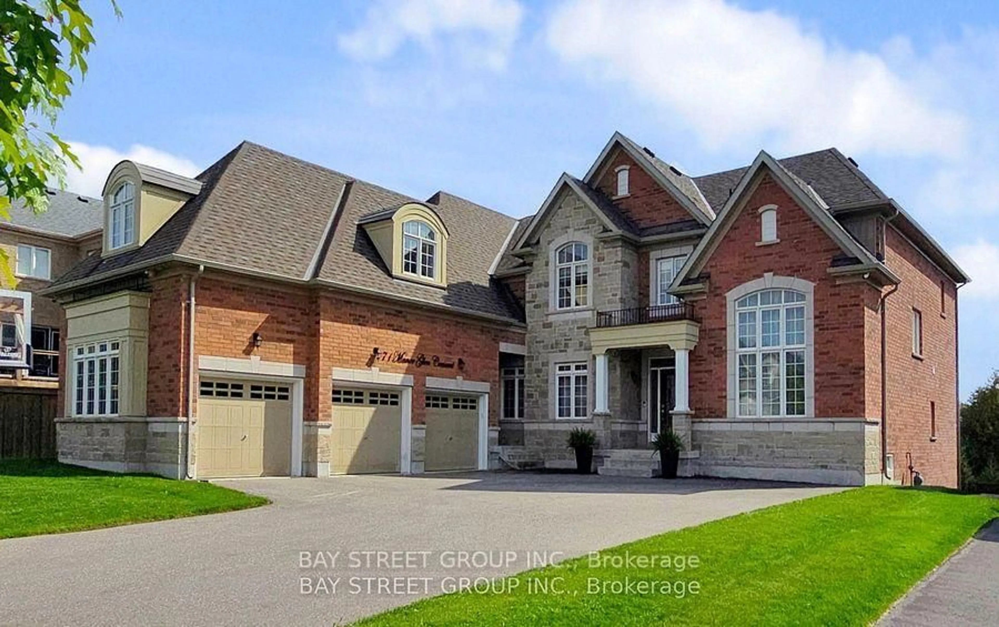Rare Find 6-year-old Rosehaven Home in Sought-After Holland Landing on Premium 190 feet deep lot backing onto the most breathtakingbackyard view of sunset on a hill *One of the largest premium lots in the neighborhood *App 5600 sf of total living space w/5 Large Bdrms, 3Ensuite bath(4100 Sf + 1500 finished walk-Out basement) * Elegant Stone & Stucco exterior* Grand double-door entrance *9' high smooth ceilingon main level *$$$ spend on upgrades: Fresh painting through out, ofce on main fr, majestic pillars, coffered ceilings, gleaming hardwood fr,built-in surround sound system, chef's kitchen W/center island, walkout to deck w/Spacious views, pantry room & kitchenette * 2nd Floor ThePrimary Bdrm Is A True Retreat, Featuring A Luxurious 5Pc Ensuite W/Glass Shower, His/Her sink, study/sitting area *2nd & 3rd bedrooms eachhave private ensuites* 4th & 5th bedrooms share a semi-ensuite. * 2nd Flr laundry for convenience.
Inclusions: The Extremely Quiet, Peaceful, & Safe Neighborhood with convenience close to all great amenities including, walking distance to hiking trails, skate park, Close To Schools, GO Stn, Costco, Upper Canada Mall,Walmart, T&T,Restaurants, HWY404,
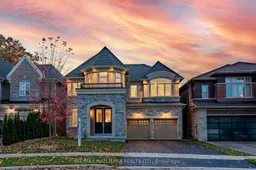 40
40

