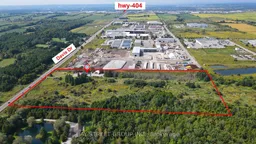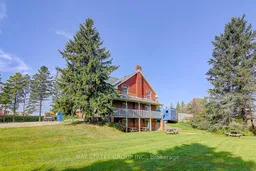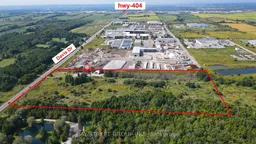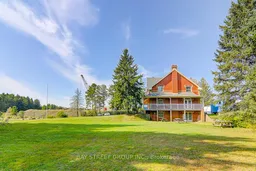**Exceptional Work/Live Opportunity at 2768 Davis Drive, GTA**Presenting a rare and unique property located in the Greater Toronto Area, this exceptional work/live space offers immense potential for a variety of uses. Spanning approximately 20.08 acres(16.55 acres EP+3.53 acres office and parking), this site features a spacious, renovated two-story building with approximately 4,000 square feet of usable space, perfect for business offices or showrooms.The property includes a three-car garage and a large parking pad accommodating over 20 vehicles, ensuring convenience for both staff and clientele. Nestled amidst a private forest, residents and employees can enjoy scenic hiking trails, adding a touch of nature to the business environment.Strategically located with excellent access to major highways, this property is ideal for logistics and business operations. Surrounded by substantial industrial properties, it offers a prime location for companies seeking to expand in a well-connected area. Opportunities to acquire properties of this size and caliber are rare, making this an outstanding investment in a highly sought-after region. Dont miss your chance to secure this exceptional asset!
Inclusions: Electr. Furnace; uv lighting, and inline sediment filter; septic inspected (2019); roof (2016). Min. Away to hwy 404 on a busy arterial davis dr. Fast developing business area, near to proposed bradford bypass (hwy 400- 404 connecting link)







