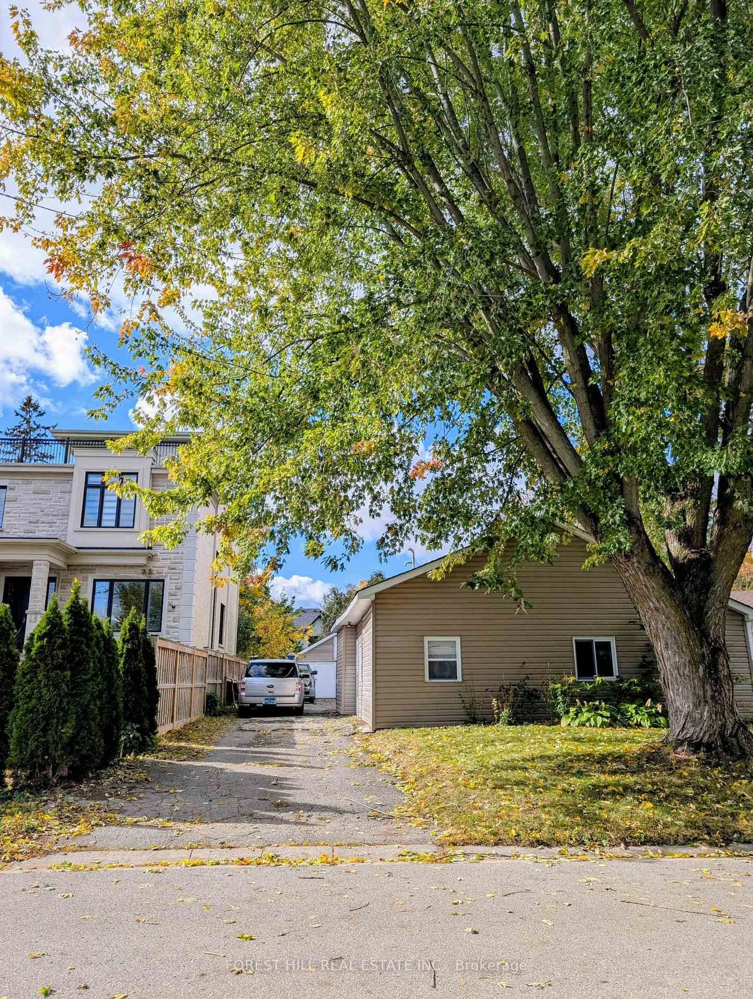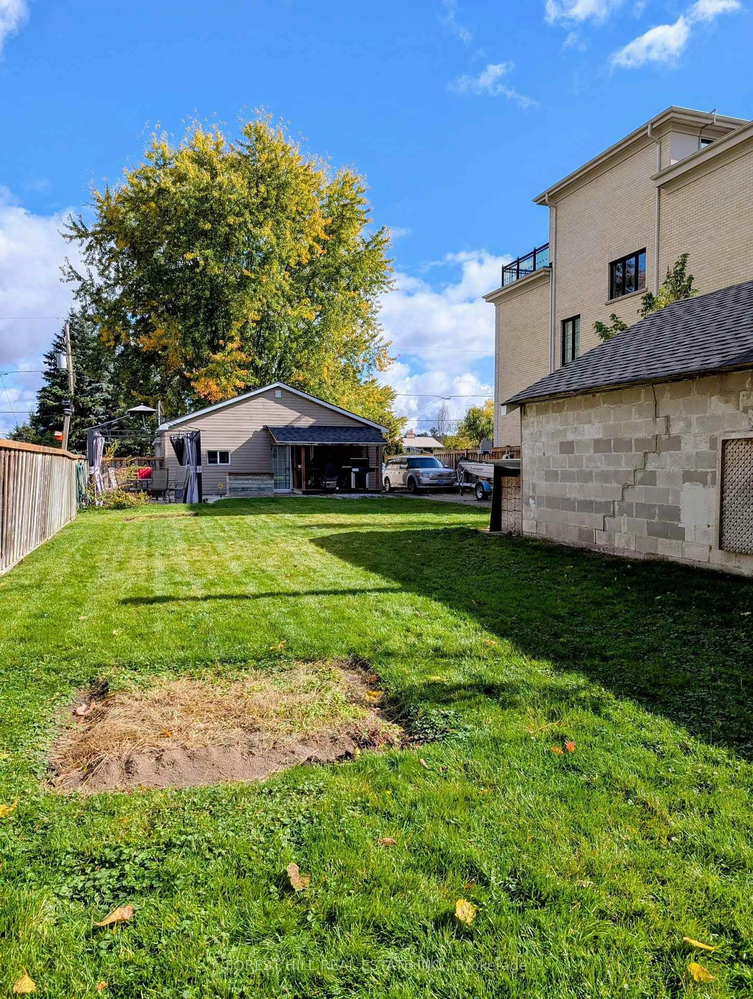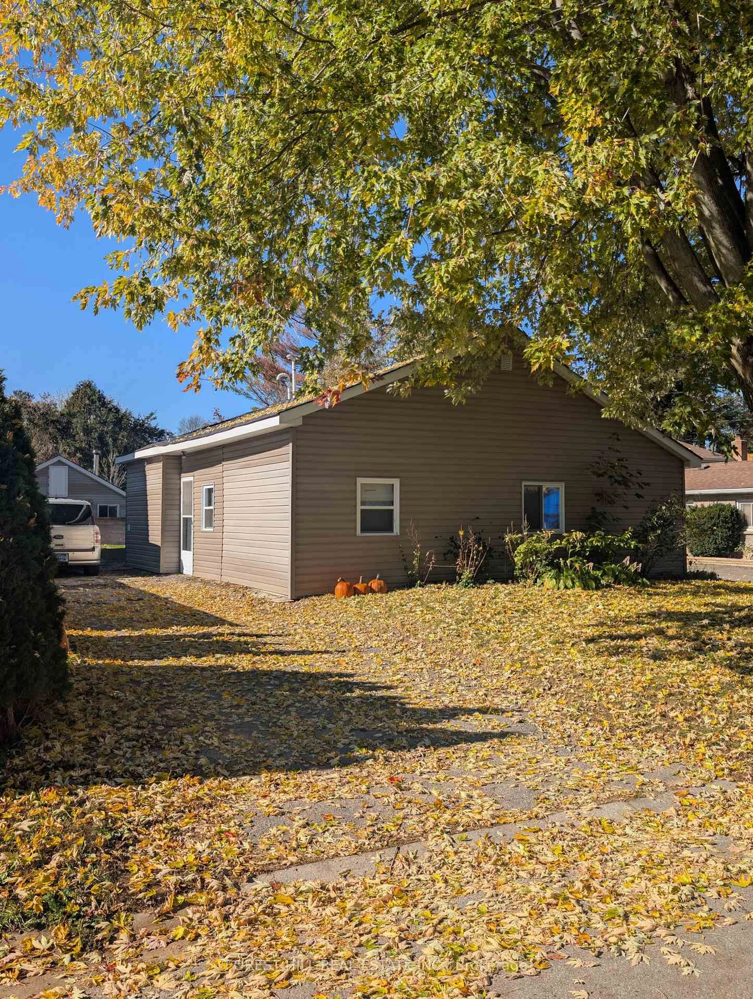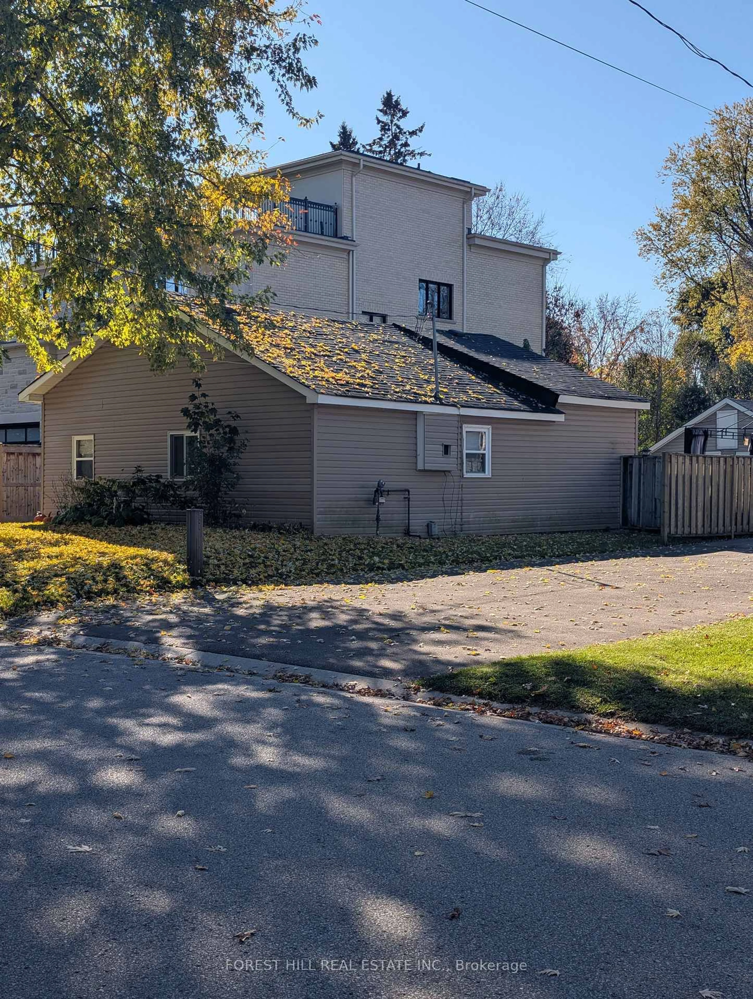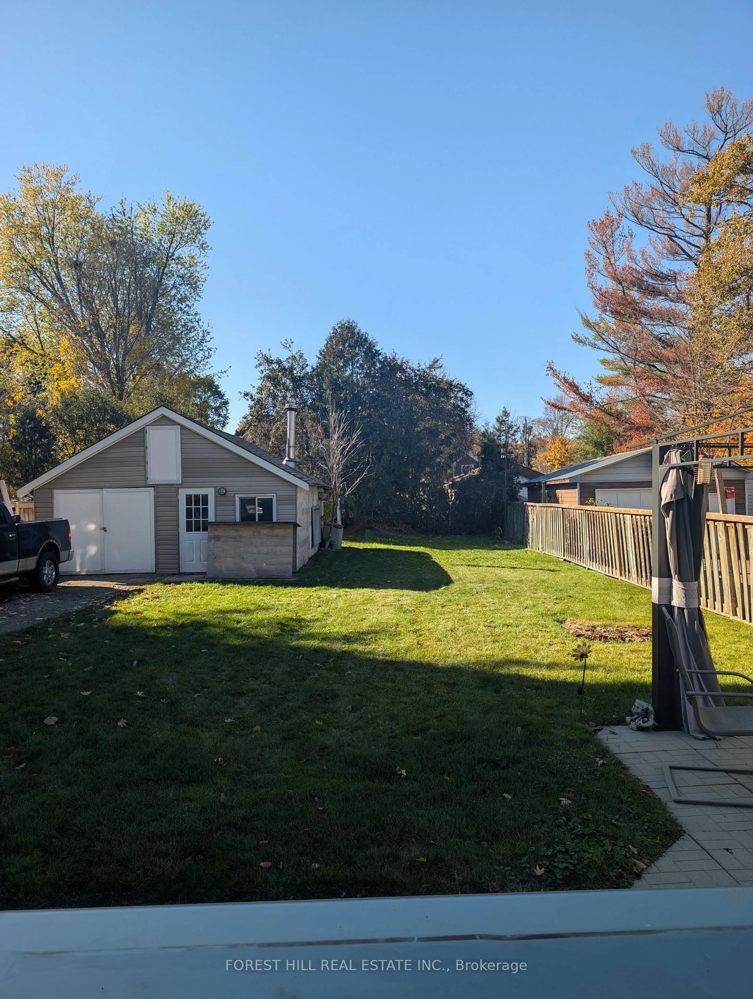26 River Dr, East Gwillimbury, Ontario L9N 1A6
Contact us about this property
Highlights
Estimated valueThis is the price Wahi expects this property to sell for.
The calculation is powered by our Instant Home Value Estimate, which uses current market and property price trends to estimate your home’s value with a 90% accuracy rate.Not available
Price/Sqft$777/sqft
Monthly cost
Open Calculator
Description
A rare opportunity in fast-gentrifying Holland Landing-where charming older homes are giving way to stunning new builds. This 2-bedroom, 1-bath detached home is neat, functional, and full of potential-set on a beautiful 50 x 150 ft lot that offers space to expand or rebuild your dream home. The 20 x 30 ft detached shop is a huge bonus-ideal for hobbyists, tradespeople or just those needing extra Storage space. Surrounded by newly built executive homes, this property offers tremendous upside potential for savvy investors or first-time buyers ready to put down roots in a growing community. Enjoy the best of both worlds: small-town charm and big-city convenience with schools, parks, trails, and Hwy 404 all not far away . Across the street , and just a few properties away, is the Community Riverside Park. Your personal launching point for aquatic fun : relax and just view the boats going by, or launch your paddle-board or kayak. This is not just a place you could call home but could offer you a calming cottage lifestyle not far from the city life. Whether you renovate, rent, or rebuild, this is one of those rare lots where your imagination-and your investment-can truly grow.
Property Details
Interior
Features
Ground Floor
Living
6.4 x 3.25Kitchen
6.71 x 2.64Combined W/Dining / Renovated
2nd Br
2.75 x 1.85Dining
6.71 x 2.64Combined W/Kitchen / W/O To Deck
Exterior
Features
Parking
Garage spaces 1
Garage type Detached
Other parking spaces 4
Total parking spaces 5
Property History
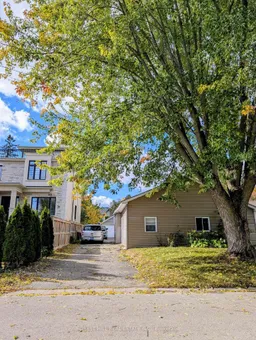 15
15
