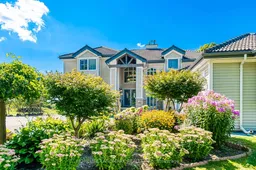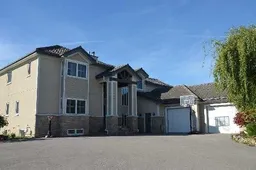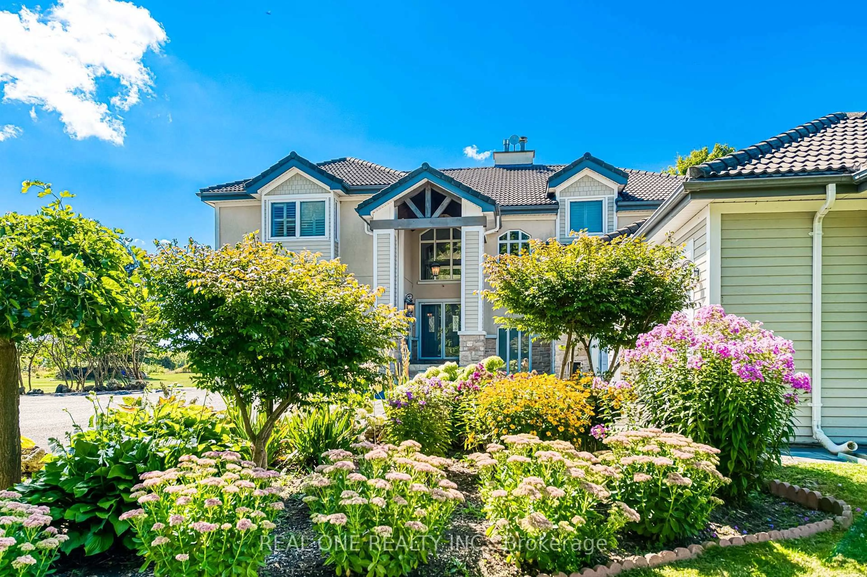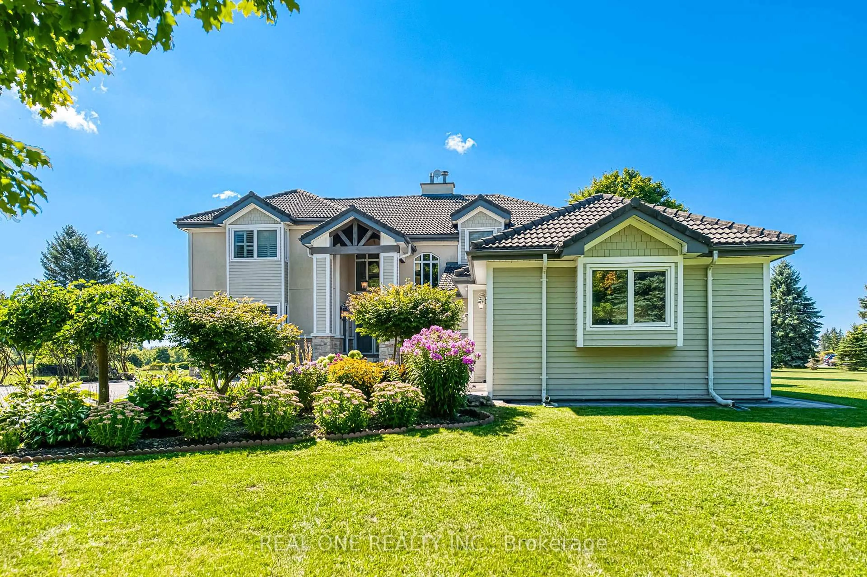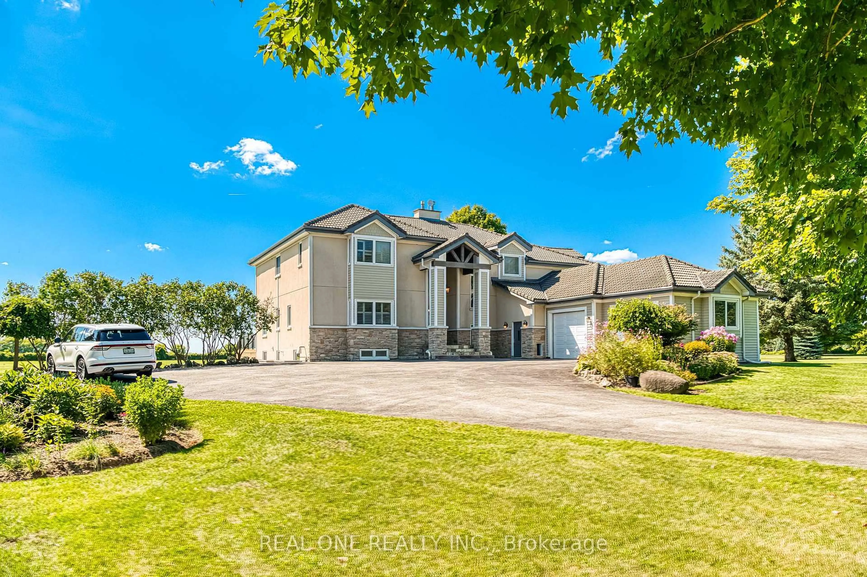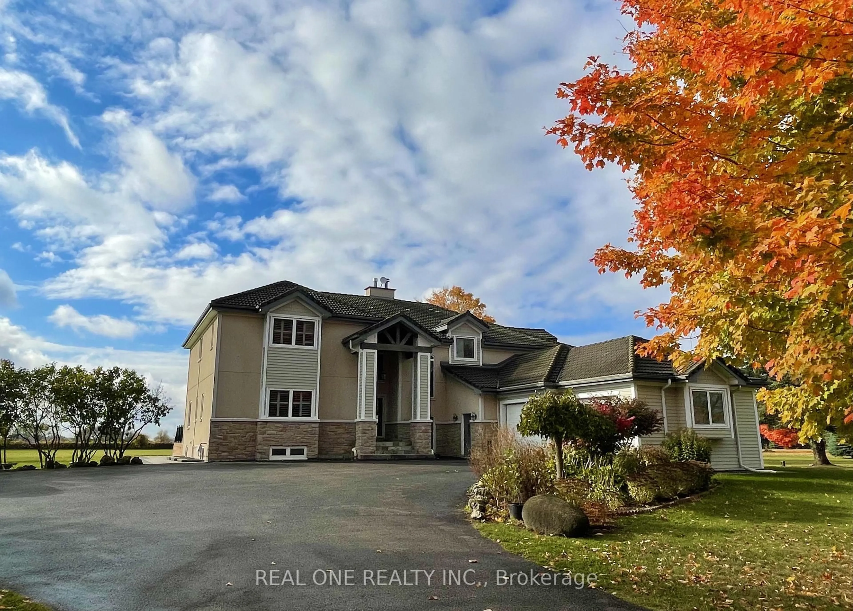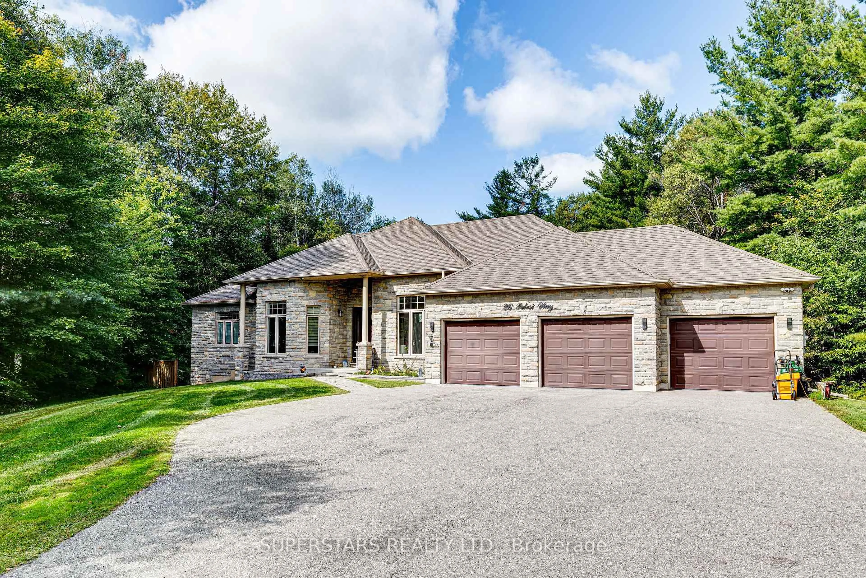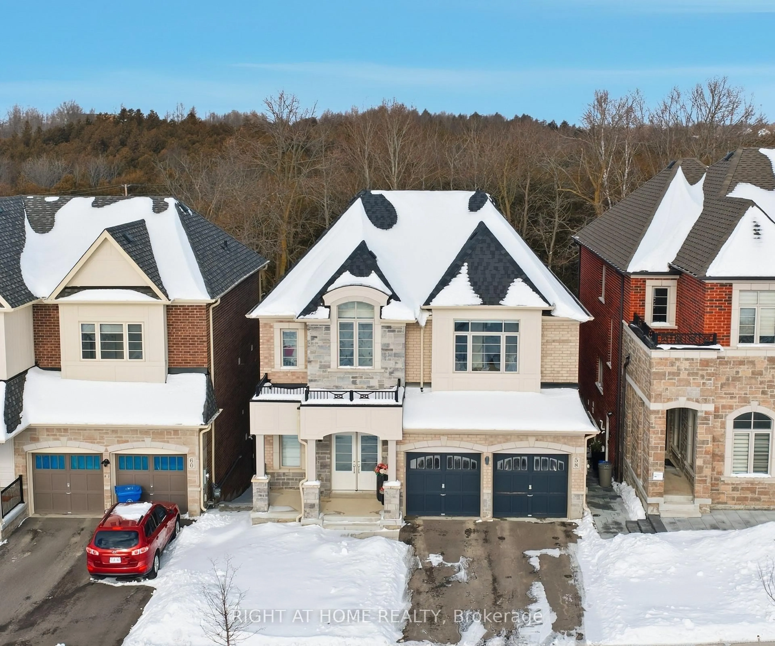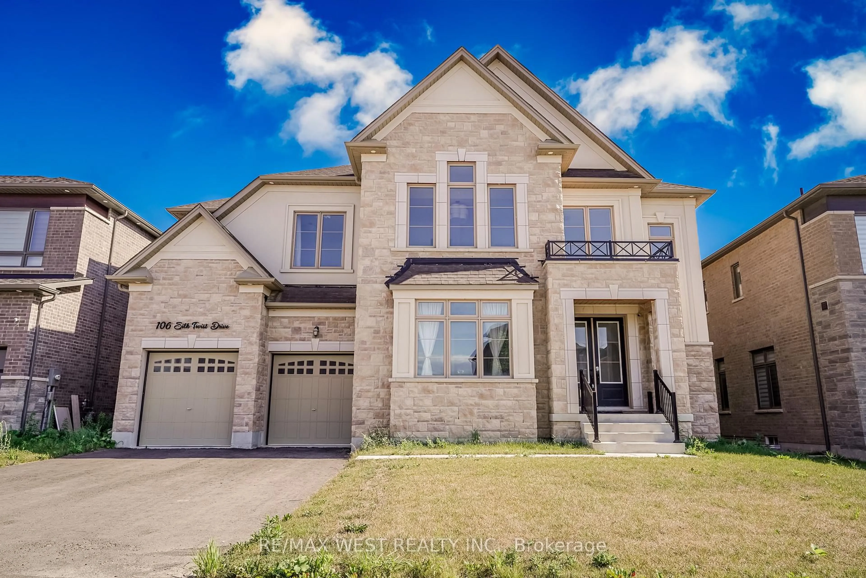2477 Hornes Rd, East Gwillimbury, Ontario L0G 1R0
Contact us about this property
Highlights
Estimated valueThis is the price Wahi expects this property to sell for.
The calculation is powered by our Instant Home Value Estimate, which uses current market and property price trends to estimate your home’s value with a 90% accuracy rate.Not available
Price/Sqft$289/sqft
Monthly cost
Open Calculator
Description
A Romantic Tree-Lined Winding Driveway Leads To This Sensational Estate Known As Queensville Estate Situated on 10-Acre Picturesque Land. This Architectural Masterpiece Showcases Over 5500 Sf Living Space Above Grade With 5 Bedrooms. Fabulous Open Concept Floor Plan Blends Timeless Elegance And Modern Indulgence. Spectacular Views Grace Every Room. A Breathtaking 2-storey Great Room Features 25' Cathedral Ceiling Flooded With South Facing Natural Light. Stunning Open To Above Foyer With Floating Solid Oak Stairs. This immaculate Home Boasts Exquisite Gourmet Kitchen With Granite Countertop And Backsplash, Centre Island and Breakfast Bar. Spacious Guest Bedroom On Main Floor With A Full Bathroom. Enjoyable Working-At-Home Experience In Over-Sized Office With Separate Entrance. Impressive Master Bedroom With Her/His Walk-In Closets. Extra Large 5 Piece Ensuite With Stylish Freestanding Tub and Walk-Through Glass Shower. Shutters And Solid Oak Doors Throughout. Lasting Marley Title Roof. Heat Pump (Geothermal) For Heating And Cooling Saves Utility Costs. Complete Water Treatment Equipment. Enjoy Endless Summer and Starry Night Sky On Massive Decks/Patio Watching Mesmerizing Campfire In The Huge Fire Pit. Whether Hosting Family Barbecues Or Watching The Sun Set Over The Fields, It Offers The Space And Serenity To Enjoy Life's Simple Pleasures. Idyllic Country Living Yet Being Urban Convenient. Located Minutes From Highway 404 And The Advancing Bradford Bypass, It Provides Easy Access To The City While Remaining Firmly Rooted In Nature. The Booming Queensville Community, New Community Centre And New Schools Just Across Highway. Short Distance To Costco, Malls and GO Train Station. Queensville Estate Offers Endless Possibilities For Future Use. Equestrian Facilities, A Hobby Farm, Even A Tennis Court, Putting Green And Pool Pavilion - Making This Estate Not Only A Dream Home But A Legacy Property For Years To Come.
Property Details
Interior
Features
Main Floor
Great Rm
7.62 x 7.32Cathedral Ceiling / Fireplace / hardwood floor
Kitchen
6.71 x 4.75Granite Counter / Centre Island / Breakfast Bar
Dining
4.63 x 3.9Open Concept / Large Closet / Ceramic Floor
Foyer
4.0 x 5.0Floating Stairs / Open Concept / Large Window
Exterior
Features
Parking
Garage spaces 2.5
Garage type Attached
Other parking spaces 10
Total parking spaces 12.5
Property History
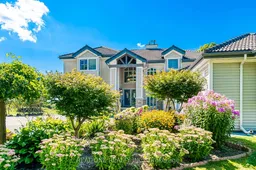 50
50