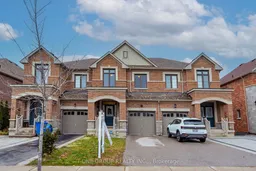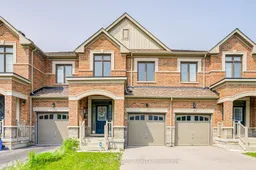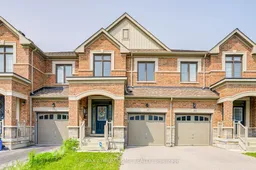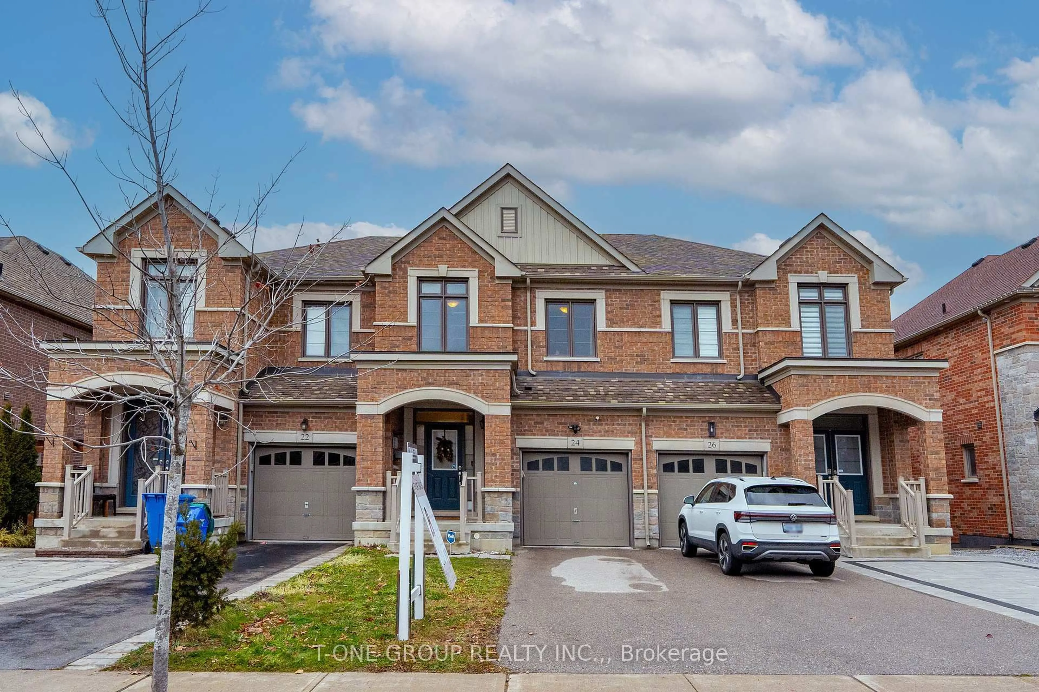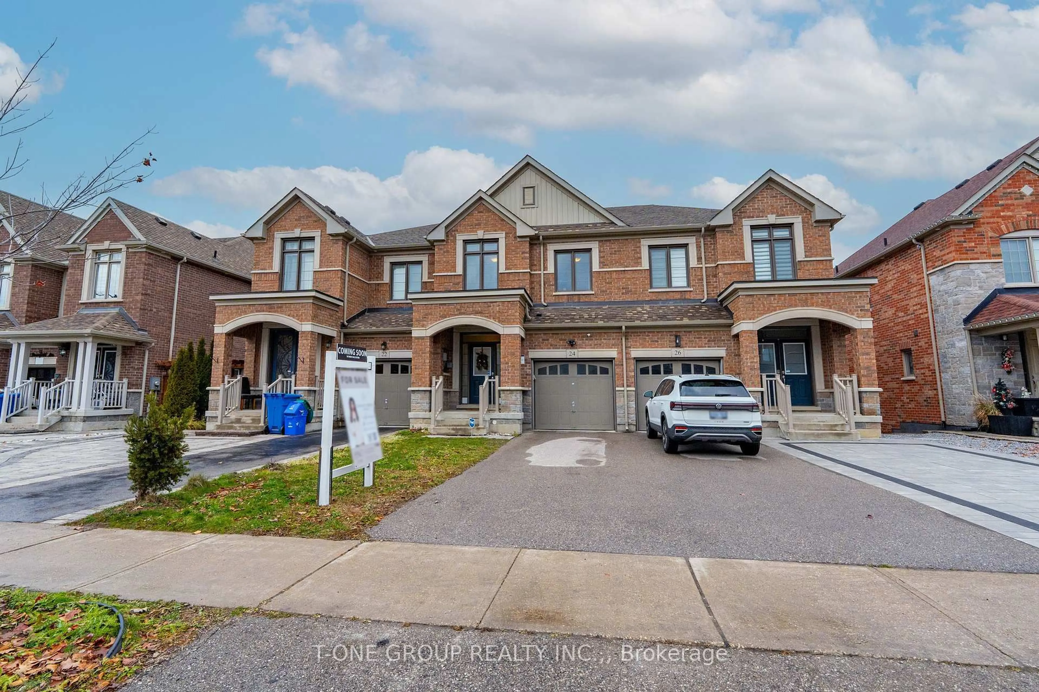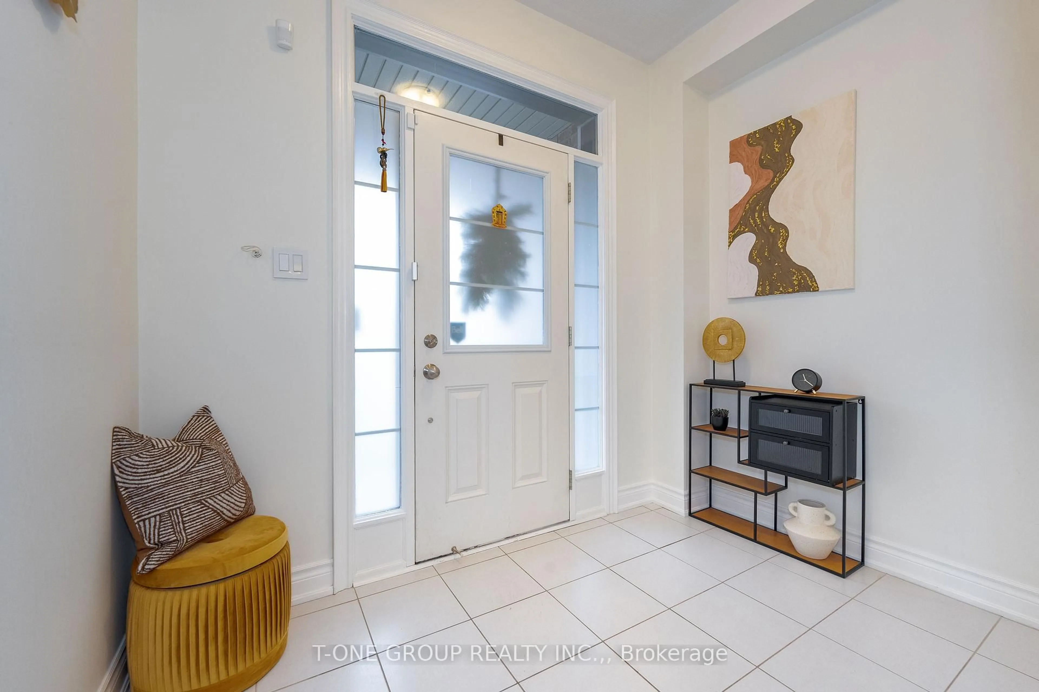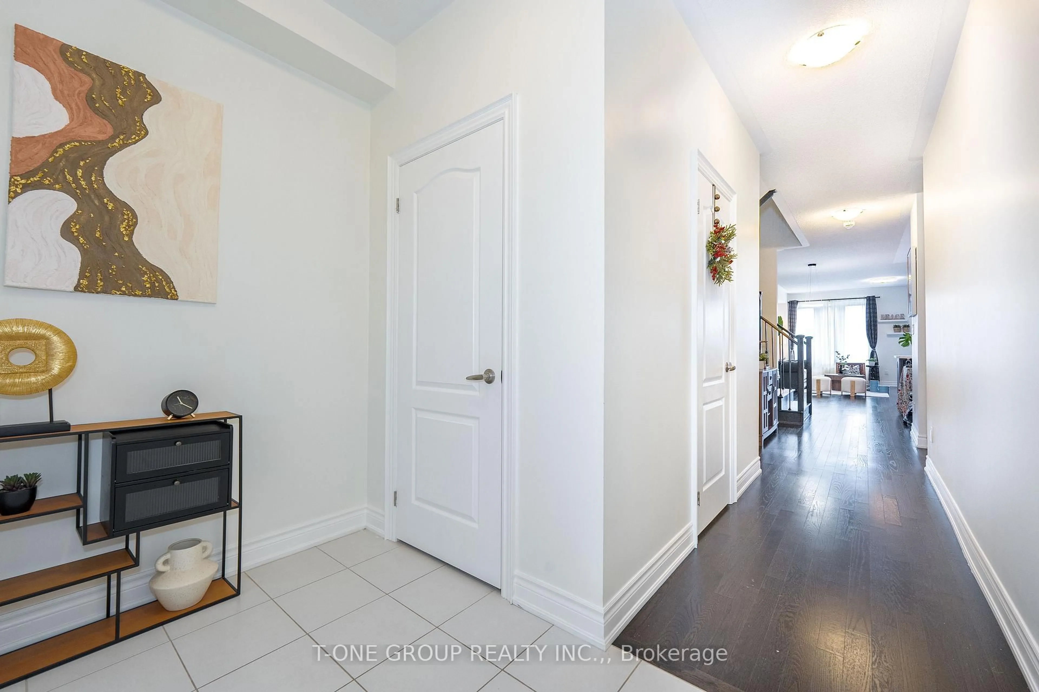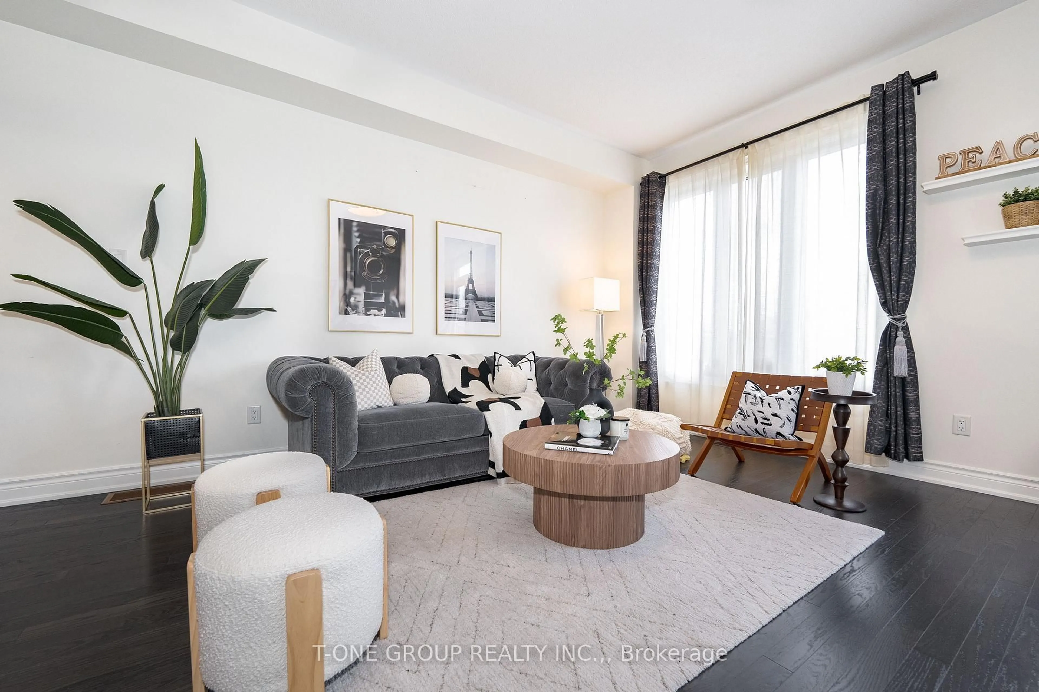24 Briarfield Ave, East Gwillimbury, Ontario L9N 0P5
Contact us about this property
Highlights
Estimated valueThis is the price Wahi expects this property to sell for.
The calculation is powered by our Instant Home Value Estimate, which uses current market and property price trends to estimate your home’s value with a 90% accuracy rate.Not available
Price/Sqft$524/sqft
Monthly cost
Open Calculator
Description
PRCIES TO SELL!! Your dream home awaits! This stunning 3-bedroom townhouse, with approximately 1800 sq. ft. of exquisite living space and breathtaking ravine views, offers the perfect combination of style, comfort, and practicality. Step inside to a bright and airy open-concept main floor, where soaring 9 ft ceilings enhance the sense of space and light. The walk-out basement opens to your own private, oversized lot-ideal for summer BBQs, outdoor entertaining, or simply unwinding in a tranquil setting. The master bedroom boasts sweeping ravine views and two generous walk-in closets, offering a peaceful retreat at the end of the day. Convenience is key, with direct garage access to the backyard and a spacious second-floor laundry room with large linen closet and cold room in basement. Located in a safe, family-friendly community, you'll be just a short stroll from top-rated schools, parks, scenic trails, Costco, shopping malls, and a brand-new community centre. And with easy access to Highway 404 and the GO Train, your daily commute will be stress-free. This home has been tastefully upgraded, featuring engineered hardwood floors on the second level, fresh designer paint, modern light fixtures, and a custom kitchen quartz countertop with a matching backsplash. It's the perfect place to call home, ready for you to move in and start living your best life.
Property Details
Interior
Features
Main Floor
Kitchen
3.27 x 2.36Custom Backsplash / Ceramic Floor / Stainless Steel Appl
Foyer
2.32 x 2.62Tile Floor / Closet
Breakfast
4.12 x 5.58Combined W/Living / W/O To Deck
Dining
3.88 x 3.12hardwood floor / Combined W/Living / Large Window
Exterior
Features
Parking
Garage spaces 1
Garage type Attached
Other parking spaces 2
Total parking spaces 3
Property History
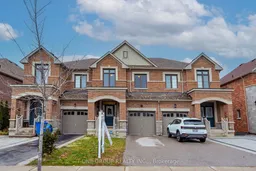 42
42