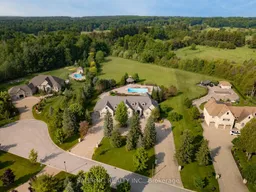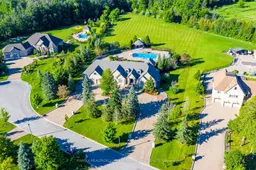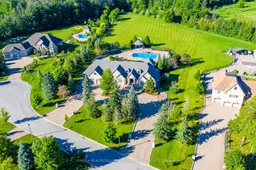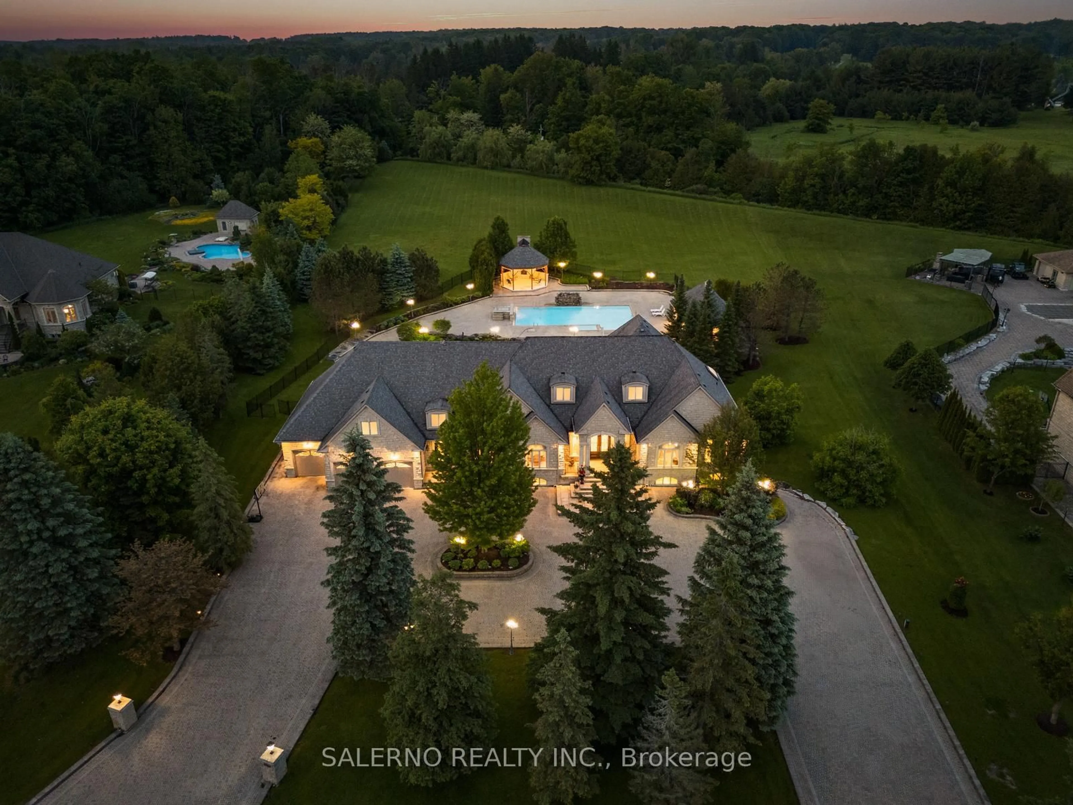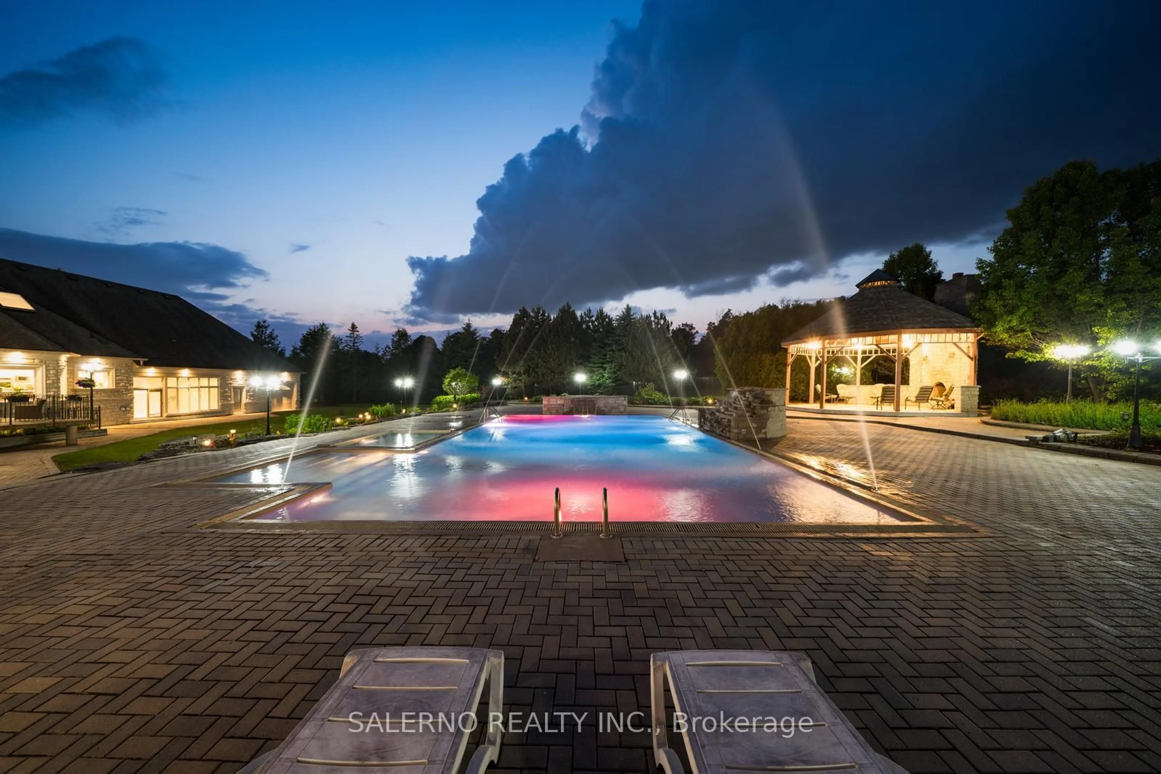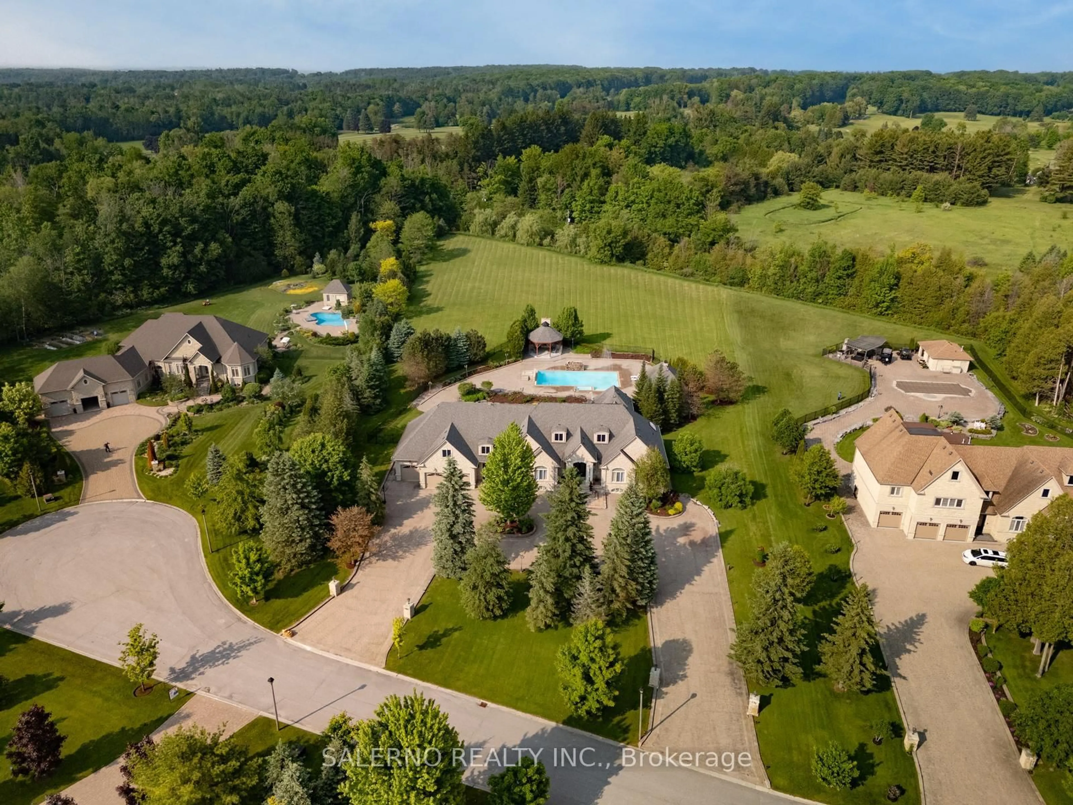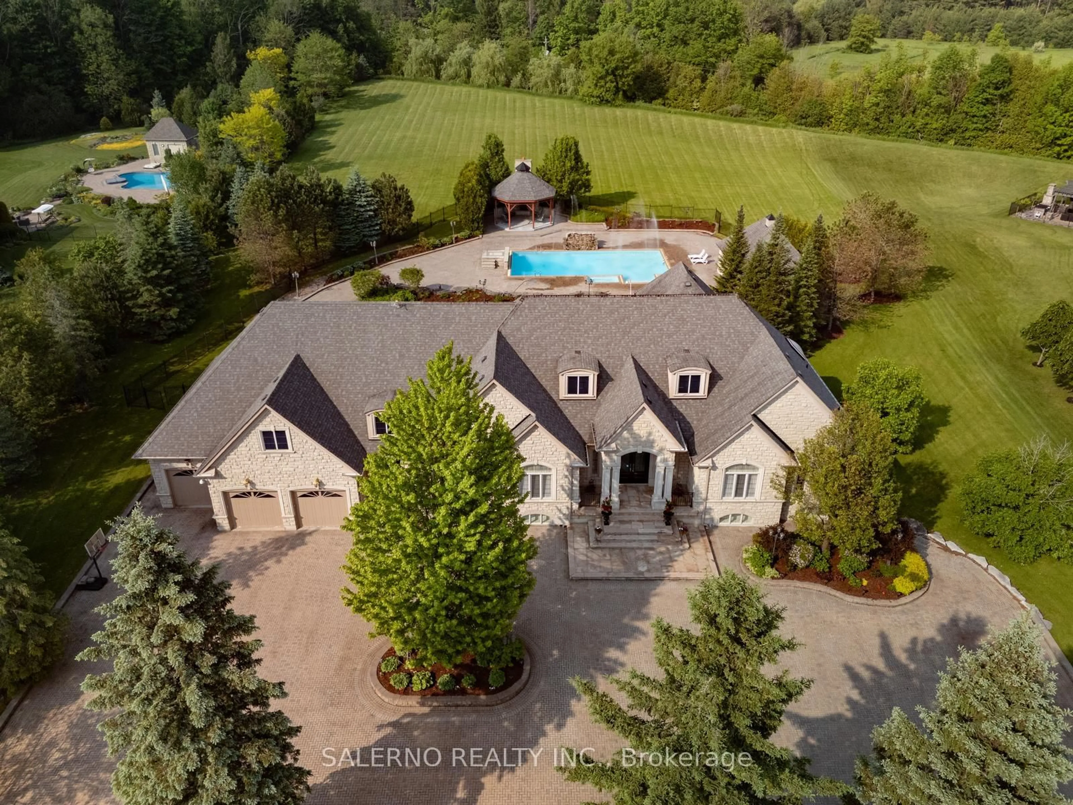22 Riverstone Crt, East Gwillimbury, Ontario L0G 1V0
Contact us about this property
Highlights
Estimated valueThis is the price Wahi expects this property to sell for.
The calculation is powered by our Instant Home Value Estimate, which uses current market and property price trends to estimate your home’s value with a 90% accuracy rate.Not available
Price/Sqft$847/sqft
Monthly cost
Open Calculator
Description
Welcome To 22 Riverstone Crt, A Rare Opportunity In The Exclusive Riverstone Estates. This One-Of-A-Kind Home Sits On A Private 2.86-Acre Lot In A Quiet Cul-De-Sac Surrounded By Just 10 Custom Residences. This 3+3 Bedroom, 6 Bathroom Bungalow Offers 3,814 Sqft Above Grade Plus A Fully Finished 3,955 Sqft Walk-Up Basement. Inside, You're Met With A Bright Open Concept Layout Featuring Pot Lights, Hardwood Flooring, And Generous Living Spaces Throughout. The Family-Sized Kitchen Includes A Centre Island, Stainless Steel Appliances, Skylight, And A Breakfast Area With Walkout To The Yard. Formal Living And Dining Rooms Add To The Homes Functionality.The Primary Bedroom Retreat Offers A 6-Piece Ensuite, Walk-In Closet, And Separate Sitting Area. Additional Main Floor Bedrooms Are Bright And Spacious.The Finished Basement Features A Secondary Kitchen, Three More Bedrooms, Additional Bathrooms, And A Walk-Up To The Backyard.Ultimate Privacy OutdoorsThis Backyard Is An Entertainers Dream With Inground Pool, Cabana, And Expansive Green Space.
Property Details
Interior
Features
Main Floor
Living
6.26 x 5.57hardwood floor / Fireplace / Picture Window
Breakfast
4.66 x 6.51Pot Lights / Combined W/Kitchen / W/O To Yard
Kitchen
3.68 x 5.05Centre Island / Skylight / Stainless Steel Appl
Dining
3.95 x 5.7hardwood floor / Pot Lights / Large Window
Exterior
Features
Parking
Garage spaces 5
Garage type Attached
Other parking spaces 20
Total parking spaces 25
Property History
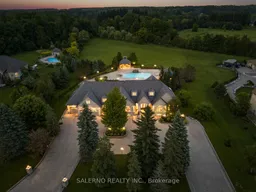 50
50