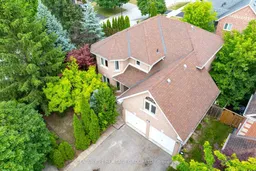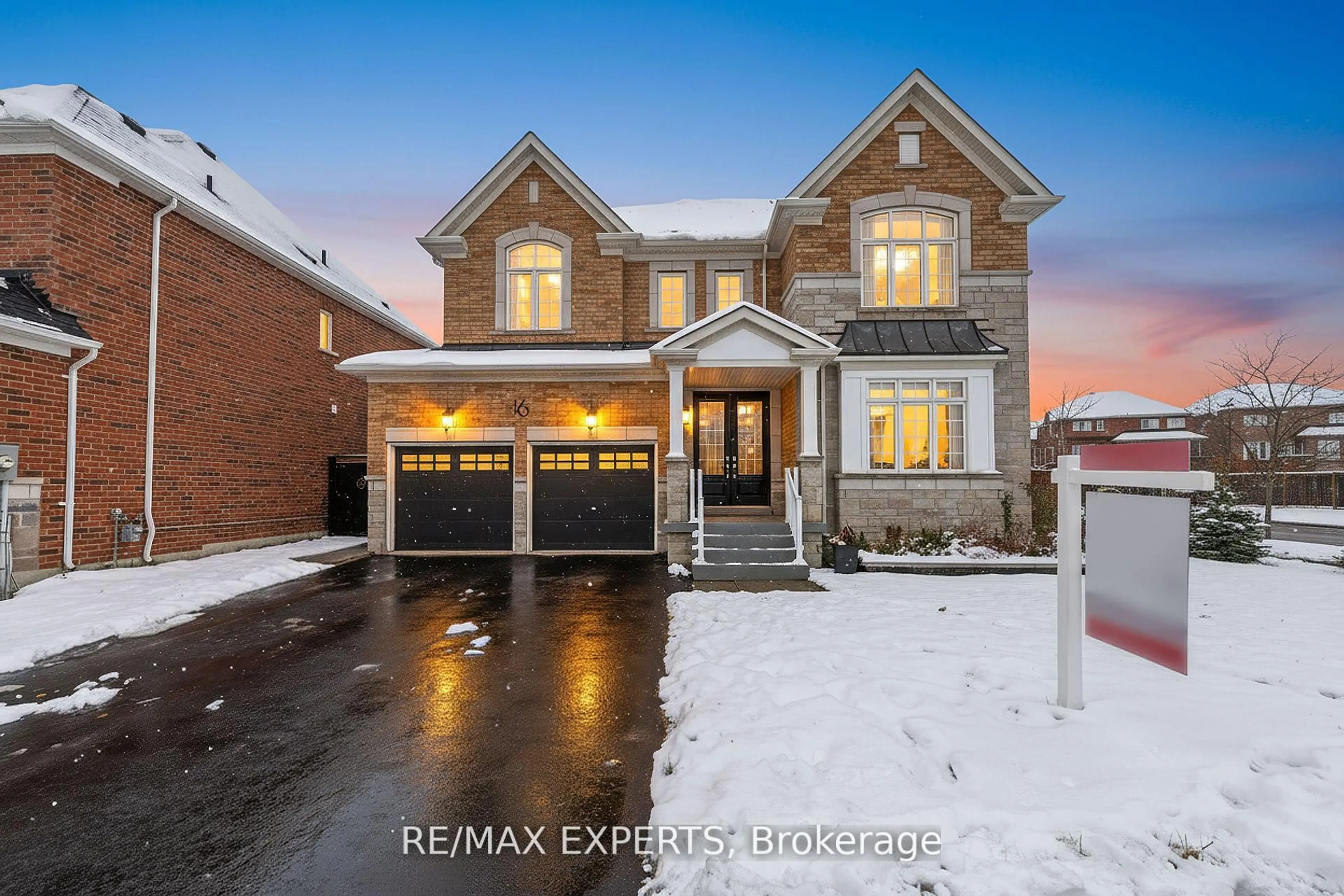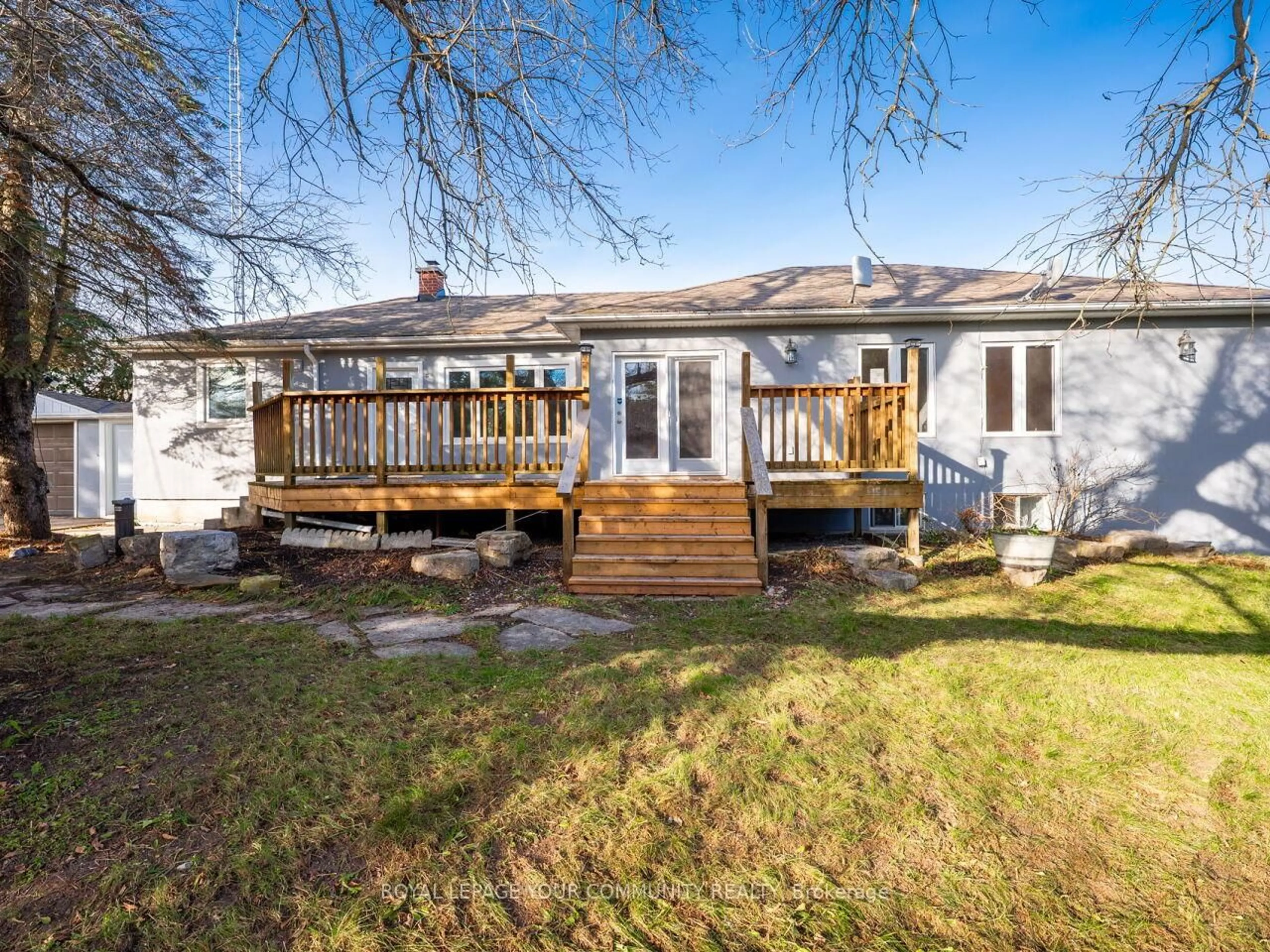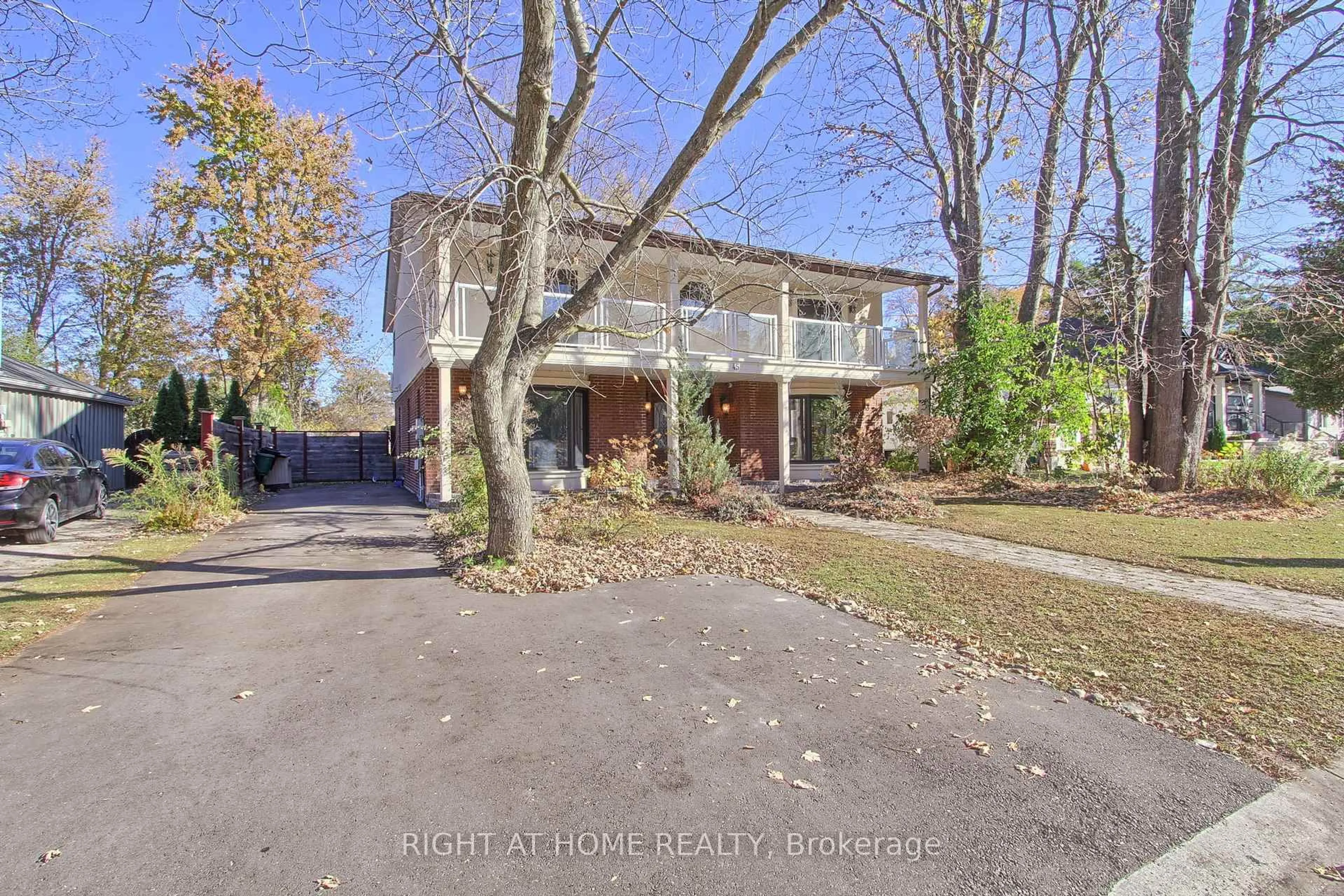Tucked away on a quiet cul-de-sac, discover your dream home in one of East Gwillimbury's most sought-after neighborhoods! This exceptional detached single-family home offers the perfect blend of space, comfort, and convenience on a premium oversized corner lot and finished in-law suite with walkout basement (not pictured). The very large kitchen with eat-in dining area boosts large windows and flows seamlessly into the attached family room. The balance of the main floor offers a separate formal dining room for special occasions, home office, full bath and interior access to the 2 car garage. Hardwood floors grace the main and second floors. The second floor has 5 bedrooms and 2 full bathrooms. The 5th bedroom lends itself well as a bonus/flex space perfect for an office, teen hangout, workout space or prayer room. The sizable master bedroom includes an ensuite full bathroom and walk in closet. The finished basement includes a kitchen, laundry, cold cellar, living room with walkout and large bedroom with 3 large windows.
Inclusions: Existing stoves (2), fridges (2), dishwasher (1), garage door opener, window coverings, electric light fixtures, shed. All in "as-is" condition.
 43
43





