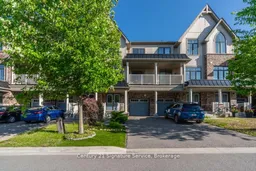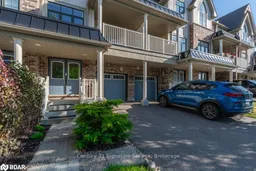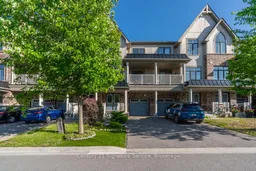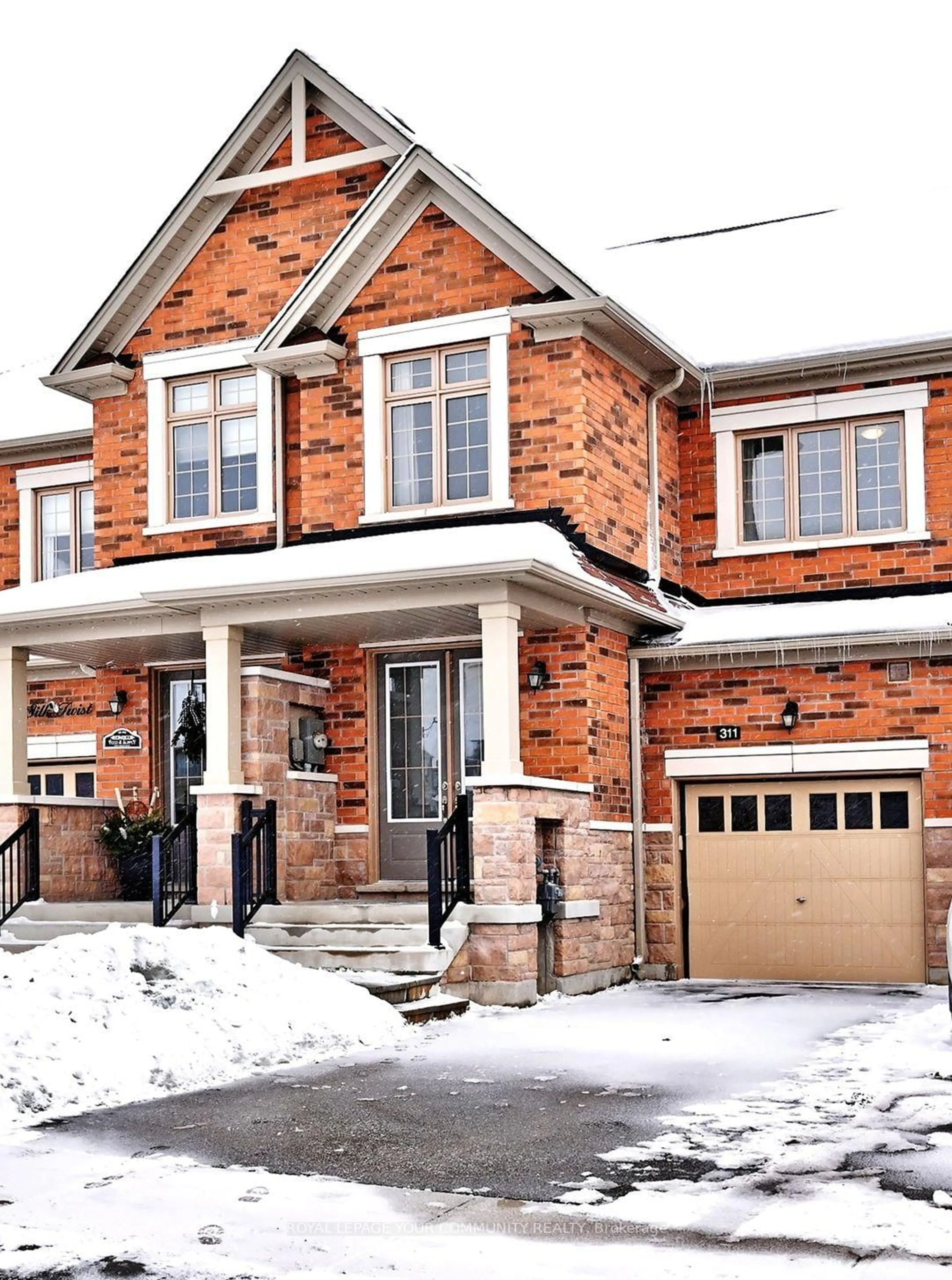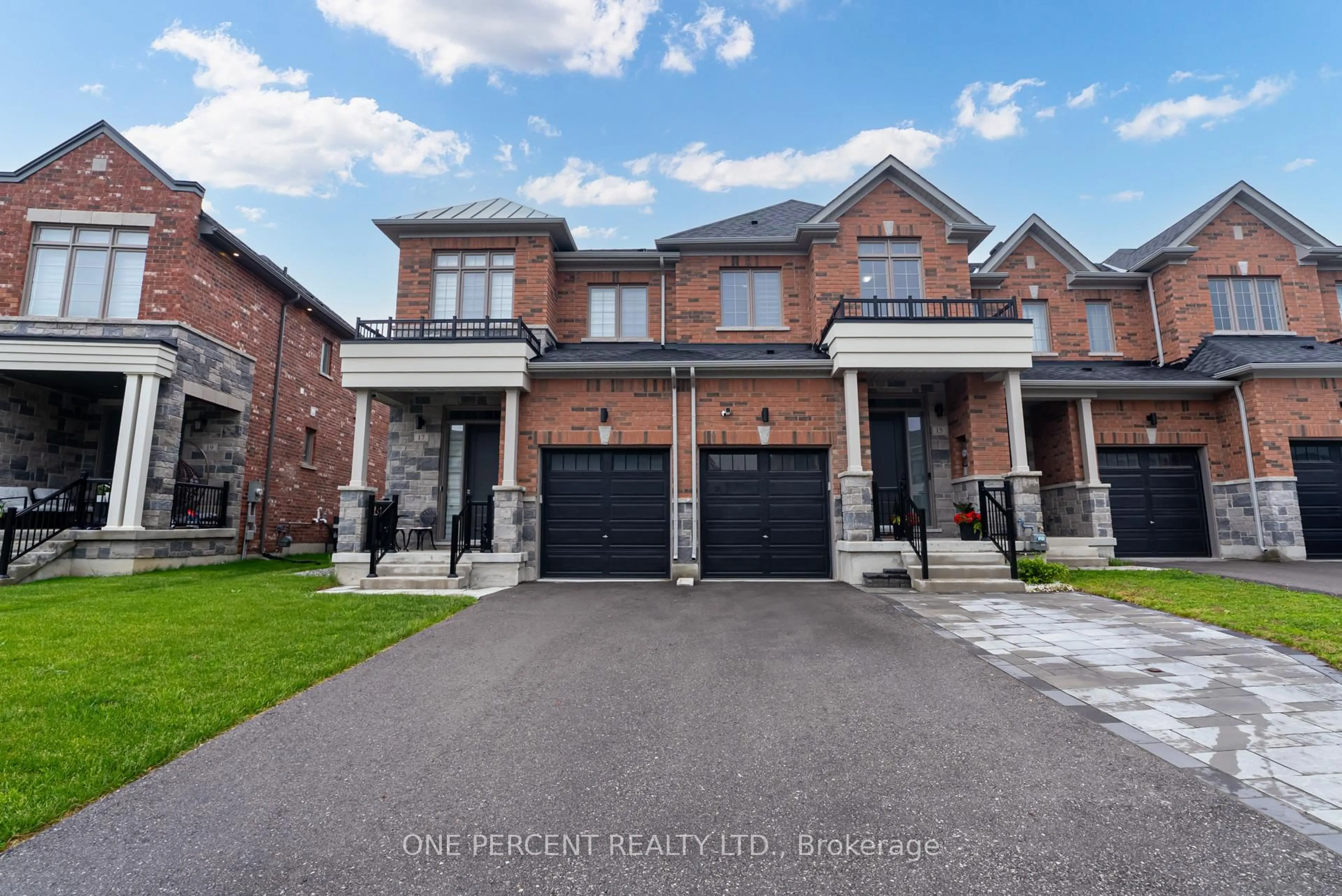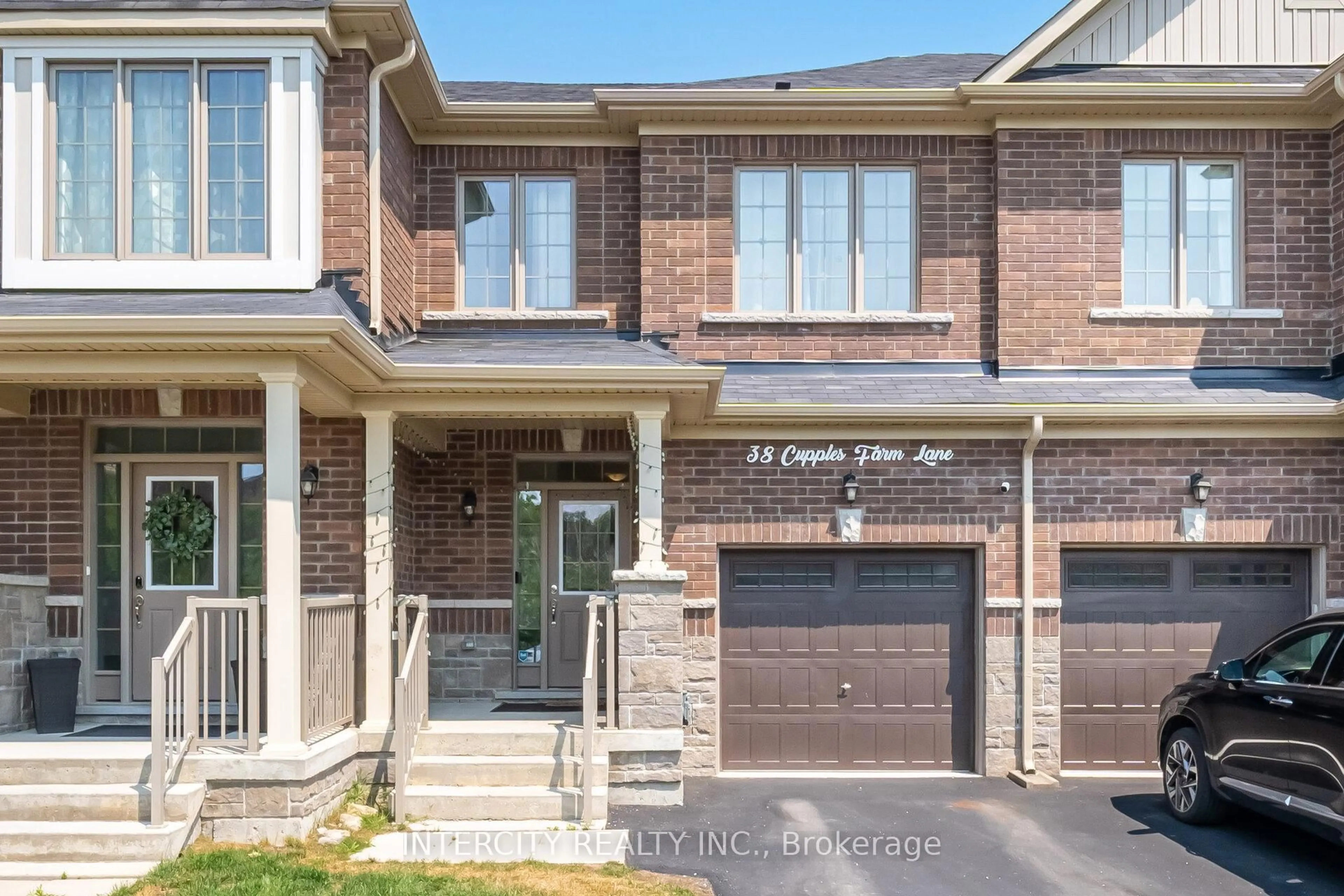Welcome to 21 Blackpool Lane in East Gwillimbury, just north of Newmarket. This beautifully upgraded exceptional Minto-built townhouse in Queen's Landing community is perfect for first-time buyers, downsizers, or those moving up from a condo. Awesome layout. Featuring 2 bedrooms, 3 bathrooms, and 1,238 sq. ft. of open-concept living space, it includes a modern kitchen with quartz countertops and stainless steel appliances, laminate flooring, 9-ft ceilings, and a spacious master suite with ensuite and double closets. Additional highlights include an oak staircase, a private balcony, an extra-deep garage with an entrance to the garage, long driveway, and extra storage areas. There is a partial basement offering additional storage. You have your own private balcony to relax and enjoy or even light up a BBQ! Located near parks, schools, shopping, and major transit routes like the 404 and GO Station. A move-in-ready home offering comfort, convenience, and value. Tranquil Calm And Peaceful Area. Don't miss your chance to own a home in a prime location at an incredible value this opportunity won't last! Schedule your visit today!
Inclusions: Stainless Steel Fridge, Stove, B/I Dishwasher. Washer, Dryer, Central Air Conditioner, All Electrical Light Fixtures, All Window Coverings. Garage Door Opener And Remotes. Rough In For Cable TV In Family Room, Rough In For Central Vac.
