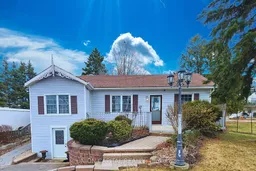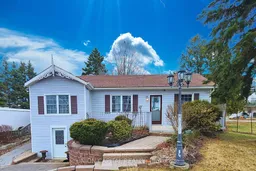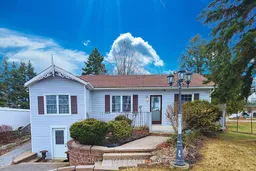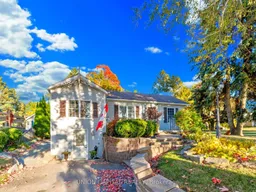THIS HOME COMES ON A HUGE LOT & IN-LAW SUITE! WITH FUTURE COMMERCIAL POTENTIAL! First Time Offered Since 2006. This Bungalow Is Perfect For Large Families. Located On A Huge 59 X 237 Ft Lot With Mature Trees And No Neighbours Behind For The Ultimate Privacy. Live In One & Rent Out The Other. This Home Comes With Two Full Kitchens and 3-Piece Baths & Their Own Separate Entrances. The Basement Can Easily Be Converted Into A Third Unit, As It's Already Set Up With A 3-Piece Bathroom, Two Bedrooms & Two Large Living Spaces One Of Which Can Be Converted Into A Generously Sized Kitchen/Dining Area (Plumbing From Kitchen #2 Is Directly Above). The Basement Also Has A Separate Entrance With Enclosed Foyer. The Property Has The Perfect Parking Set Up, Perfect For A Multiplex Dwelling As Residents Would Never Have To Shuffle Cars Around. Also Located Less Than 1-Minute From The Future Hwy 404 On-Ramp At Doane Rd & Hwy 404!
Inclusions: All Kitchen Appliances, Washers/Dryers, All ELFs. Septic Pumped 2024 With No Issues, On Town Water! Roof 8-Yrs. Sump Pump with Backup Battery.**Office At Front Of The House Can Easily Be Converted Into Additional Bedroom**







