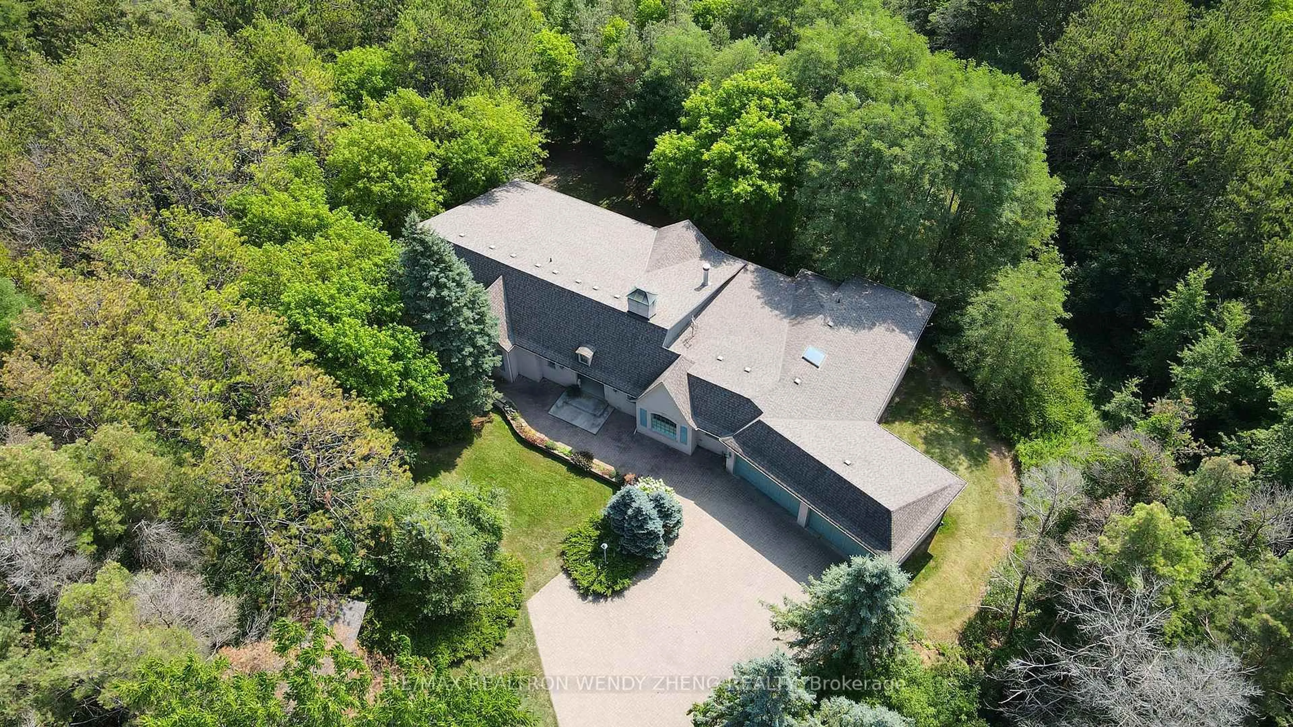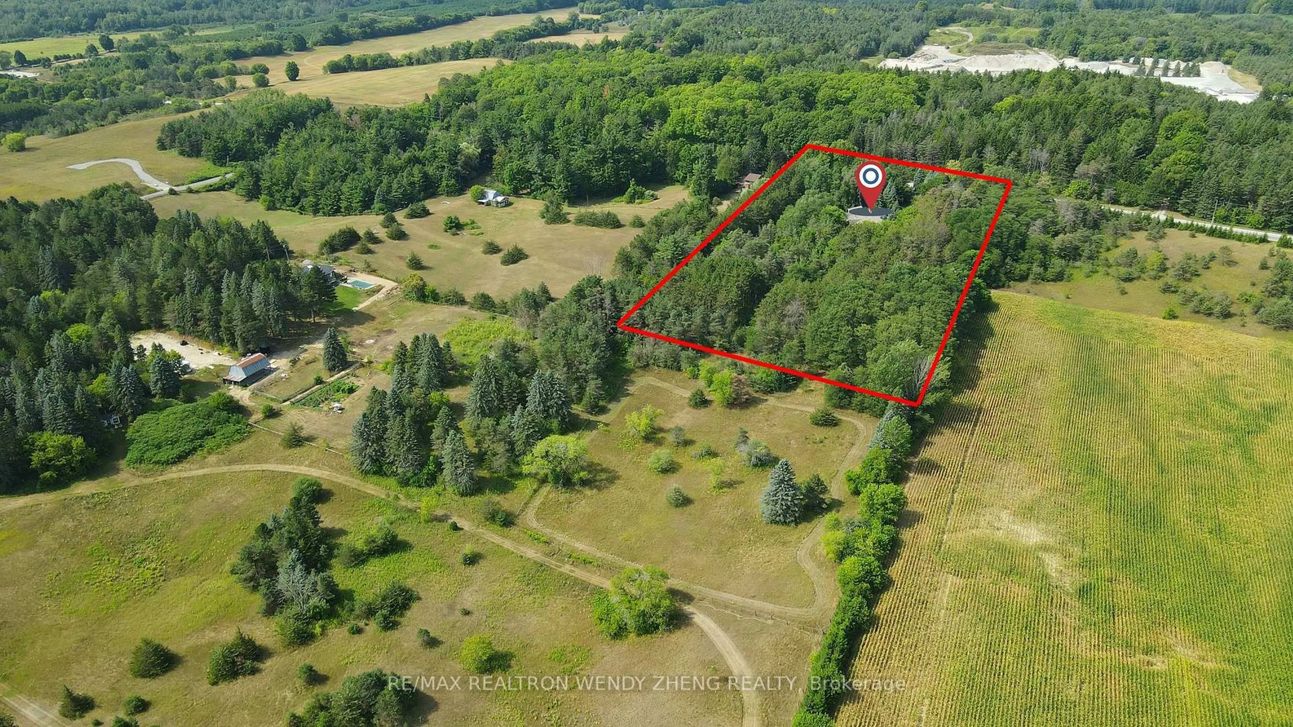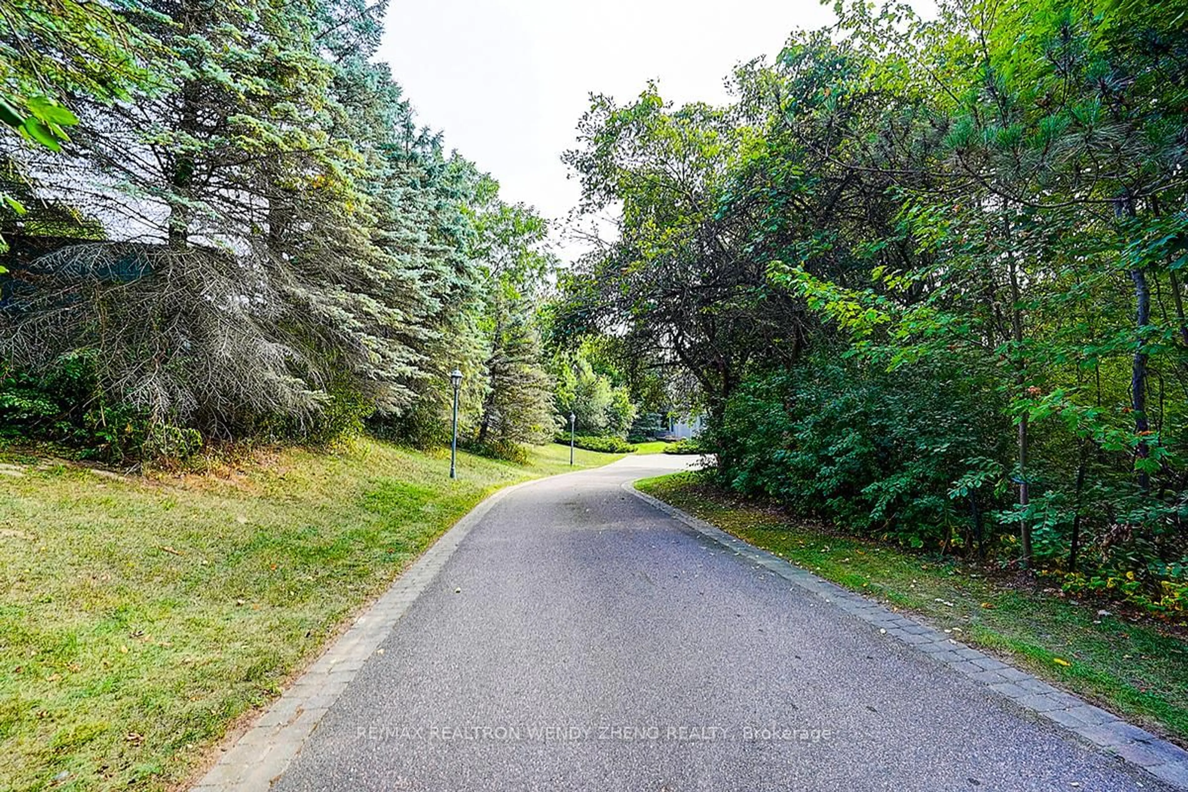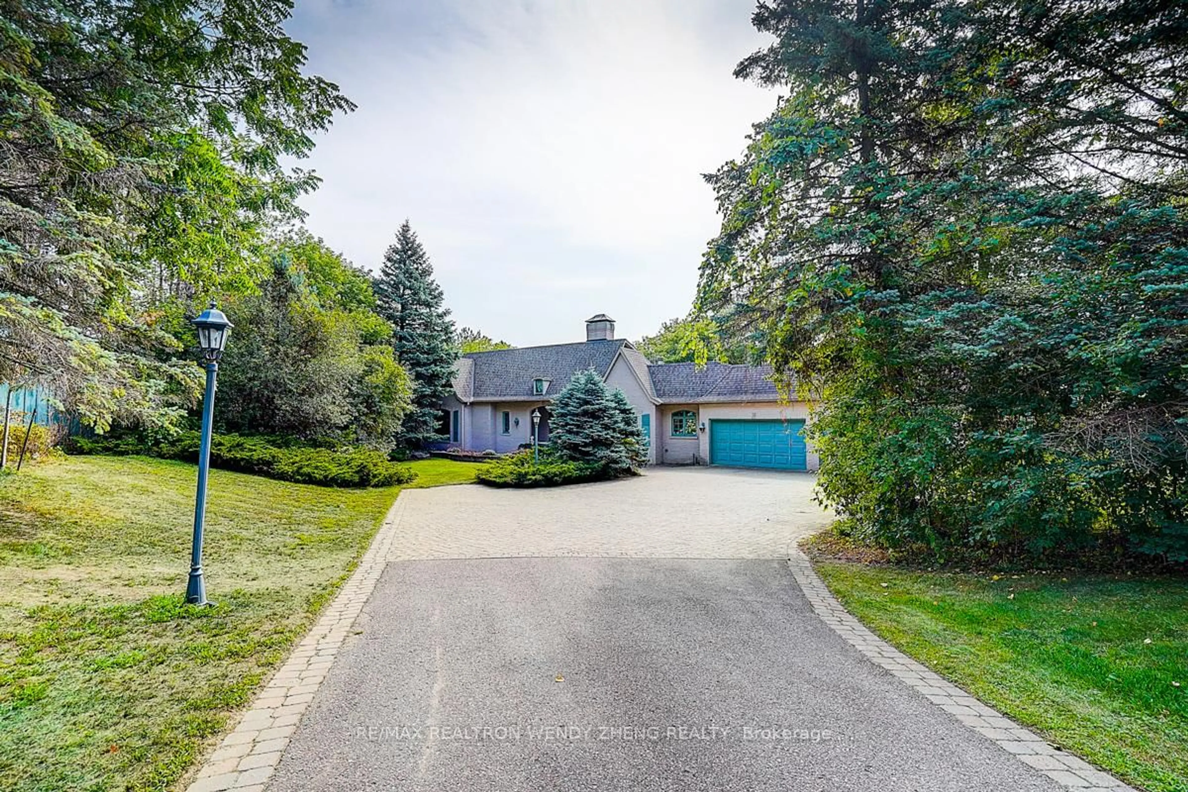18381 McCowan Rd, East Gwillimbury, Ontario L0G 1M0
Contact us about this property
Highlights
Estimated valueThis is the price Wahi expects this property to sell for.
The calculation is powered by our Instant Home Value Estimate, which uses current market and property price trends to estimate your home’s value with a 90% accuracy rate.Not available
Price/Sqft$274/sqft
Monthly cost
Open Calculator
Description
4-Car Garage Mansion Plus Oversized Detached Workshop On A 4.94 Acre Lot, Custom Designed, Solidly Built & All-The-Time Proudly Owned By A Family Of Generations All Thriving In Building Industry Of Master Planning, Architectural Design & Structural Engineering! Soaring High-Pitched Vaulted Ceiling Plus Curved Ceiling All The Way Through High Arched Fl-To-Ceiling Window, All Huge Windows Fully Along Two Exposures In Whole House, A Total Of 7 Walk-Outs To The Entirely Surrounded 120' In Length Long Deck, Dual-Fuel Grand Fireplace W/ Ornamental Mantel In Great Rm, Solid Wood Kitchen Cabinet Plus Long Centre Island, Natural Granite Countertop & All Integrated Or Built-In Appliances, Dinning Under Cathedral Ceiling W/ Indirect Lighting & Servery Available, Skylight Over Hallway W/ A Whole Wall's Custom Closet Organizers, Sitting Areas In All Oversized Brs W/ 4-Panel Glass Drs, Natural Stone Wall & Fl Tiles, Corner Bathtub & Frameless Glass Dr Shower W/ Glass Blocks In Sun Filled 2-Way Exposure Ensuite Bath, Sizable Change Room Potentially As 3rd Br Or For Multi-Purposes, Conveniently Walk Through Ground Laundry To Garage, Widened Glass Railing Stair To Finished Bsmt, French Drs Walk Out To Yard, Full Walls' Solid Wood & Glass Dr Display Cabinets & Marble Fireplace In Meeting Rm.
Property Details
Interior
Features
Bsmt Floor
Rec
9.68 x 7.92hardwood floor / Pot Lights / 2 Pc Bath
Media/Ent
7.94 x 6.74hardwood floor / Marble Fireplace / W/O To Yard
Workshop
6.48 x 4.91hardwood floor / French Doors / Separate Rm
3rd Br
7.57 x 4.45Broadloom / Large Closet / 4 Pc Bath
Exterior
Features
Parking
Garage spaces 4
Garage type Attached
Other parking spaces 10
Total parking spaces 14
Property History
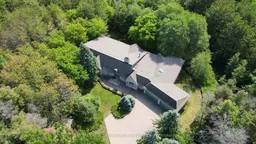 47
47
