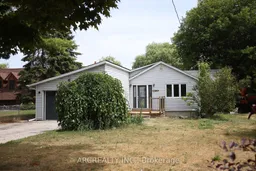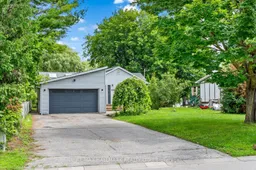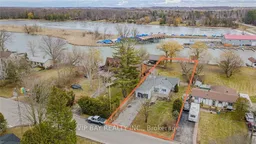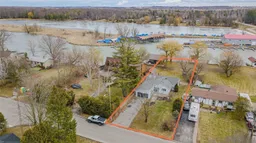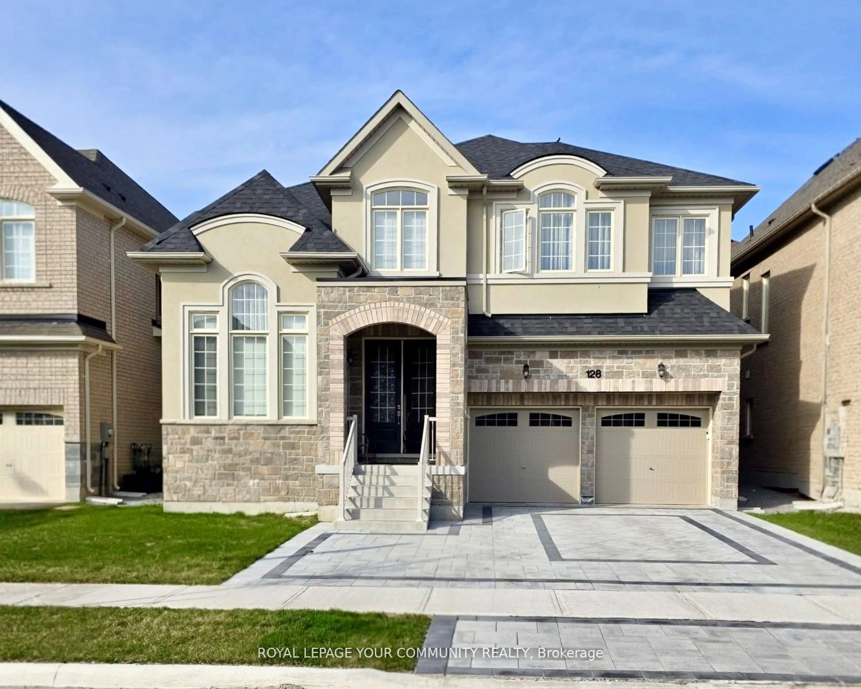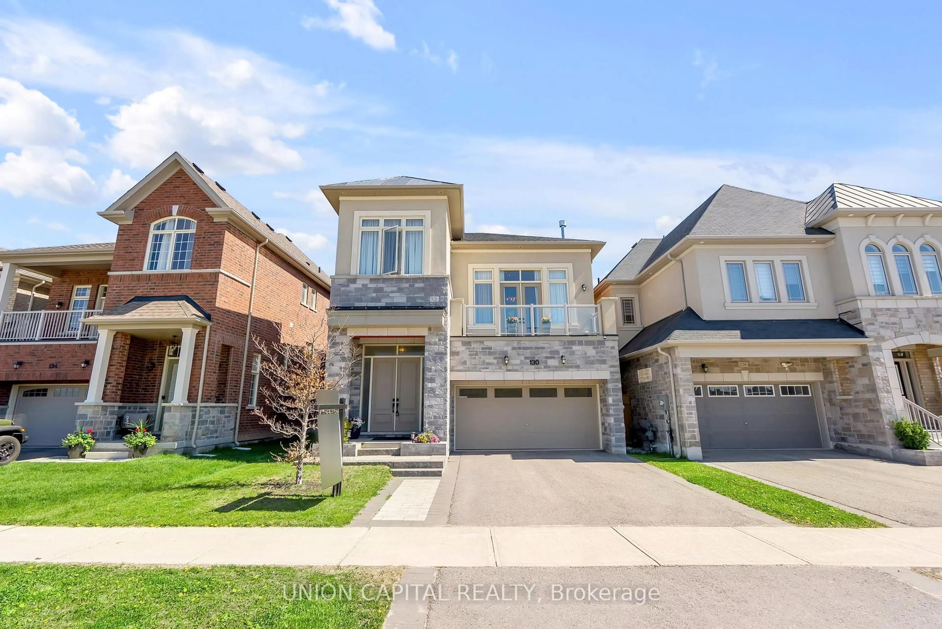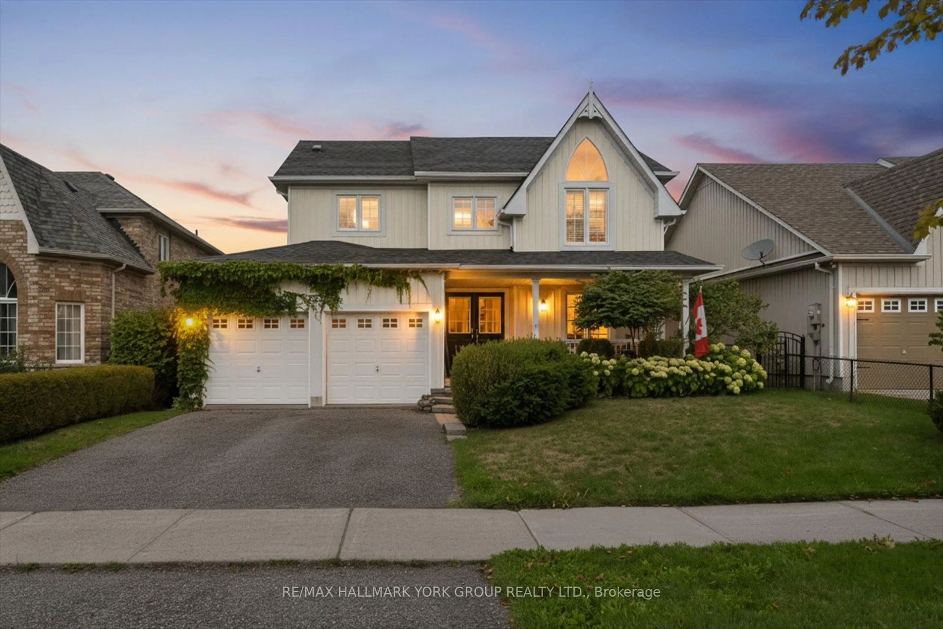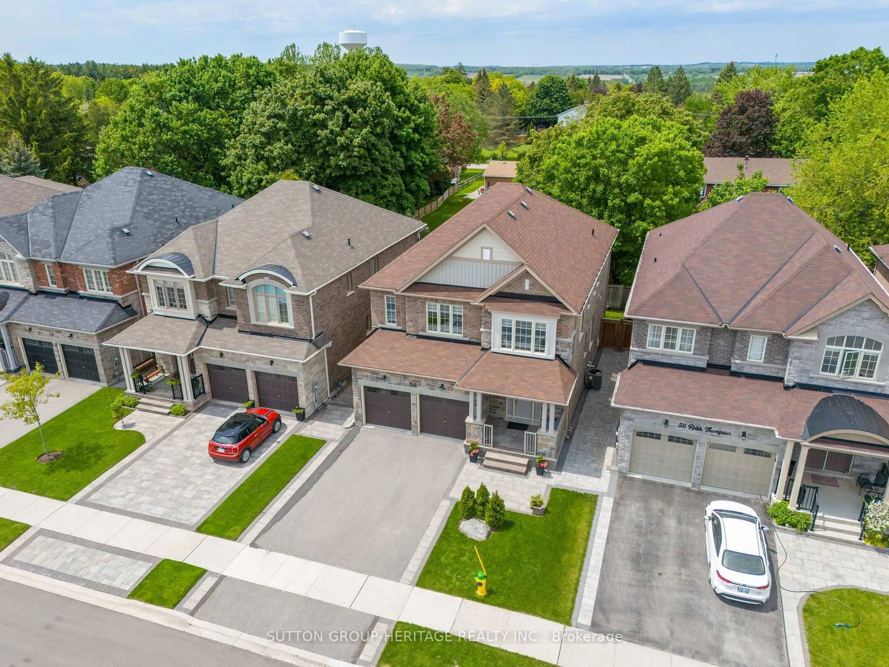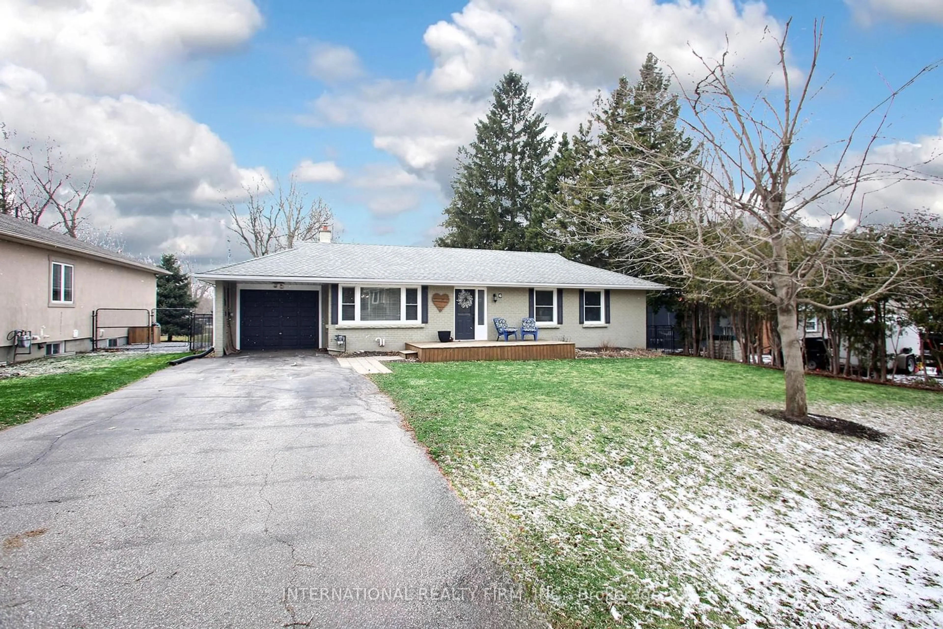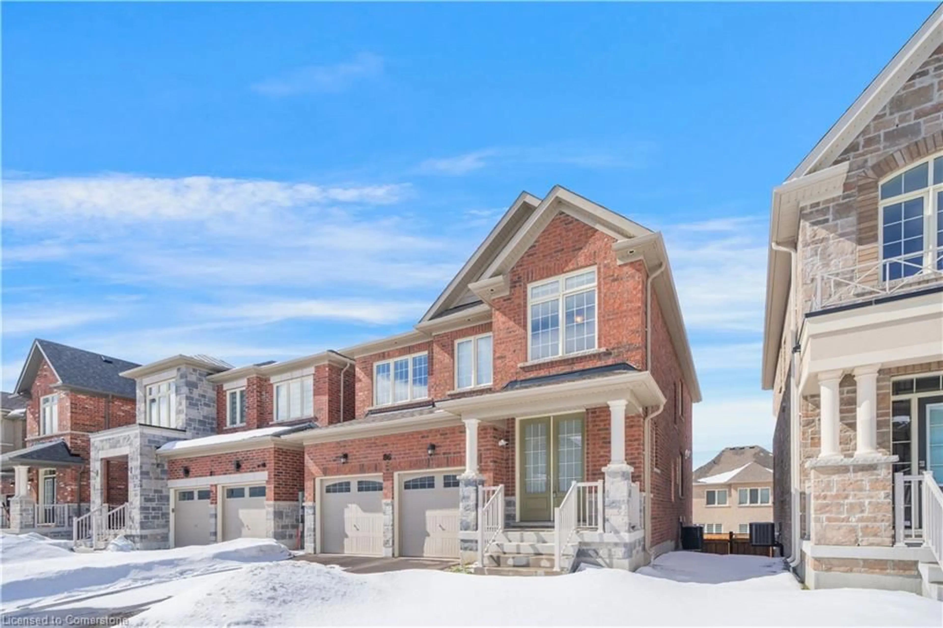Waterfront Bungalow with Lifestyle backyard ending to the shore of the Holland River, 3 good size bedrooms and Two full Washrooms** All Major Rooms are Overlooking River** Open Concept Living and Dining Room, Walk Out To Three Tier Deck & Back Yard. Laminate Flooring Throughout, Modern Kitchen, Granite Countertop. Stunning Water Views Visible From Living, Dining, Master, Kitchen and Breakfast Area. Some Newer Windows, Newer 3pc Washroom, New Glass Railing, New Pot Lights On Main Floor & Rec Room, New Stair Case To Basement, Access From The Foam Insulated Double Car Garage To The House. The Gorgeous Backyard Features Mature Trees, A Dock & A Boat House (Both As Is)***Minutes to Highways 404, 400 & Future Bradford Bypass (404-400 Link), Schools, Walking Trails, Parks, Shopping, Restaurants, East Gwillimbury Go Station**
Inclusions: *Existing Stainless Steele (Fridge, Stove, B/I Dishwasher). Existing White Washer & Dryer, 2 Fireplaces (as is, as it was not used in the few years), Pot Lights & All Existing Light Fixtures. Garage Door Opener, Keyless Lock**
