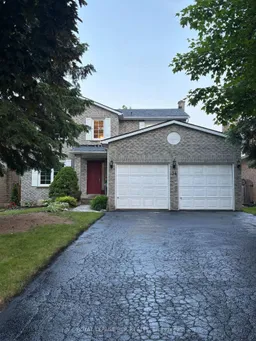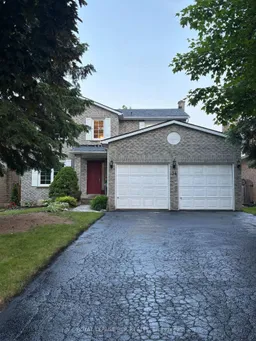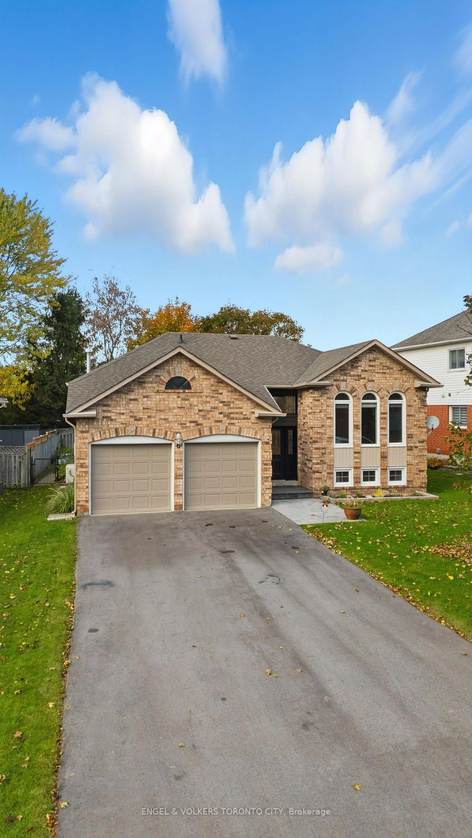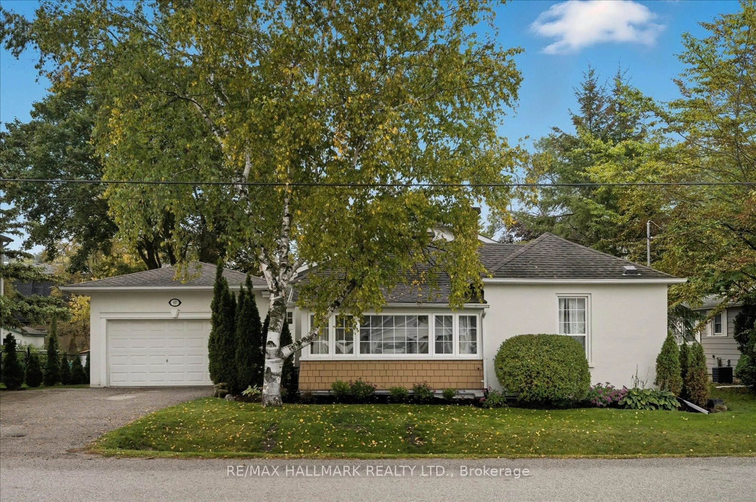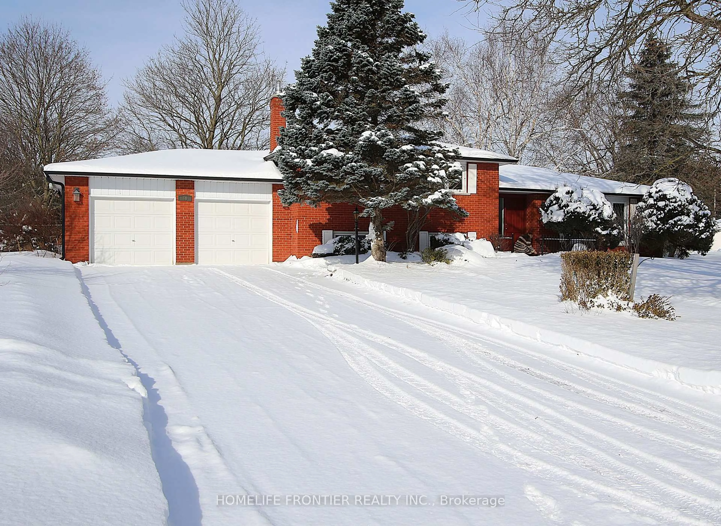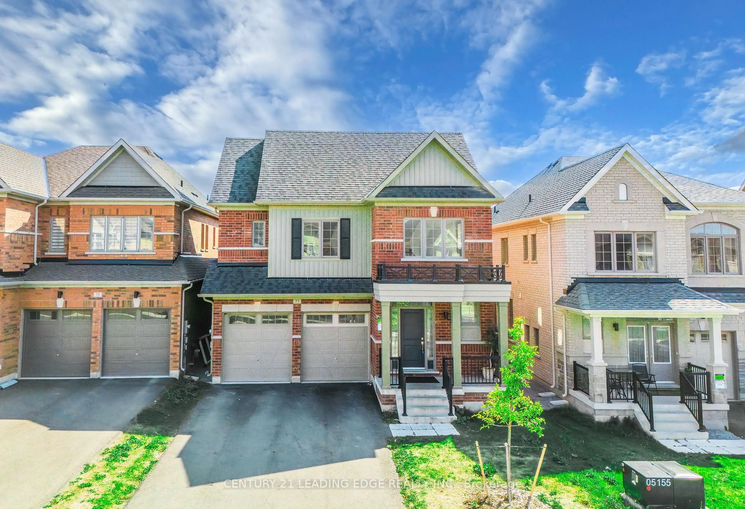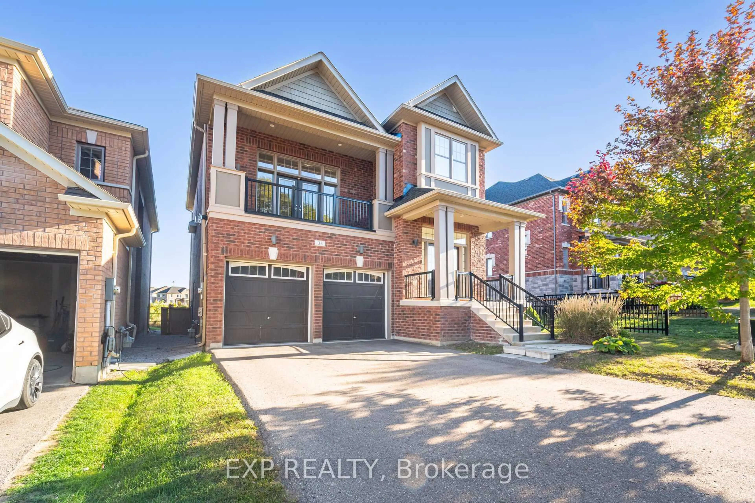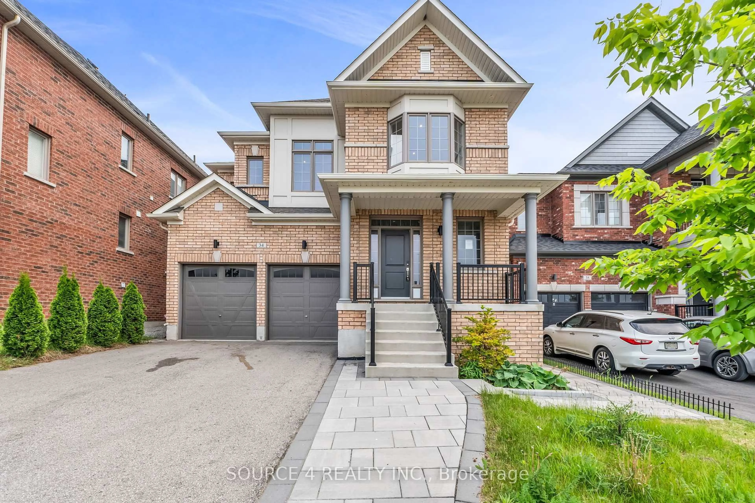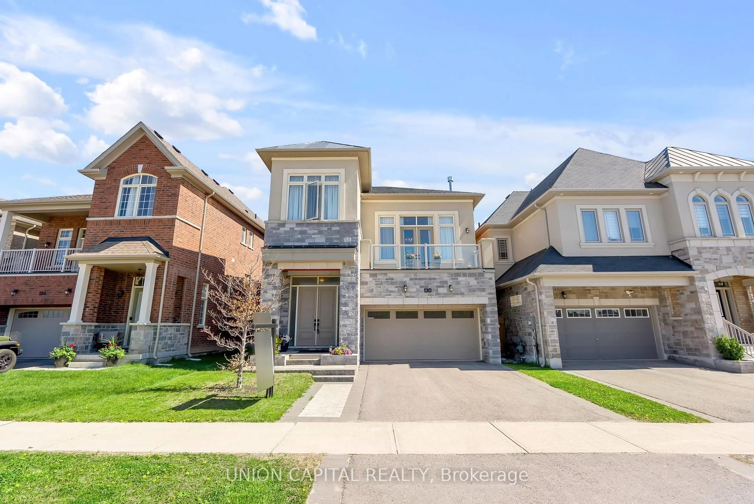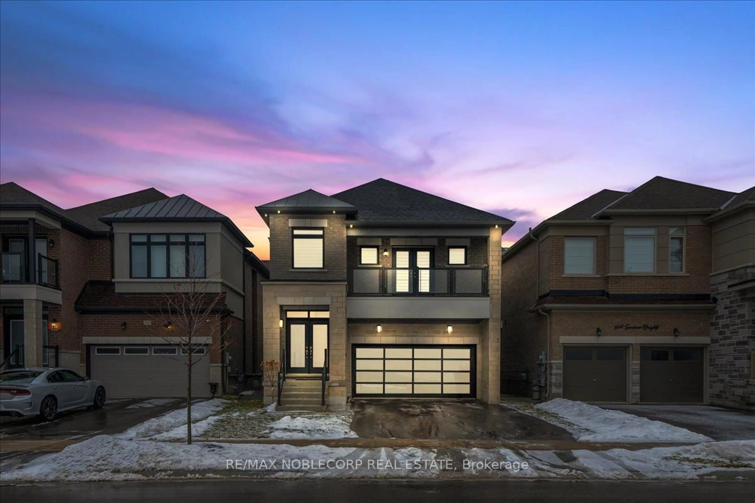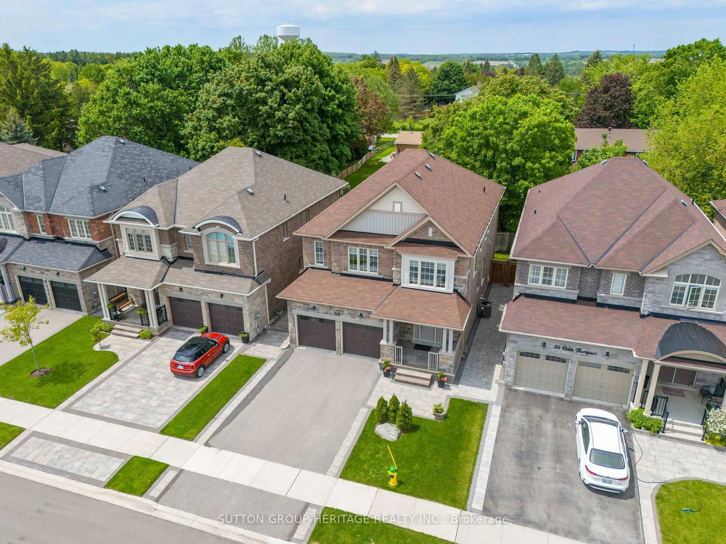Location, location. This 3 Bedroom/3 Bath home is perfectly situated on a highly desirable, quiet, family-friendly & safe Crescent. Close to School, Parks, Trails, shopping & all Amenities. Inside, the well-designed floor plan includes a cozy Family Room w/new flooring, a Kitchen with a spacious Breakfast Area,/Solarium leading to the deck. A formal Living/Dining (new flooring), all great for entertaining family and friends. Enjoy the benefit of new windows and patio door on the back of the House, bringing in lots of natural light. Outdoor living at its best on your wrap-around deck in your pool-sized backyard. Upstairs, you'll find 3 Bedrooms w/ new flooring, including the Primary Suite w/ a walk-in closet & a 4-piece ensuite. The fully finished basement w/ gas fireplace offers additional living space with great ceiling height, providing potential for your customization. Don't miss the chance to live in a great neighbourhood on this peaceful, family-oriented Crescent. It offers you a tranquil setting and an incredible lot with boundless potential! Home has been professionally painted top to bottom, New flooring, all new Stainless steel Kitchen appliances, new washer/dryer, new lighting, 3 new vanities, sinks & faucets, new Kitchen faucet, new front walkway, & revitalized Garden Shed. With endless opportunities, this Home allows you to make it truly your own. Just move in and Enjoy! See Attachment - Additional Information for property updates and improvements.
Inclusions: NEW Stainless Steel fridge, stove, microwave, B/I Dishwasher, NEW washer & dryer, All ELF, All ceiling fans, mirrors in Ensuite and Powder room. Exclude Mirror in Main Bath.
