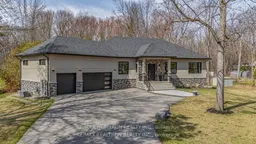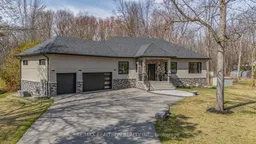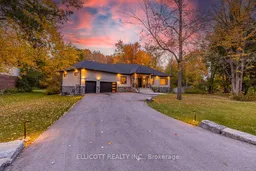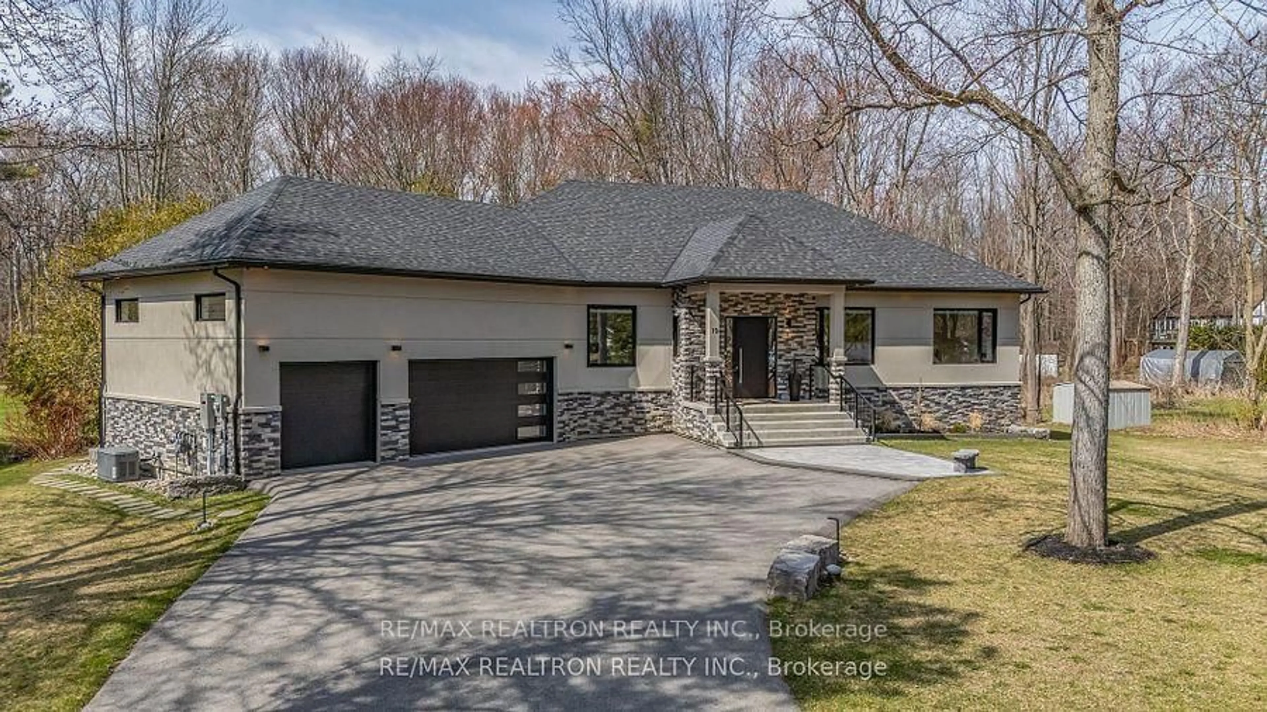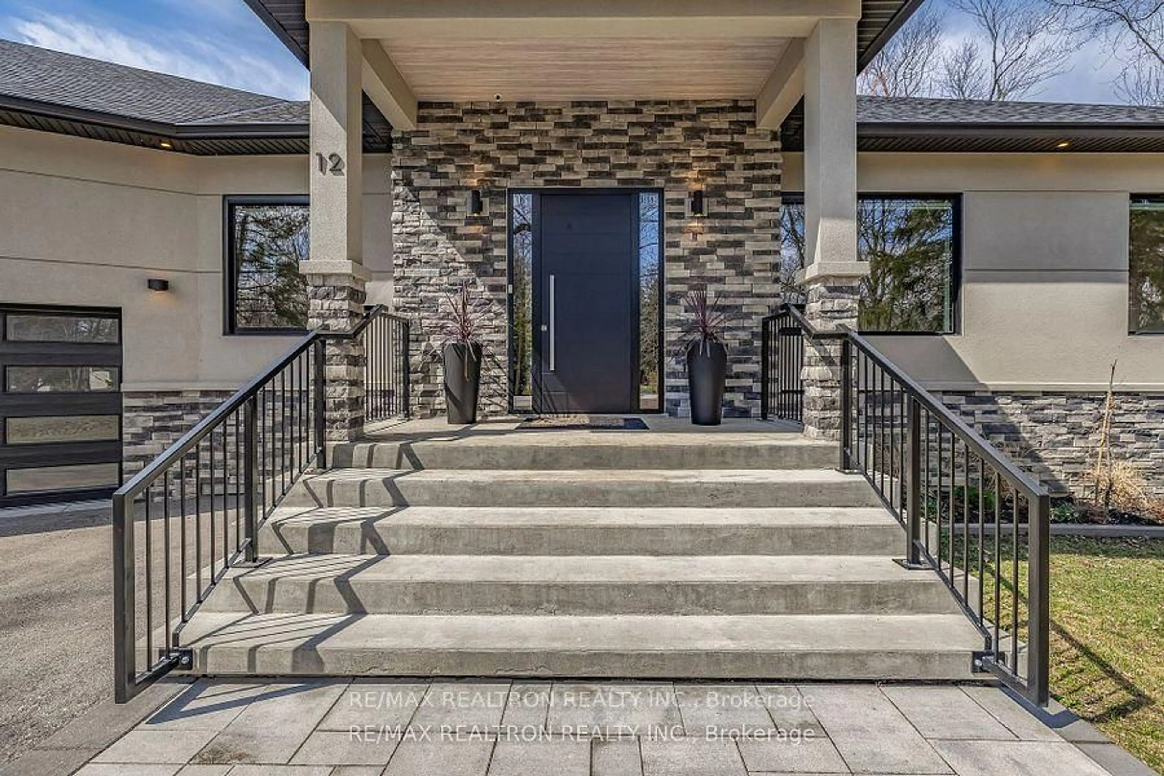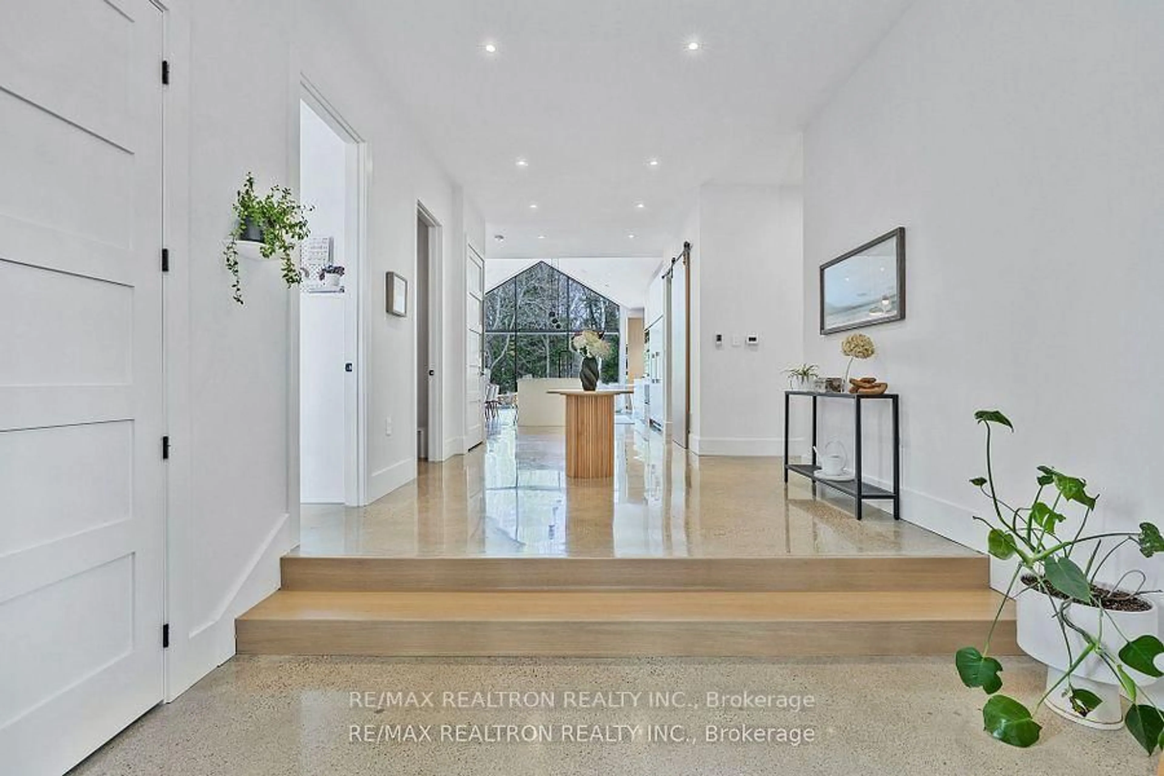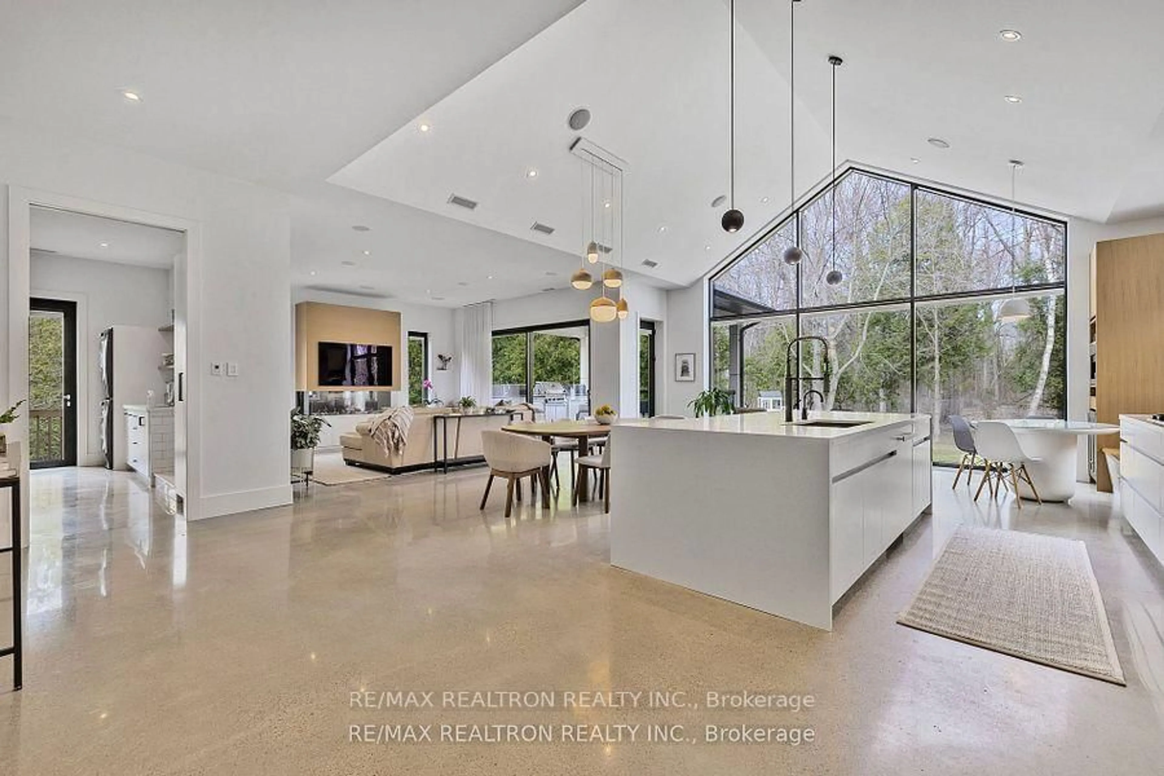12 Morgans Rd, East Gwillimbury, Ontario L9N 0E7
Contact us about this property
Highlights
Estimated valueThis is the price Wahi expects this property to sell for.
The calculation is powered by our Instant Home Value Estimate, which uses current market and property price trends to estimate your home’s value with a 90% accuracy rate.Not available
Price/Sqft$804/sqft
Monthly cost
Open Calculator
Description
Welcome to an extraordinary property where modern living meets the natural beauty of its surroundings. This recently constructed bungalow sits on nearly 0.7 acres, offering a perfect blend of eco-friendly construction, sophisticated design and spacious outdoor areas. Built with Insulated Concrete Forms (ICF), the home is energy-efficient, soundproof and highly durable. Inside, polished concrete floors provide a sleek, low-maintenance aesthetic that complements the home's custom design. Hydronic (water-based) radiant floor heating throughout nearly every room, including the garage, ensures year-round comfort and reduced energy costs. Smart home living is enhanced by a state-of-the-art home technology system controlling lighting, climate and motorized shades in select areas of the home. A built-in speaker system throughout the house enhances the atmosphere, providing high-quality sound in every room for an immersive experience. The open-concept kitchen is a chefs dream, complete with premium Miele built-in appliances, modern cabinetry, a 5-burner gas cooktop, a walk-in pantry and a large central island ideal for both entertaining and everyday living. The primary bedroom offers a peaceful retreat with a spa-inspired ensuite and a generous walk-in closet. An additional flex space, which could be used as a private office, den, or 4th bedroom, provides a quiet area for work or relaxation. Large European tilt-and-turn windows flood the home with natural light and offer uninterrupted views of the surrounding landscape. Step outside to a custom outdoor kitchen, perfect for alfresco dining and enjoy landscaped grounds that create a tranquil oasis with mature trees and gardens. The expansive lot offers a convenient in-ground irrigation system and abundant parking, with space for multiple vehicles, boats, or RVs. This one-of-a-kind home perfectly balances modern luxury, technology and functionality. All exterior doors are European with a multi point, double turn locking system.
Property Details
Interior
Features
Main Floor
Living
5.27 x 4.94Gas Fireplace / Pot Lights / Concrete Floor
Dining
8.79 x 3.23Cathedral Ceiling / Built-In Speakers / Concrete Floor
Kitchen
10.08 x 3.32B/I Appliances / Quartz Counter / Concrete Floor
Primary
6.35 x 4.66 Pc Ensuite / W/I Closet / Double Sink
Exterior
Features
Parking
Garage spaces 3
Garage type Attached
Other parking spaces 10
Total parking spaces 13
Property History
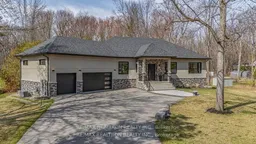 50
50