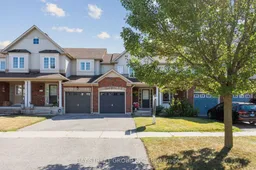W-A-L-K-O-U-T_B-A-S-E-M-E-N-T_T-O_B-A-C-K-Y-A-R-D_O-A-S-I-S-! ***Welcome To 109 Hammill Hts.*** A Beautifully Updated 3 Bedroom, 2 Bathroom Freehold Townhouse. Located In A Quiet, Safe, And Welcoming Community Of Mt Albert. Perfect For Families Or Those Looking To Grow in a Serene Setting. Featuring A Bright Open-Concept Layout With A Stylish Upgraded Kitchen Complete With Stainless Steel Appliances (2022). Freshly Painted. Updated From Top To Bottom: Roof (2022), Air Conditioner (2021), Dryer (2022), Washer (2023), New Furnace (2024), Hardwood Flooring (Main Fl.), Brand New Staircase & Laminate Flooring On 2nd Fl. (2025)., As Well As A Newly Installed Door To Provide Direct Access To Garage. Rarely Available Walkout Basement Offers Additional Living Space To Make Your Own. Step Outside To A Backyard Oasis Overlooking Vivian Creek Park, Soccer Field, And Baseball Diamond. Steps To Amenities, School & Parks. Surrounded By Scenic Trails And Natural Beauty, Its A Haven For Outdoor Enthusiasts And Pet Lovers. A Perfect Turn Key Home Ready For You To Just Move In!
Inclusions: BBQ grill, Fire Pit, Wooden Chairs x2, Planter Containers in Backyard x2, White Fridge In Garage, Curtain Rods (excluding curtains), All light fixtures (ALF), All Bathroom Mirrors, Furnace (fully owned), Air conditioner (fully owned).
 13
13


