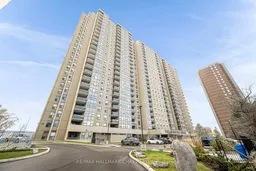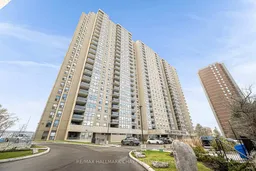Top reasons you will love this home. Bright, spacious, and move-in ready! This beautifully maintained 3-bedroom plus den condo offers an open-concept layout with ample natural light and stunning skyline views. The living and dining areas feature upgraded laminate flooring and walk out to a private balcony, perfect for enjoying morning coffee or evening sunsets.The updated kitchen includes custom backsplash, stainless steel appliances and plenty of storage. The primary suite offers comfort and privacy with a walk-in closet and a 4-piece ensuite bathroom. The versatile den can be used as a 4th bedroom, home office, playroom, or additional living space. Location is unmatched! TTC access is right at your doorstep, with buses arriving frequently and the new LRT underway. Major highways are just minutes away, making commuting easy whether you're heading downtown or out of the city. Nature lovers will appreciate being steps from Scarlett Woods Golf Course, Humber River trails, parks, and scenic paths. Schools, shopping, restaurants, and daily conveniences are also close by, offering the perfect balance of comfort and accessibility. Whether you're upsizing, downsizing, or investing, this home offers space, convenience, and amenities that check all the boxes. A must-see-don't miss this opportunity!
Inclusions: Bell Premium Package Cable TV. Bell Fibre Optic Internet. 24-Hour Concierge. Newly Renovated Indoor Pool. Sauna. Tennis Courts. Fitness Centre. Party Room & Games Room. Library, Billiard Room, Table Tennis Room, Bike Storage. Ample Visitor Parking. Electric Vehicle Charging Station.





