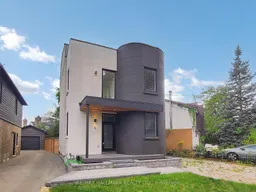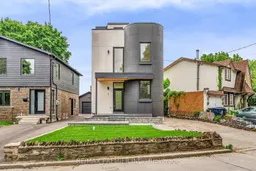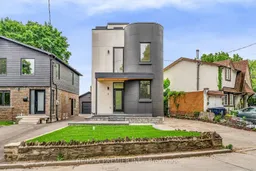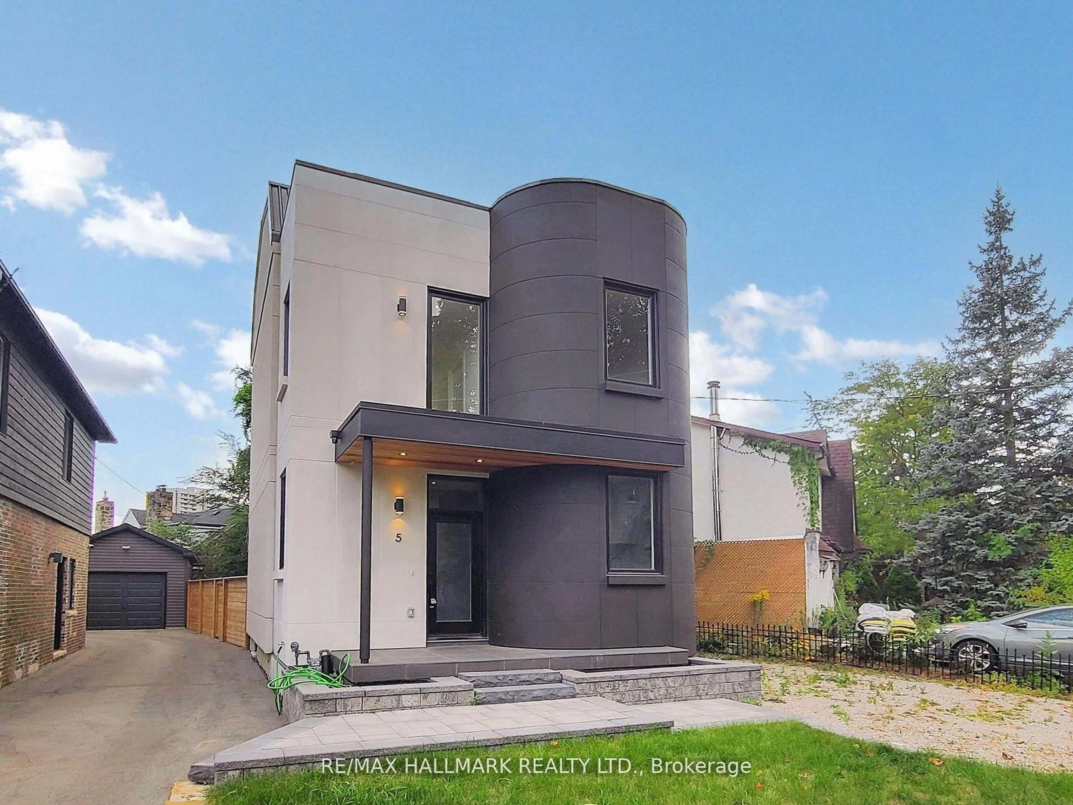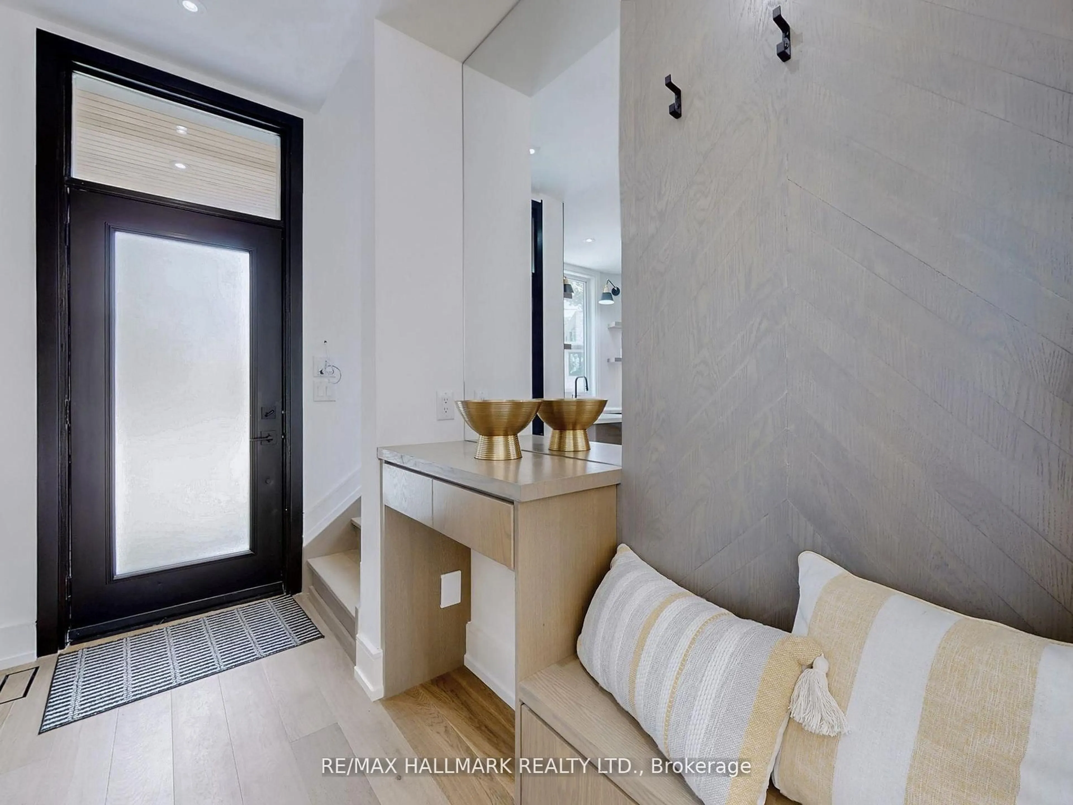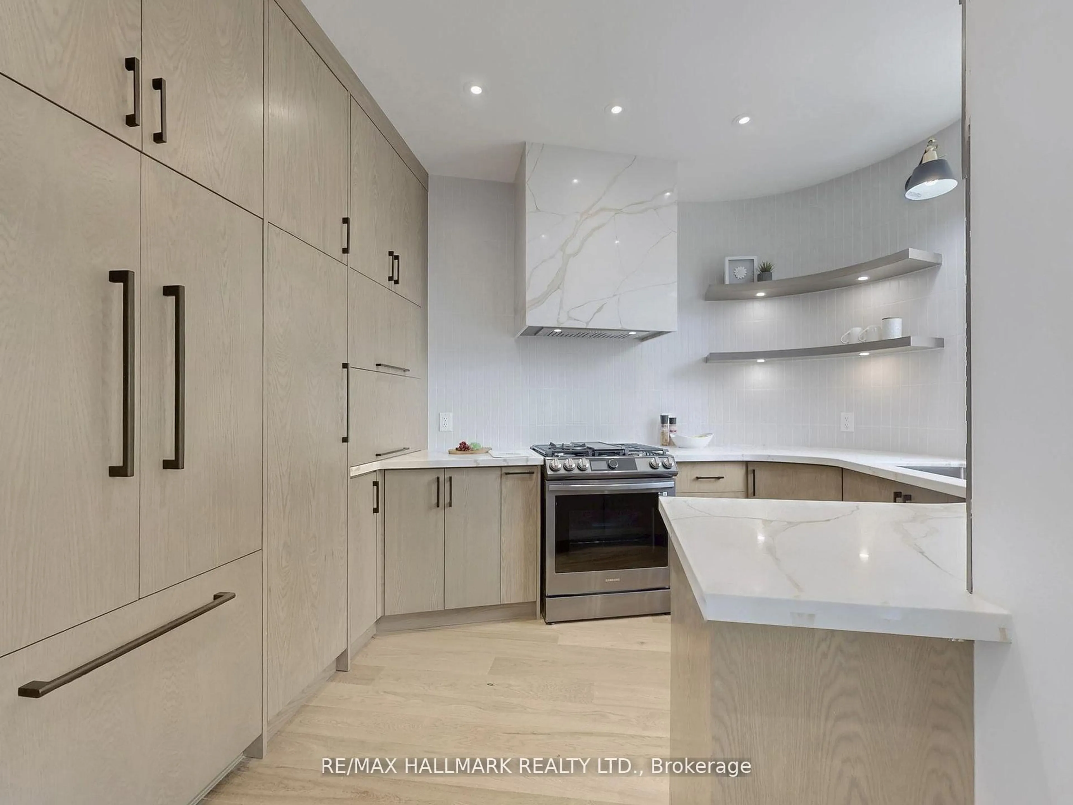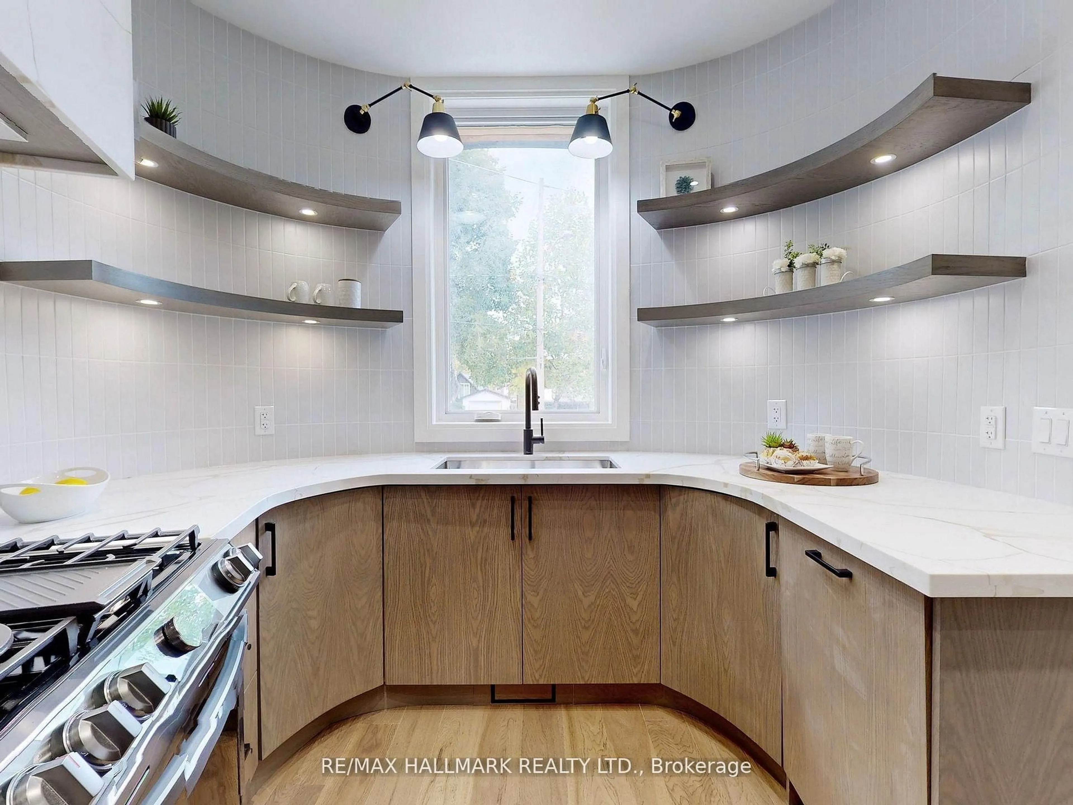5 Wadsworth Blvd, Toronto, Ontario M9N 2G3
Contact us about this property
Highlights
Estimated valueThis is the price Wahi expects this property to sell for.
The calculation is powered by our Instant Home Value Estimate, which uses current market and property price trends to estimate your home’s value with a 90% accuracy rate.Not available
Price/Sqft$576/sqft
Monthly cost
Open Calculator
Description
5 Wadsworth Boulevard Is A Distinctive Custom-Built Residence In The Heart Of Historic Old Town Weston - A Statement Home That Redefines Modern Luxury In This Emerging Enclave. Offering 3+1 Bedrooms And 3 Full Bathrooms Across Three Impeccably Finished Levels, This Detached Masterpiece Delivers Sophisticated Design, Superior Craftsmanship, And Thoughtful Architectural Detail Throughout. A Sun-Filled Open-Concept Main Floor Showcases Rich Hardwood Flooring, Custom Millwork, And Curated Designer Finishes That Reflect Quality At Every Turn. The Chef-Inspired Kitchen Is Appointed With Premium Appliances And An Elegant Layout Designed For Both Elevated Entertaining And Seamless Daily Living, Flowing Effortlessly To An Expansive Entertainer's Deck And Private Backyard Oasis. A Rare Third-Floor Terrace Provides An Exclusive Private Retreat With Elevated Views - An Uncommon Luxury In The Area. The Fully Finished Lower Level Offers Exceptional Flexibility For Executive Living, Extended Family, Or A Refined Media And Lounge Space. Positioned On A Coveted 38.4 x 102 Ft Lot In A Rapidly Transforming Neighbourhood, This Residence Is Steps To The GO/UP Express For A Direct Downtown Commute, While Premier Schools, Parks, Boutique Shops, Dining, And Major Highways Enhance Everyday Convenience. Custom Homes Of This Calibre Rarely Become Available In Weston - This Is An Opportunity To Secure A High-Quality Asset In A Community On The Rise.
Upcoming Open House
Property Details
Interior
Features
Main Floor
Kitchen
3.04 x 2.46Stainless Steel Appl / Backsplash / Pot Lights
Living
5.64 x 4.24hardwood floor / W/O To Deck / Large Window
Exterior
Features
Parking
Garage spaces -
Garage type -
Total parking spaces 3
Property History
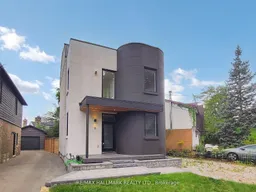 27
27