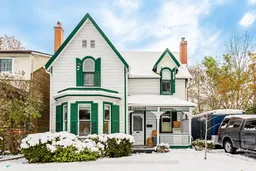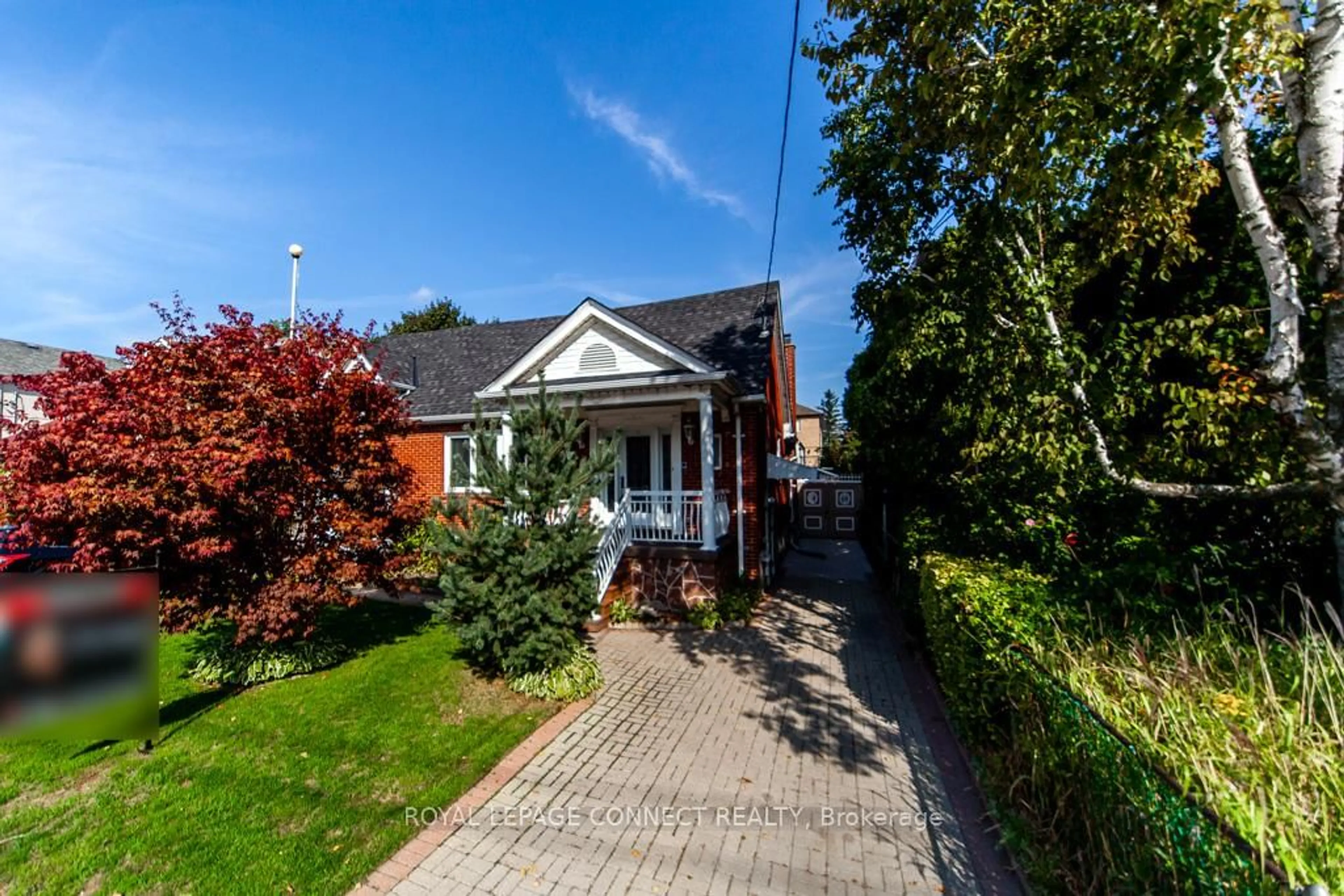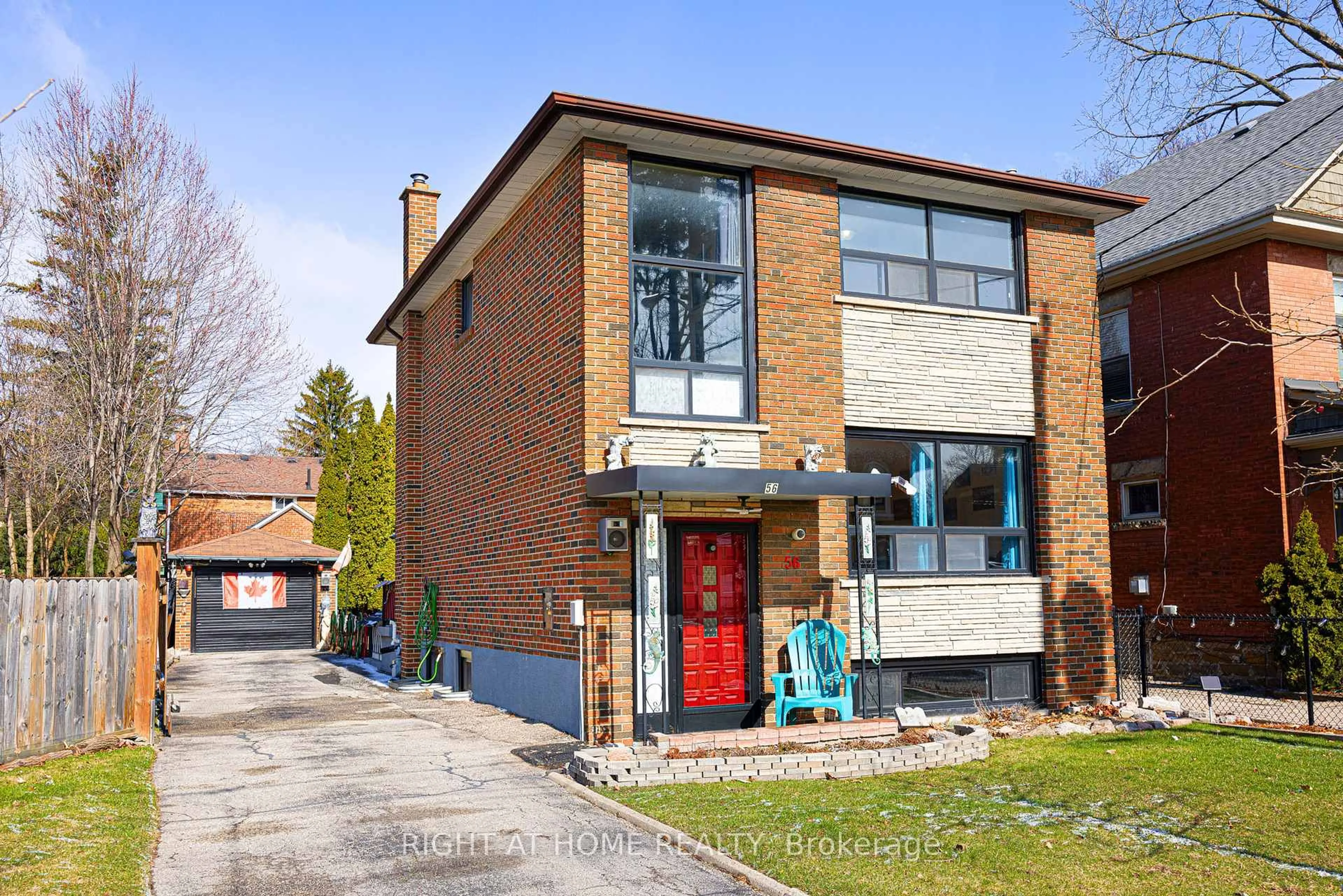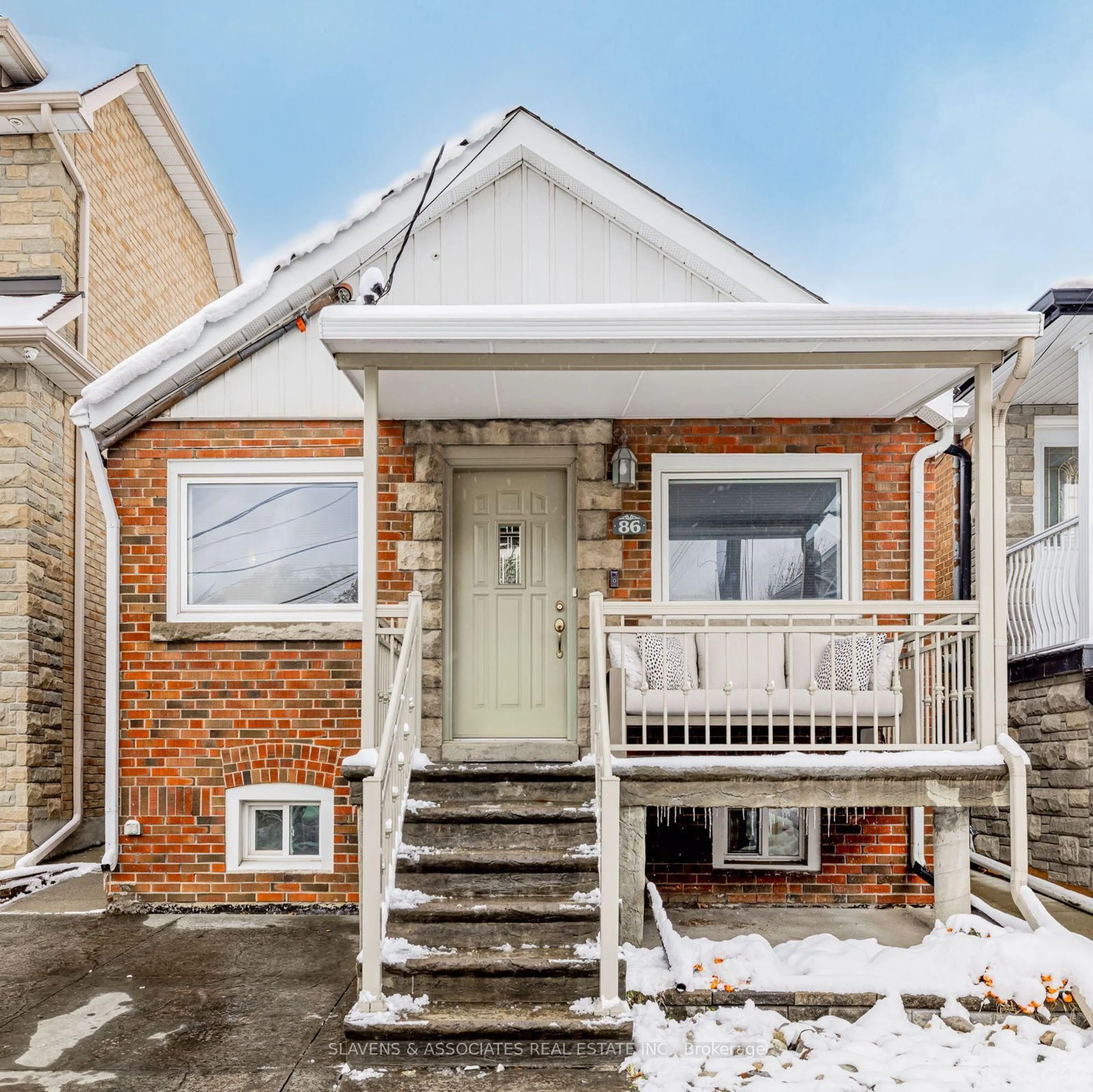A rare opportunity awaits on one of Weston's most historic and charming streets. Built in 1888, this character-filled property sits on a large lot in a highly sought-after area of Toronto, offering endless possibilities for those with vision. Whether looking to restore the home's original charm or start fresh with a custom build, this is the perfect canvas to create something truly special. The property provides ample space for expansion, landscaping, and modern design, presenting tremendous potential for future value. Nestled in the heart of the Weston community, 49 Queens Drive is ideally located just steps from the Humber River trails, the Weston GO Station, and a variety of local shops, cafés, and amenities. With easy access to major routes and transit, the convenience of city living blends seamlessly with the neighborhood's established character and sense of community. Homes of this era, on lots of this size, seldom become available, making this an exceptional opportunity for builders, investors, or end users alike. Bring your imagination and creativity, this property is ready for its next chapter.
 32
32





