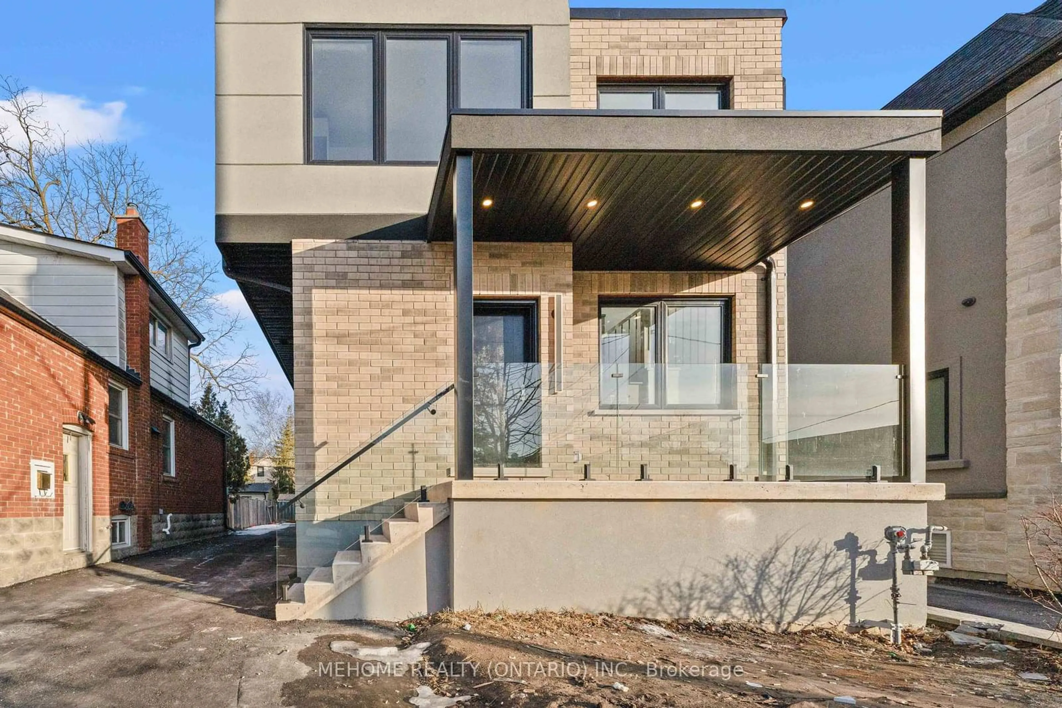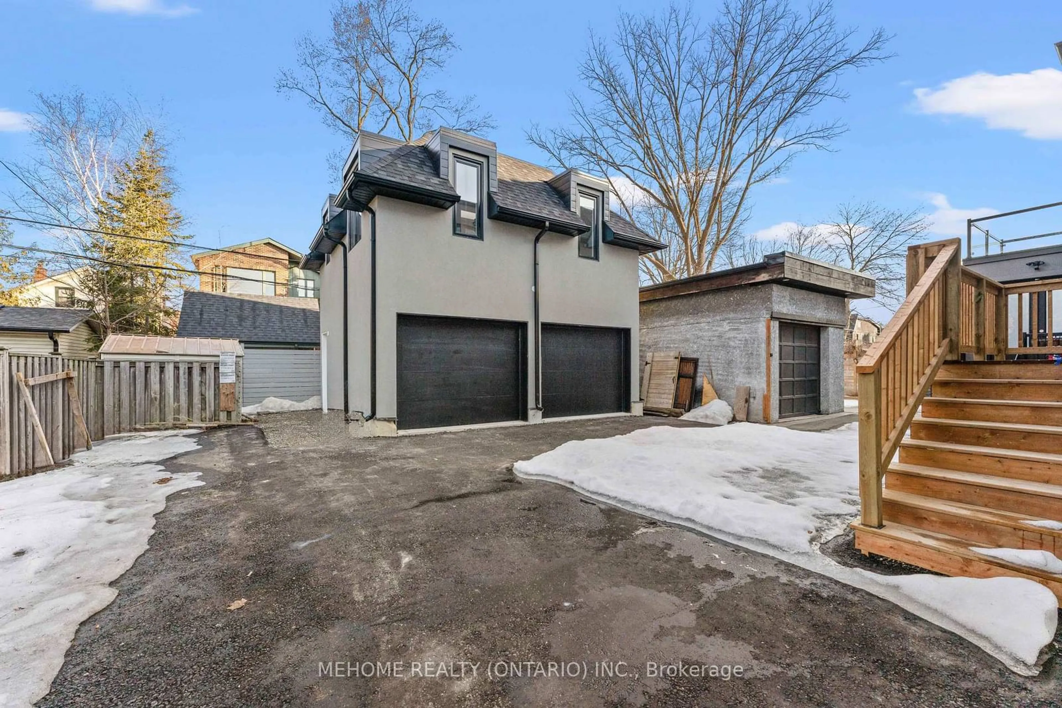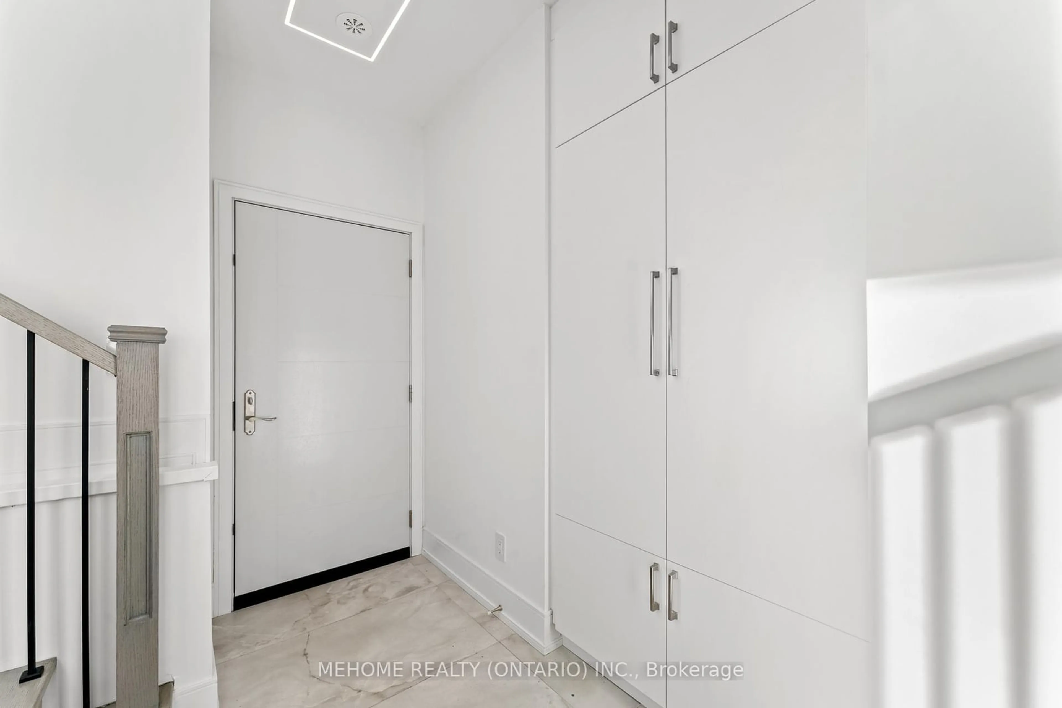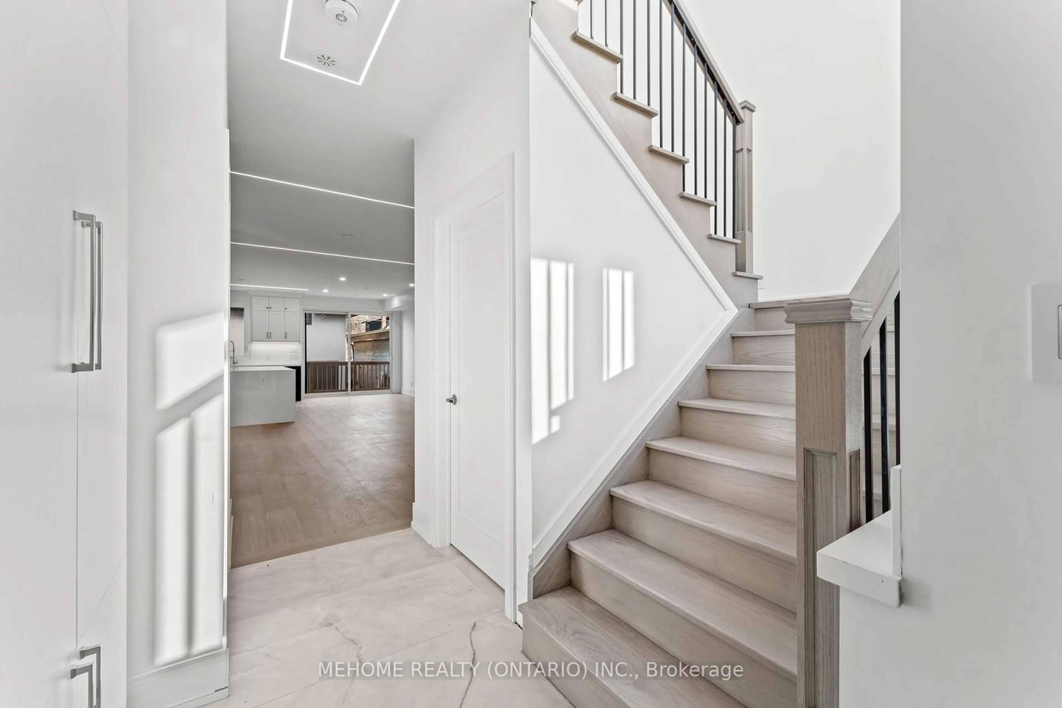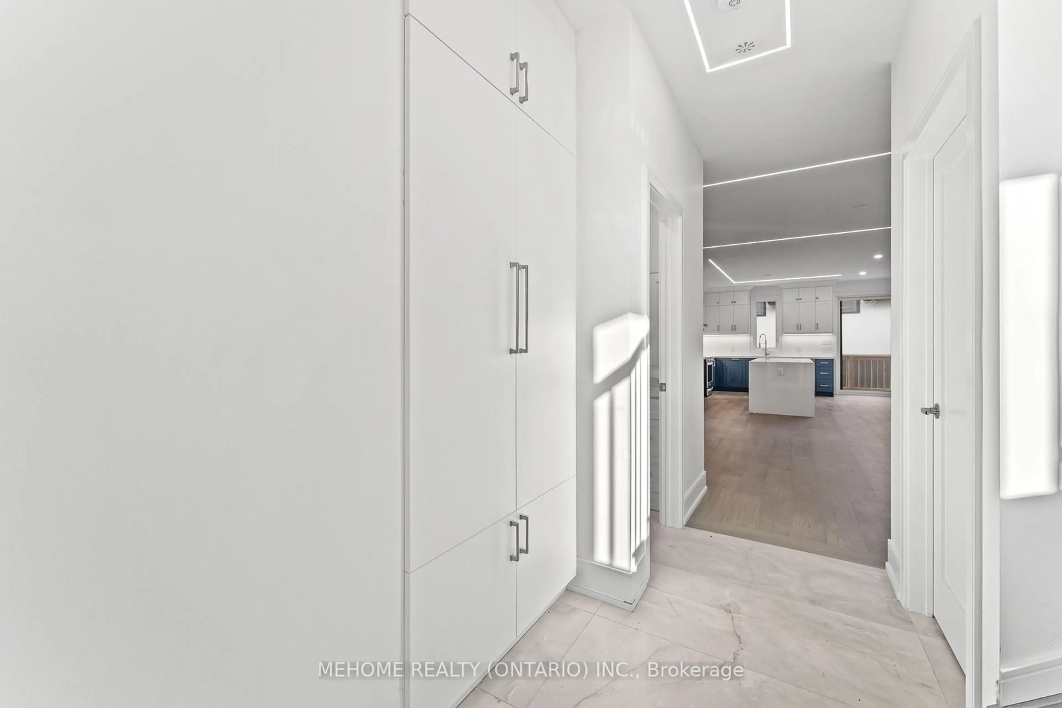46 William St, Toronto, Ontario M9N 2G7
Contact us about this property
Highlights
Estimated ValueThis is the price Wahi expects this property to sell for.
The calculation is powered by our Instant Home Value Estimate, which uses current market and property price trends to estimate your home’s value with a 90% accuracy rate.Not available
Price/Sqft$660/sqft
Est. Mortgage$7,730/mo
Tax Amount (2024)$3,190/yr
Days On Market55 days
Total Days On MarketWahi shows you the total number of days a property has been on market, including days it's been off market then re-listed, as long as it's within 30 days of being off market.87 days
Description
This absolutely stunning residence presents a rare opportunity: a meticulously newly built home featuring a stunning elegant house with fully finished seperate entrance 2 bedroom basement and an independent laneway unit. Why send your aging parents to an old age home when they can live with you indepentantly? or even have tenants pay huge chunk of ur mortgage ? have ur inlaw/parents/ kids live with you and keep their own privacy and independance. Perfectly blending luxurious living with substantial income. Imagine waking up in the grand main house, warmed by a brand-new, state-of-the-art $30,000 boiler system, while your tenants effortlessly contribute to your mortgage. Achieve a remarkable $9,000 per month in potential rental income! The expansive basement suite, boasting two generously sized bedrooms and full bathrooms, feels like a private retreat, ideal for discerning tenants or extended family. The charming garden suite, a cozy and inviting haven, offers a perfect escape. Skylights throughout the property bathe every corner in natural light, creating an atmosphere of warmth and sophistication. Situated on an extra-deep lot, this residence offers ample space and endless possibilities for City Living. This is more than just a home; it's a smart investment in your dream lifestyle, a chance to own a piece of paradise where luxury living and substantial income converge. Don't miss this rare opportunity to experience the magic for yourself. Schedule your private showing today and step into your future.
Property Details
Interior
Features
Exterior
Features
Parking
Garage spaces 2
Garage type Detached
Other parking spaces 2
Total parking spaces 4
Property History
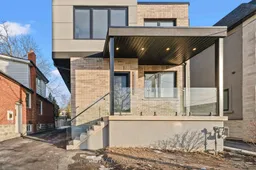 46
46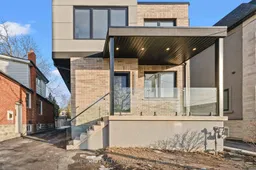
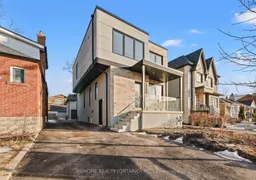
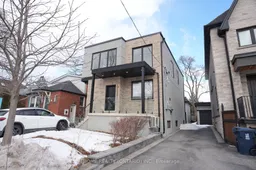
Get up to 1% cashback when you buy your dream home with Wahi Cashback

A new way to buy a home that puts cash back in your pocket.
- Our in-house Realtors do more deals and bring that negotiating power into your corner
- We leverage technology to get you more insights, move faster and simplify the process
- Our digital business model means we pass the savings onto you, with up to 1% cashback on the purchase of your home
