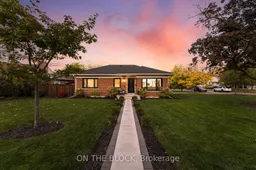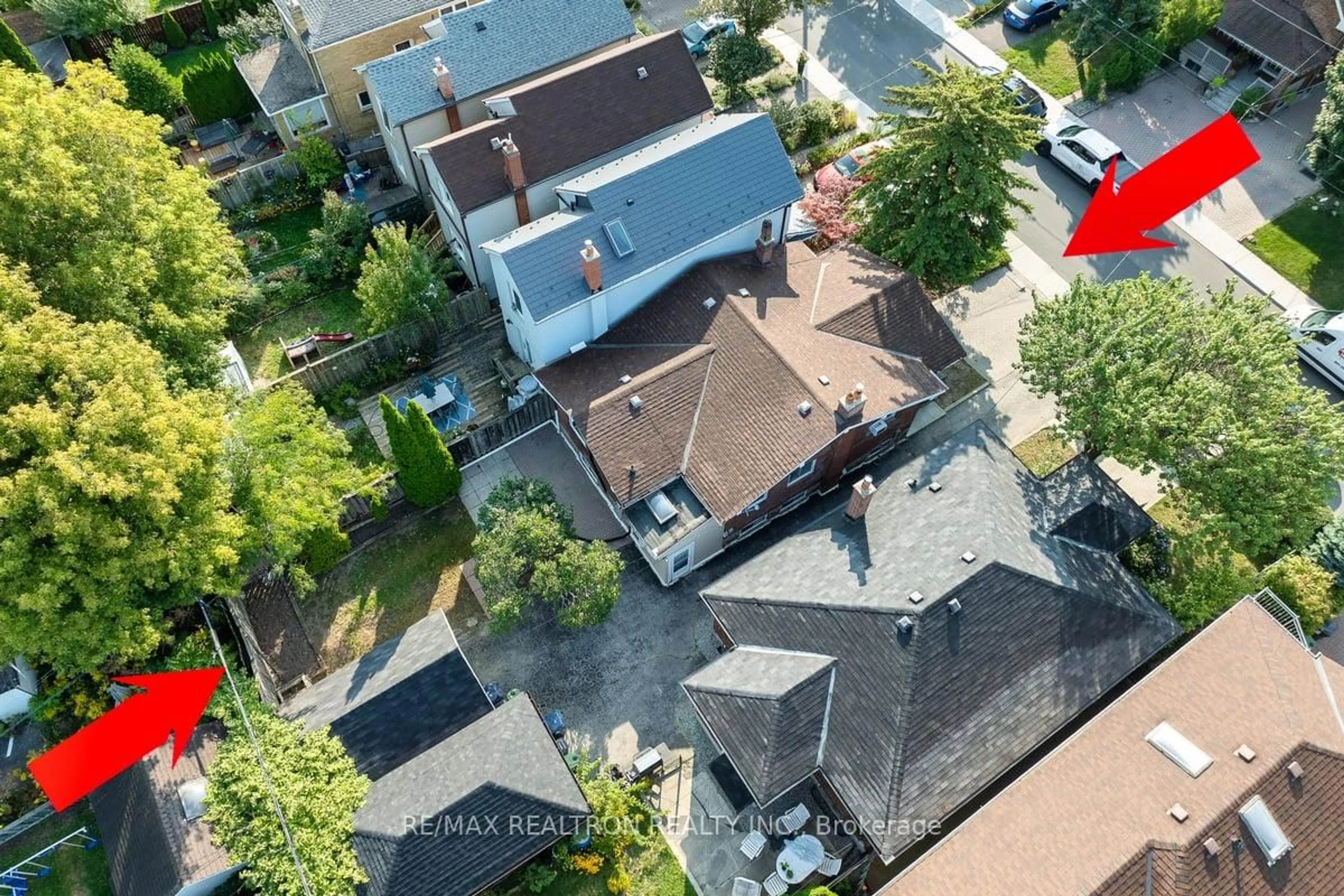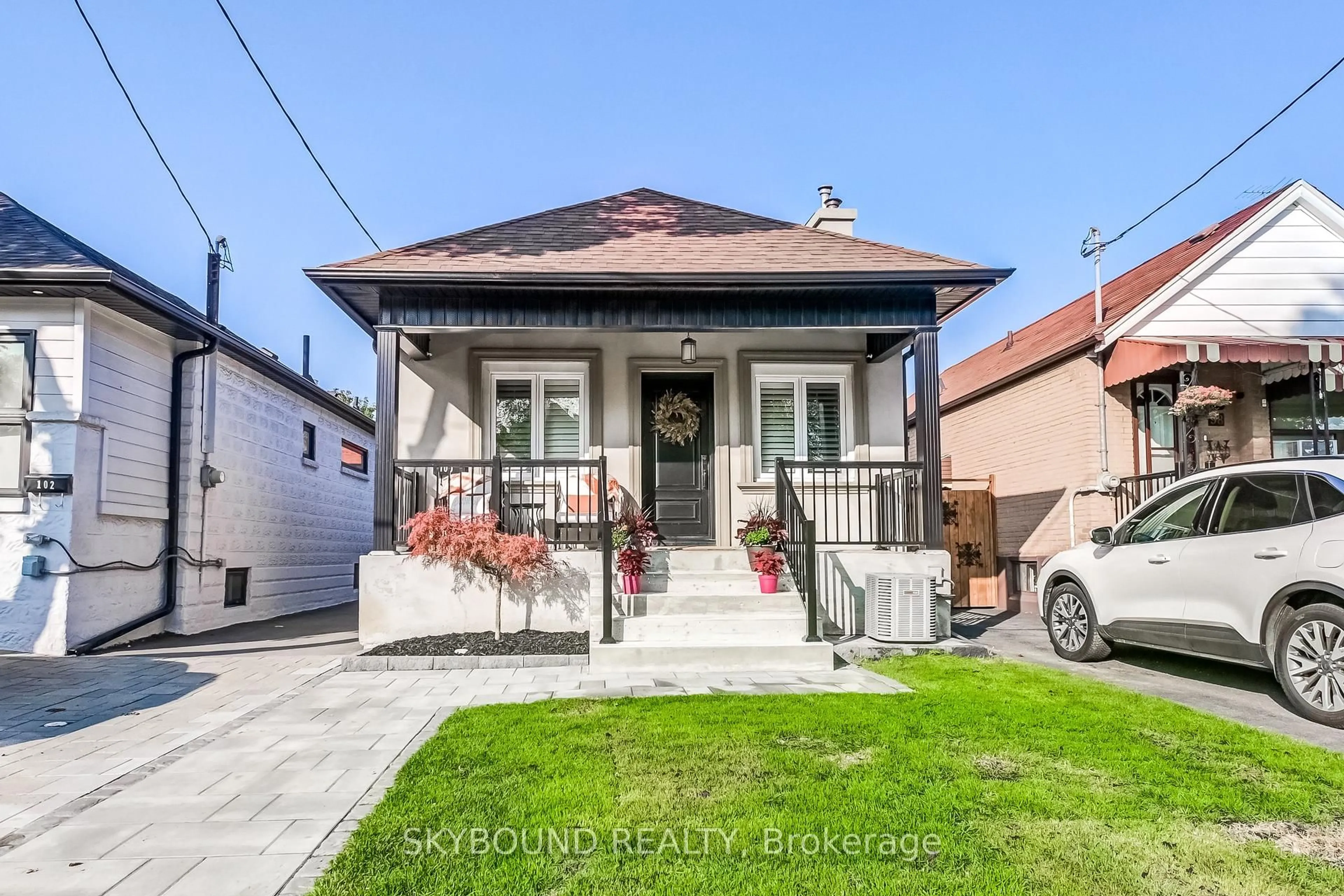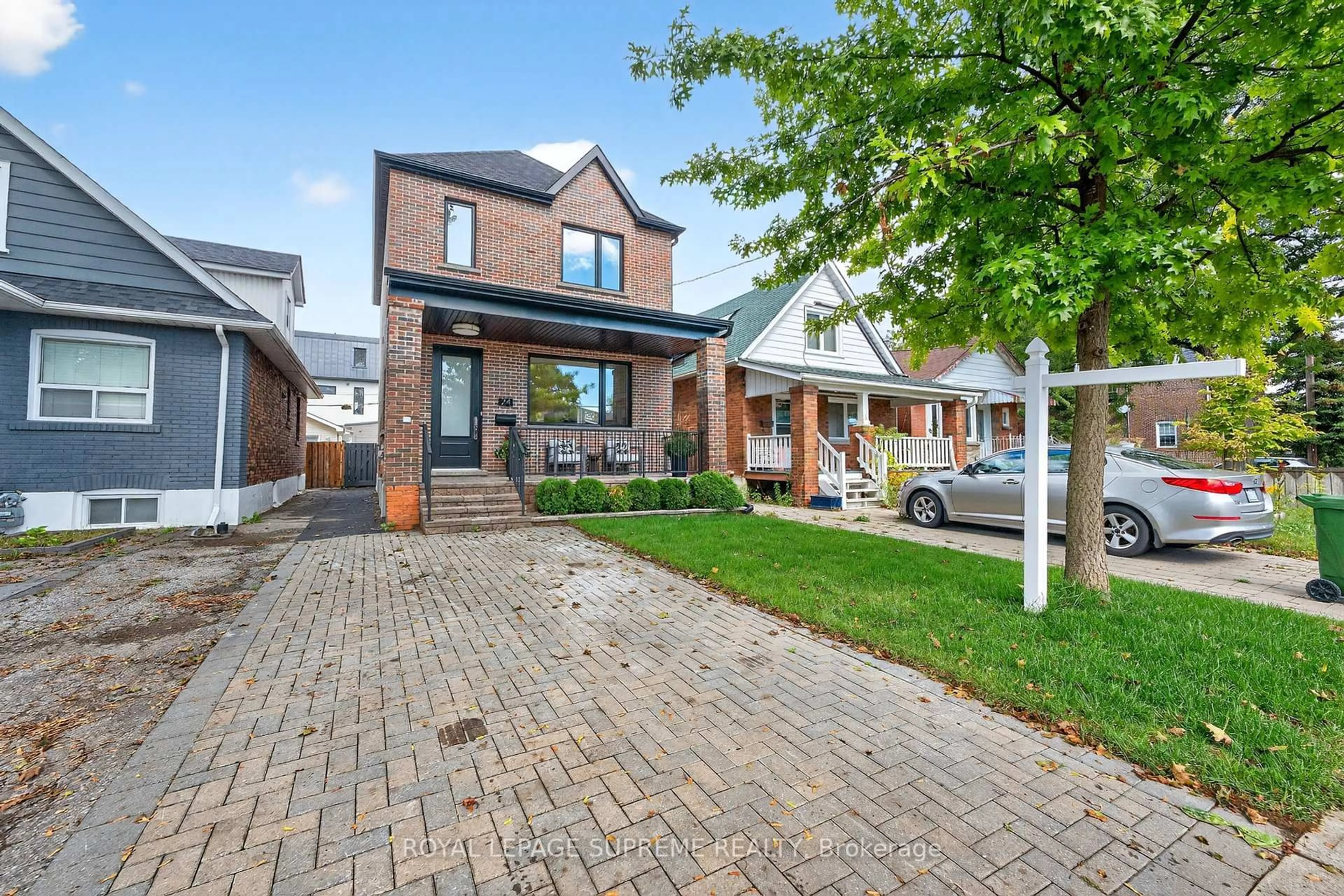Welcome To 38 Lamont Ave - Where Timeless Craftsmanship Meets Modern Comfort. This Beautifully Maintained Detached Bungalow Sits Proudly On A Sun-Drenched Corner Lot In One Of West Toronto's Most Charming And Established Neighbourhoods. A Home Built To Last, Reimagined With Care. Step Inside To A Warm, Light-Filled Interior Featuring Hardwood Floors, Pot Lights, And A Stunning Custom Kitchen With Caesarstone Quartz Counters, Built-In Ovens, Deep Pantry, Clever Storage Throughout, And A Drop-Down Custom Nook Dining Area. The Bedrooms Are Bright And Serene, With Thoughtful Updates And Quality Finishes. Enjoy New Windows (2024) W/ Duo Shade Window Coverings And Blackout Blinds, Upgraded Electrical, And A Separate Back Entrance To A Partially Finished Basement Completed W/ A Finished Rec Room - Complete With Powder Room, Full Waterproofing, And Ample Potential. The Private Backyard Is A True Retreat, With All-New Landscaping (2024), In-Stone Lighting, A New Patio & Porch, And A Brand New Powered Shed (2024) - Perfect For Summer Evenings Under The Trees. With A New A/C (2024), Roof (2016), Apco Air Purifier, And ADT Security System, Every Detail Has Been Tended To. A Solid, Beautifully Cared-For Home In A Quiet, Family-Friendly Community Close To Great Schools, Parks, Transit, Go Station And Major Highways - Crafted With Pride, Ready For Its Next Story To Begin.
Inclusions: All ELF, Duo Shade Window Coverings, Stove, Dishwasher, Range Hood, B/I Oven, B/I Microwave, Bathroom Mirrors, Standing Freezer, Elliptical, Built in Whole House Air Purifier,
 32
32





