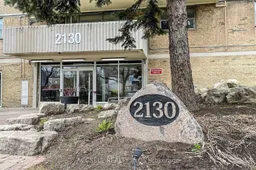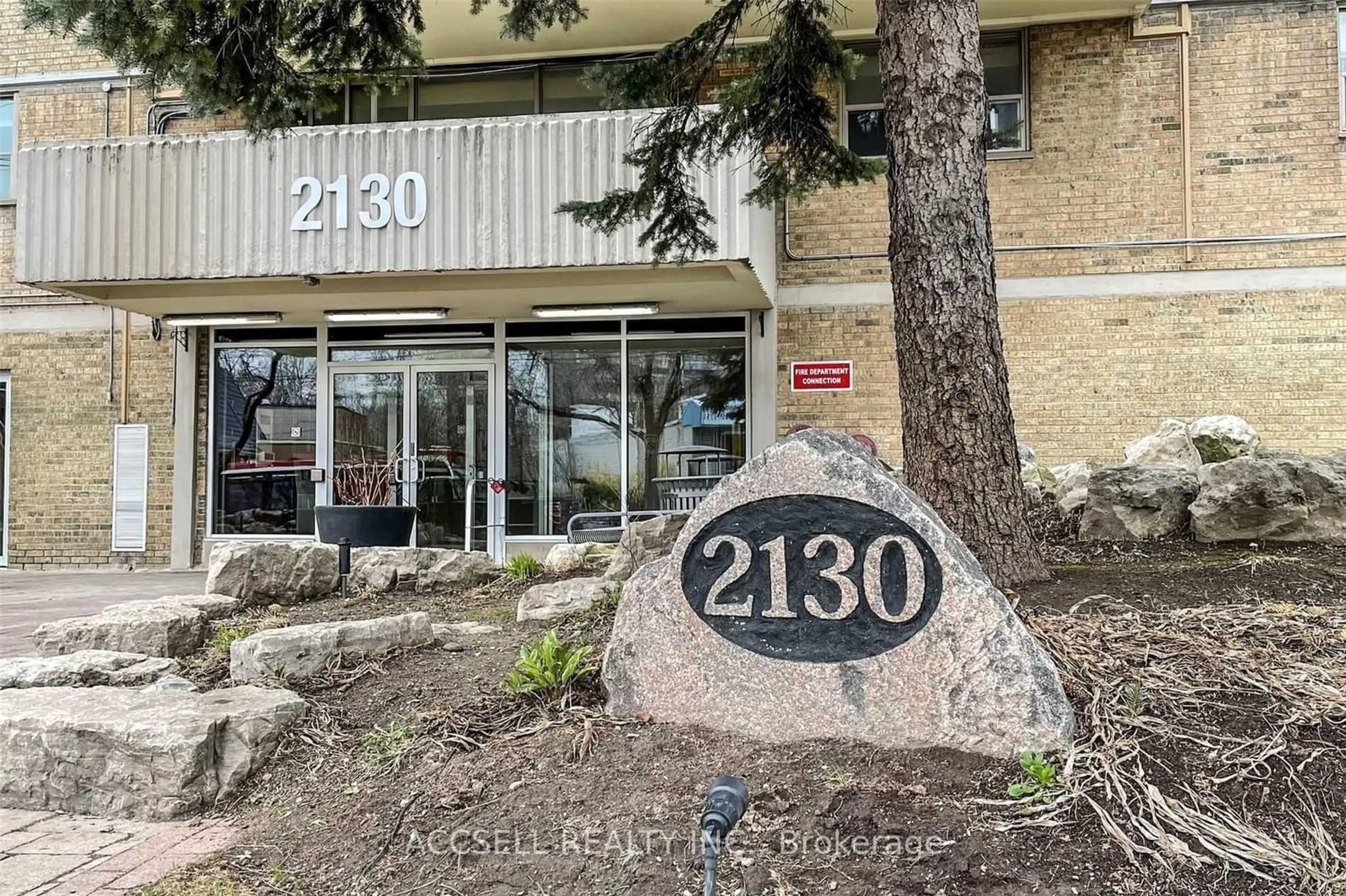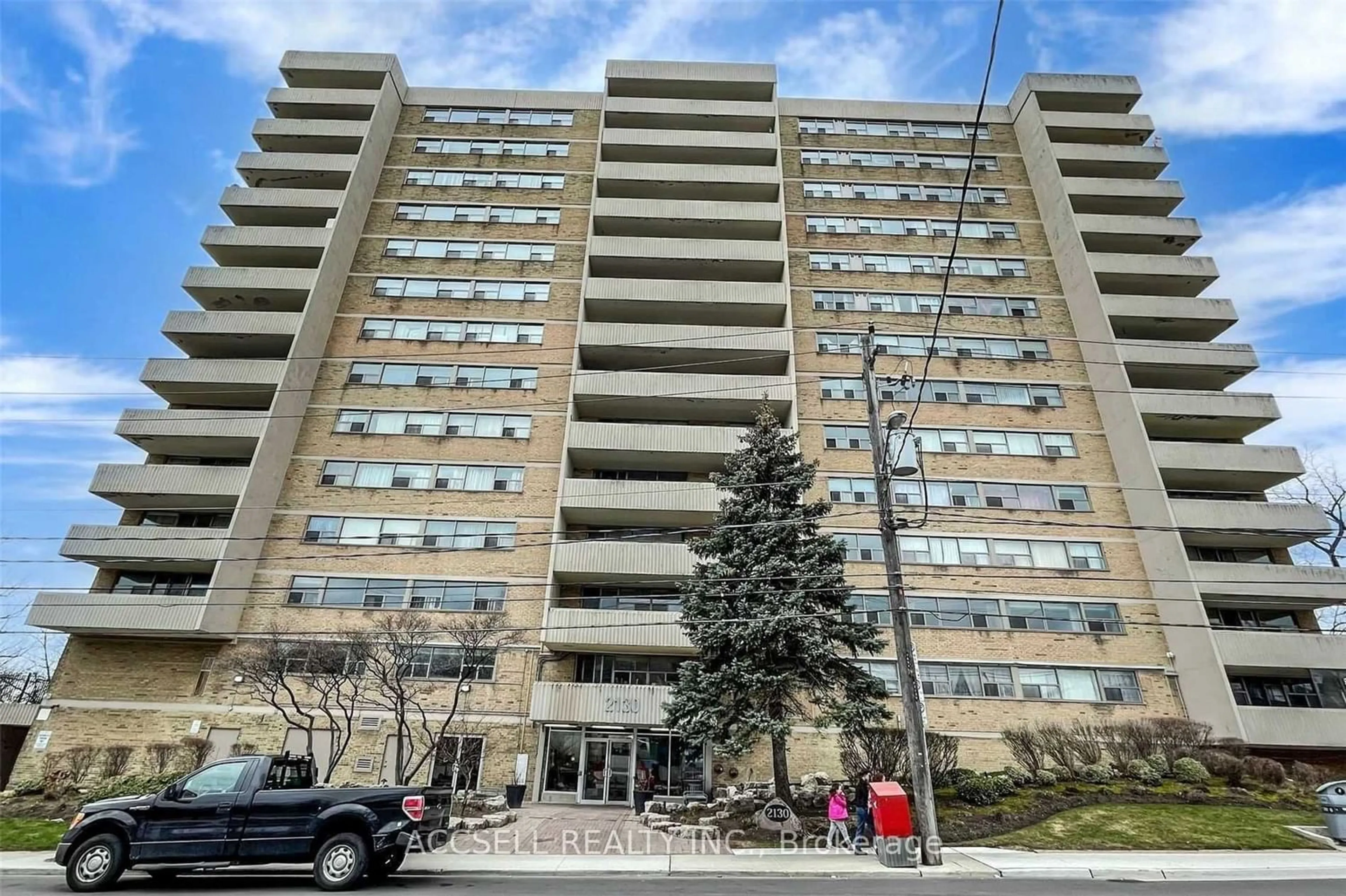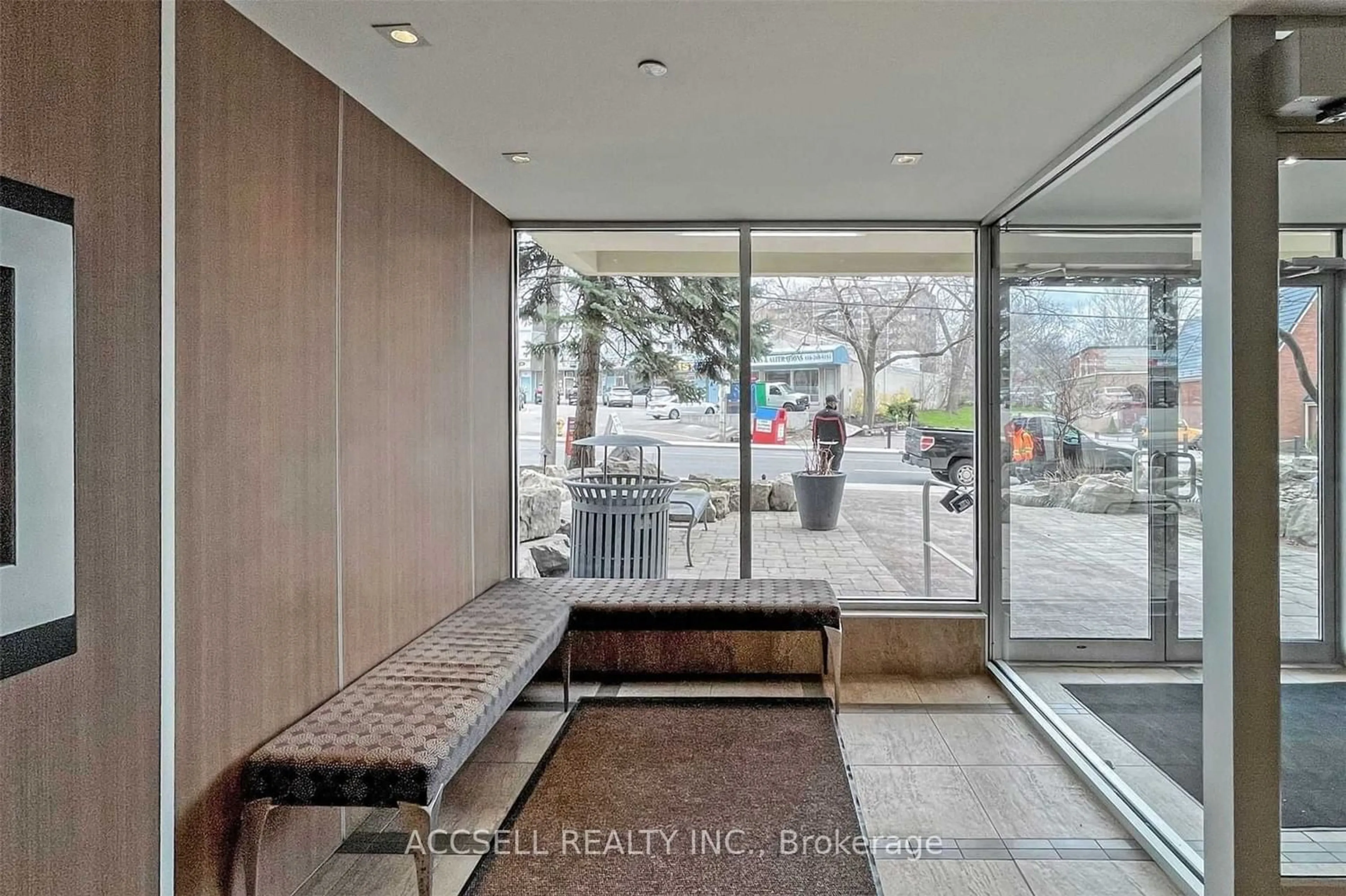2130 Weston Rd #Ph6, Toronto, Ontario M9N 3R9
Contact us about this property
Highlights
Estimated ValueThis is the price Wahi expects this property to sell for.
The calculation is powered by our Instant Home Value Estimate, which uses current market and property price trends to estimate your home’s value with a 90% accuracy rate.$533,000*
Price/Sqft$301/sqft
Days On Market12 days
Est. Mortgage$1,674/mth
Maintenance fees$1284/mth
Tax Amount (2023)$1,359/yr
Description
Don't miss out on this extraordinary opportunity to unleash your creativity & transform this rarely offered Penthouse Suite into the home of your dreams! With spacious bedrooms & two full washrooms, this expansive unit offers the perfect canvas for your renovation vision.Bright and airy, the space is adorned with a grand balcony, ideal for entertaining or crafting your own outdoor oasis while relishing endless, unobstructed city views. Spanning 1,270 square feet, every inch of this unit exudes potential, from the generously sized bedrooms to the laundry room, offering ample room for customization.Storage is never a concern with plenty of space throughout, complemented by the added benefit of two parking spaces for added convenience. Plus, enjoy the added benefit of cable & internet included in your maintenance fees. Discover a wealth of building amenities just waiting to be enjoyed on the 2nd floor, including his and hers saunas, a library, common laundry area, gym, party room, and even a car washmaking every aspect of luxurious living readily accessible.Seize the chance to redefine urban sophistication and elevate your lifestyle with this renovation project.
Property Details
Interior
Features
Main Floor
2nd Br
3.42 x 3.203rd Br
3.01 x 3.26Living
6.60 x 3.60Dining
3.49 x 2.16Exterior
Features
Parking
Garage spaces 2
Garage type Underground
Other parking spaces 0
Total parking spaces 2
Condo Details
Amenities
Bbqs Allowed, Bike Storage, Car Wash, Exercise Room, Party/Meeting Room, Sauna
Inclusions
Property History
 30
30Get an average of $10K cashback when you buy your home with Wahi MyBuy

Our top-notch virtual service means you get cash back into your pocket after close.
- Remote REALTOR®, support through the process
- A Tour Assistant will show you properties
- Our pricing desk recommends an offer price to win the bid without overpaying




