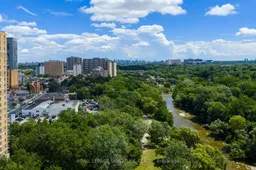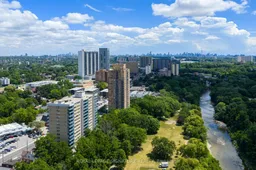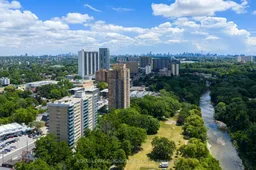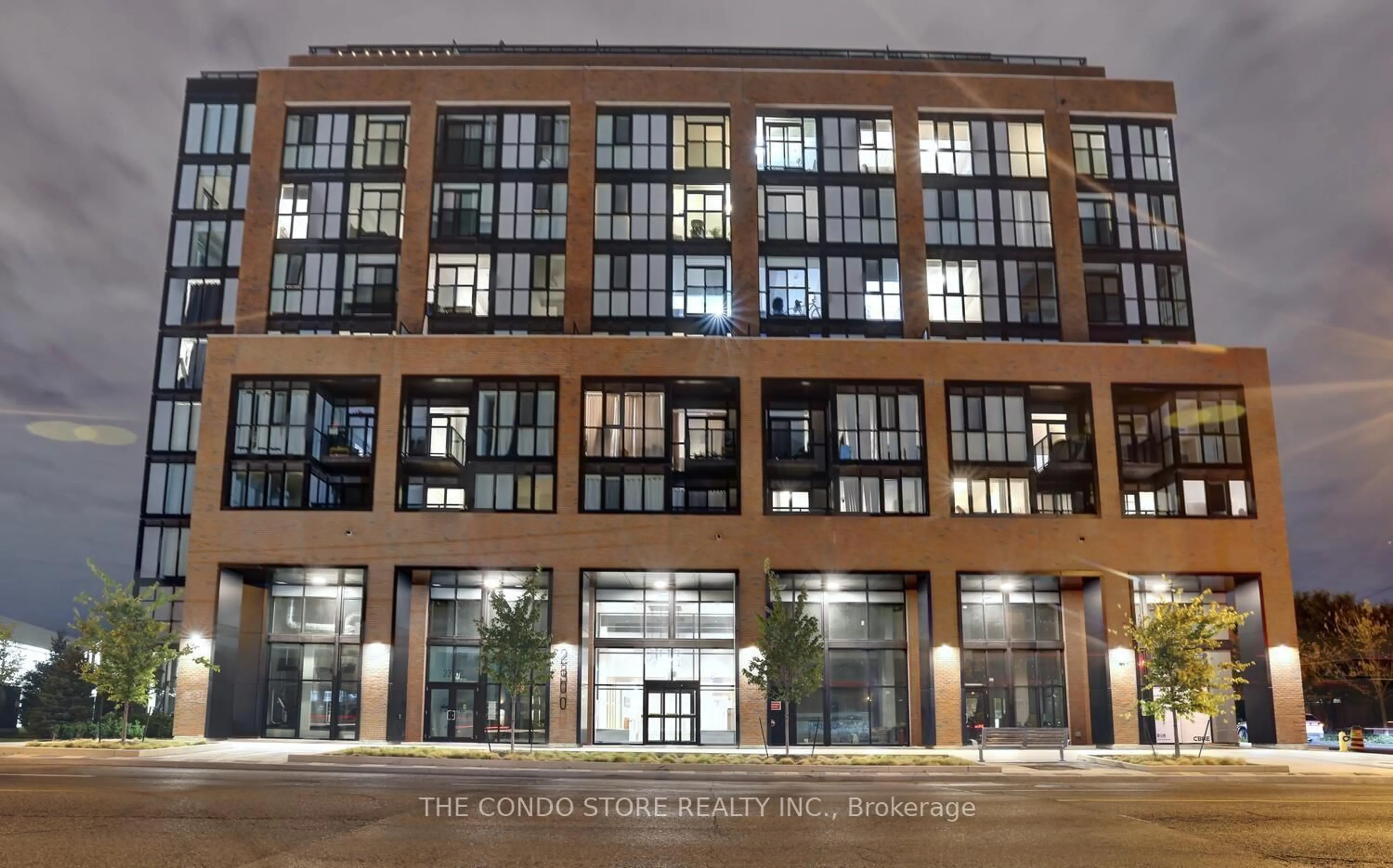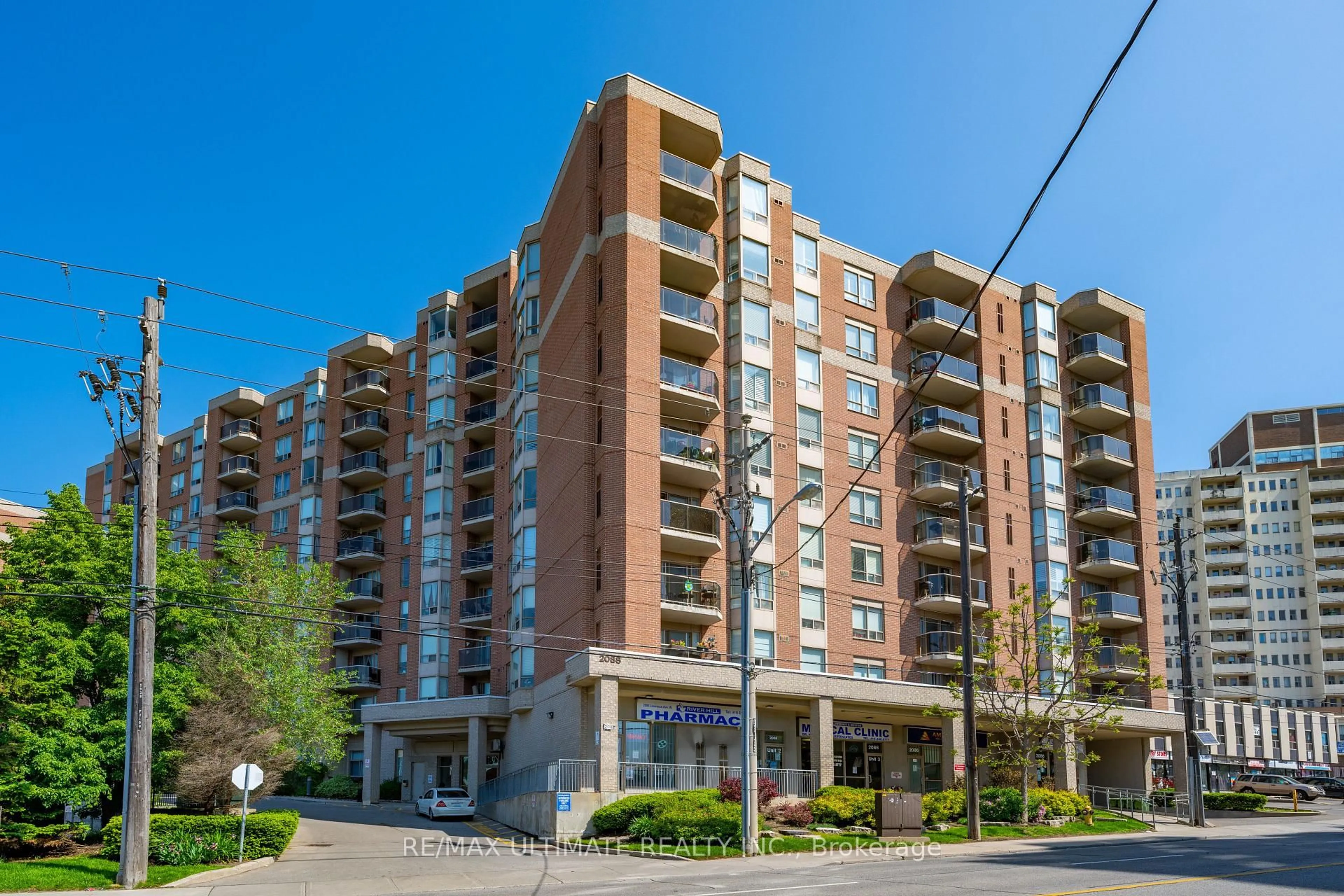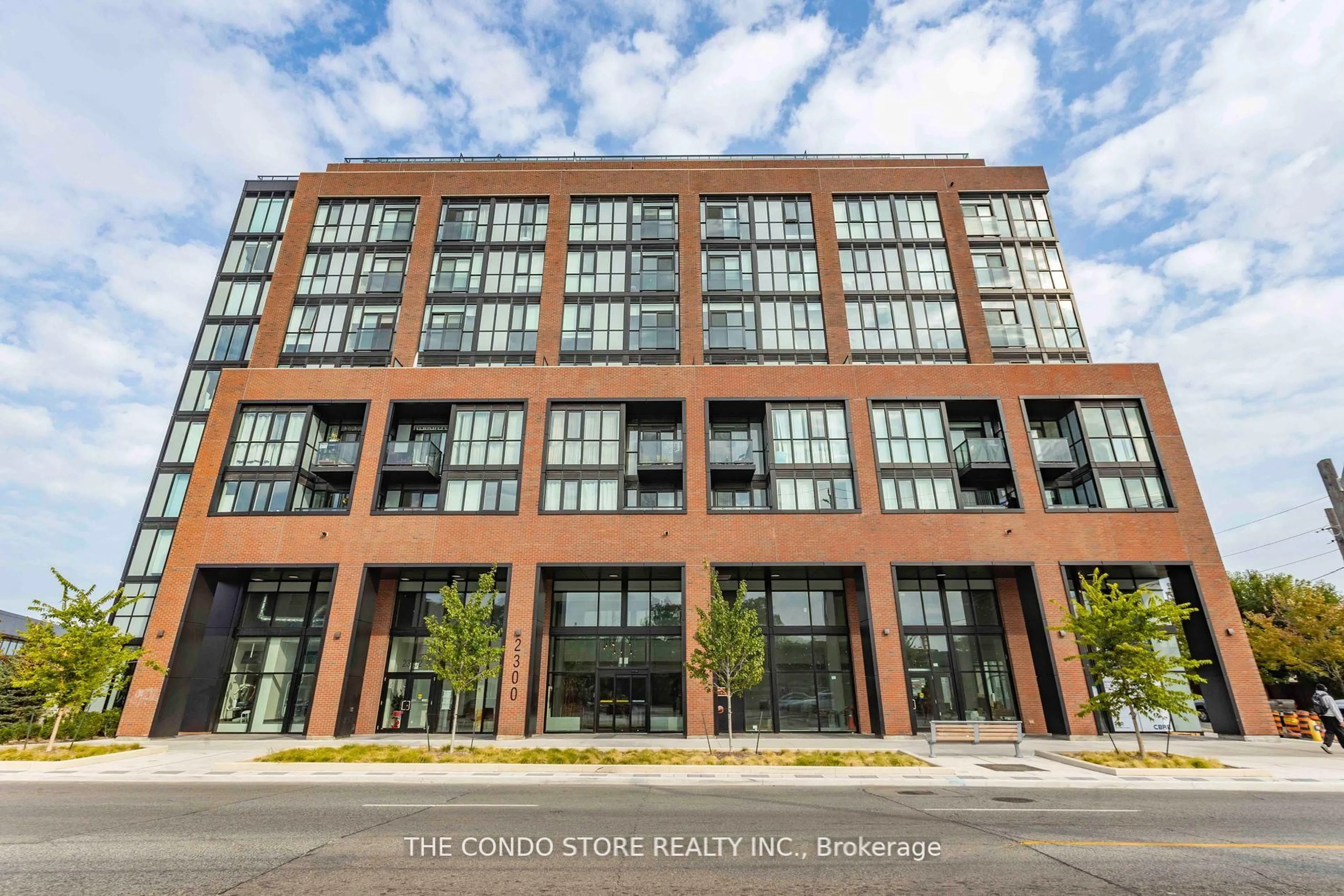Welcome to this rarely available penthouse suite - over 1,270 sq. ft. of stylish comfort paired with endless potential. Move-in ready yet full of opportunity to personalize, this is your chance to create a true urban retreat in the sky.Inside, you'll find three generous bedrooms, two full baths, and a dedicated laundry room designed for everyday convenience. Step outside to your expansive private balcony, where unobstructed city views set the tone for morning coffees, evening cocktails, or a moment of fresh-air escape from the buzz below.Practicality shines here: ample storage, two premium parking spots, and all-inclusive maintenance fees (yes - even cable and internet). The building's thoughtful amenities complete the package, with his-and-hers saunas, a fitness centre, library, party room, car wash, and more.Perfectly positioned just minutes from Pearson Airport and Yorkdale Mall, this penthouse offers unbeatable access in every direction. With quick access to the UP Express for a fast trip downtown or to Pearson, the TTC at your doorstep, and appliances included as is, where is, convenience truly comes standard.Opportunities like this don't come often - make it yours.
Inclusions: CABLE TV , PARKING
